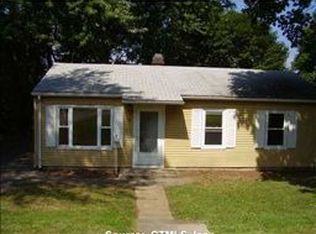Bigger than it appears! Lovely and nicely updated 3 bedroom 1 Full bath Ranch. Nice views from the deck of the valley. Kitchen completely updated with granite counter tops. Great open layout from living room into kitchen/dining area. Spacious Sun Room that leads to deck. Level yard with storage shed.
This property is off market, which means it's not currently listed for sale or rent on Zillow. This may be different from what's available on other websites or public sources.

