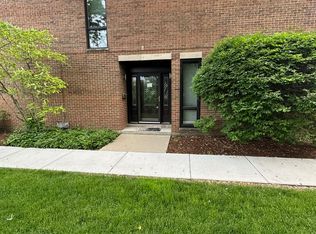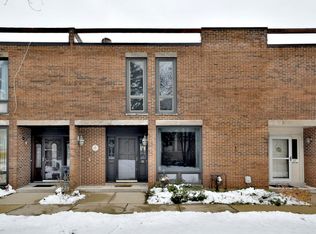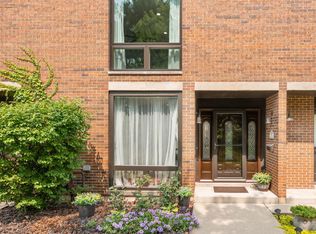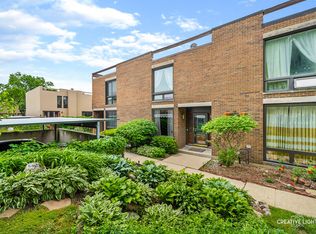Closed
$371,750
17 Birch Tree Ct, Elmhurst, IL 60126
3beds
1,890sqft
Townhouse, Single Family Residence
Built in 1977
1,307 Square Feet Lot
$386,700 Zestimate®
$197/sqft
$3,411 Estimated rent
Home value
$386,700
$352,000 - $425,000
$3,411/mo
Zestimate® history
Loading...
Owner options
Explore your selling options
What's special
Welcome to this beautifully updated 3-bedroom, 2.5-bathroom townhome offering 1,890 sq. ft. of living space plus another 800 sq. ft. of finished space in the basement. This move-in-ready home features freshly painted walls. Hardwood flooring through out the first floor. Brand New engineered wood flooring on the second floor. Enjoy natural light through newer large windows in living room, dining room, and master bedroom (2022). Updated kitchen has white cabinets, granite counter tops, and high-end stainless steel appliances. Step out to a private deck off the kitchen. The spacious living room with a cozy brick fireplace flows into the dining area, perfect for entertaining. Luxury primary suite has walk-in closet plus standard closet, private updated bath with new double vanities, oversized tub and separate shower. Two additional generously sized bedrooms serviced by updated hall bath. The full finished basement has a recreation room with new carpet and office for those working from home. Plus laundry room complete with a newer washer and dryer. Community amenities include indoor and outdoor pools, tennis courts, a dog park, a workout facility, and a clubhouse-all covered by the assessment fees. Number 1 outdoor covered parking space is included. Conveniently located near major highways, Oakbrook Mall, Costco, Walmart, and Elmhurst Memorial Hospital, Don't miss this opportunity-schedule a viewing today and make this your next home!
Zillow last checked: 8 hours ago
Listing updated: January 24, 2025 at 07:00am
Listing courtesy of:
Rick OHalloran 630-337-1345,
Coldwell Banker Realty,
Catherine Allen,
Coldwell Banker Realty
Bought with:
Lea Smirniotis
@properties Christie's International Real Estate
Source: MRED as distributed by MLS GRID,MLS#: 12184184
Facts & features
Interior
Bedrooms & bathrooms
- Bedrooms: 3
- Bathrooms: 3
- Full bathrooms: 2
- 1/2 bathrooms: 1
Primary bedroom
- Features: Flooring (Hardwood), Bathroom (Full, Double Sink, Tub & Separate Shwr)
- Level: Second
- Area: 240 Square Feet
- Dimensions: 20X12
Bedroom 2
- Features: Flooring (Hardwood)
- Level: Second
- Area: 120 Square Feet
- Dimensions: 12X10
Bedroom 3
- Features: Flooring (Hardwood)
- Level: Second
- Area: 120 Square Feet
- Dimensions: 12X10
Dining room
- Features: Flooring (Hardwood)
- Level: Main
- Area: 162 Square Feet
- Dimensions: 18X9
Foyer
- Features: Flooring (Hardwood)
- Level: Main
- Area: 98 Square Feet
- Dimensions: 14X7
Kitchen
- Features: Flooring (Hardwood)
- Level: Main
- Area: 150 Square Feet
- Dimensions: 15X10
Living room
- Features: Flooring (Hardwood)
- Level: Main
- Area: 288 Square Feet
- Dimensions: 24X12
Loft
- Features: Flooring (Hardwood)
- Level: Second
- Area: 80 Square Feet
- Dimensions: 10X8
Office
- Features: Flooring (Ceramic Tile)
- Level: Basement
- Area: 144 Square Feet
- Dimensions: 18X8
Recreation room
- Features: Flooring (Carpet)
- Level: Basement
- Area: 437 Square Feet
- Dimensions: 23X19
Heating
- Natural Gas
Cooling
- Central Air
Features
- Flooring: Hardwood, Laminate
- Basement: Finished,Full
- Number of fireplaces: 1
- Fireplace features: Living Room
Interior area
- Total structure area: 0
- Total interior livable area: 1,890 sqft
Property
Parking
- Total spaces: 1
- Parking features: Assigned, Off Street, On Site
Accessibility
- Accessibility features: No Disability Access
Features
- Patio & porch: Deck
Lot
- Size: 1,307 sqft
Details
- Parcel number: 0614410097
- Special conditions: None
Construction
Type & style
- Home type: Townhouse
- Property subtype: Townhouse, Single Family Residence
Materials
- Brick
Condition
- New construction: No
- Year built: 1977
Utilities & green energy
- Sewer: Public Sewer
- Water: Lake Michigan
Community & neighborhood
Location
- Region: Elmhurst
HOA & financial
HOA
- Has HOA: Yes
- HOA fee: $280 monthly
- Amenities included: Exercise Room, Party Room, Sundeck, Indoor Pool, Pool, Sauna, Tennis Court(s), Clubhouse
- Services included: Insurance, Clubhouse, Exercise Facilities, Pool, Exterior Maintenance, Lawn Care, Scavenger, Snow Removal
Other
Other facts
- Listing terms: Conventional
- Ownership: Fee Simple w/ HO Assn.
Price history
| Date | Event | Price |
|---|---|---|
| 1/22/2025 | Sold | $371,750-2.1%$197/sqft |
Source: | ||
| 12/9/2024 | Contingent | $379,900$201/sqft |
Source: | ||
| 11/6/2024 | Price change | $379,900-1.3%$201/sqft |
Source: | ||
| 10/10/2024 | Listed for sale | $385,000+129.9%$204/sqft |
Source: | ||
| 6/17/2013 | Sold | $167,500-6.4%$89/sqft |
Source: | ||
Public tax history
| Year | Property taxes | Tax assessment |
|---|---|---|
| 2023 | $4,875 +7.7% | $104,610 +7.7% |
| 2022 | $4,525 -1.7% | $97,170 +2.5% |
| 2021 | $4,603 +1.1% | $94,760 +2.2% |
Find assessor info on the county website
Neighborhood: Yorkfield
Nearby schools
GreatSchools rating
- NASalt Creek Elementary SchoolGrades: PK-1Distance: 0.9 mi
- 9/10John E Albright Middle SchoolGrades: 5-8Distance: 1.3 mi
- 9/10Willowbrook High SchoolGrades: 9-12Distance: 1.9 mi
Schools provided by the listing agent
- Elementary: Salt Creek Elementary School
- Middle: John E Albright Middle School
- High: Willowbrook High School
- District: 48
Source: MRED as distributed by MLS GRID. This data may not be complete. We recommend contacting the local school district to confirm school assignments for this home.

Get pre-qualified for a loan
At Zillow Home Loans, we can pre-qualify you in as little as 5 minutes with no impact to your credit score.An equal housing lender. NMLS #10287.
Sell for more on Zillow
Get a free Zillow Showcase℠ listing and you could sell for .
$386,700
2% more+ $7,734
With Zillow Showcase(estimated)
$394,434


