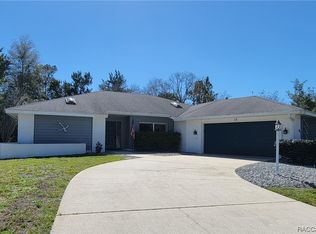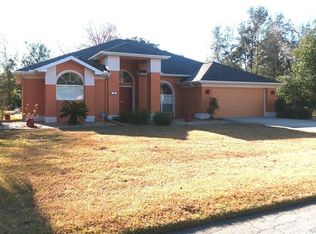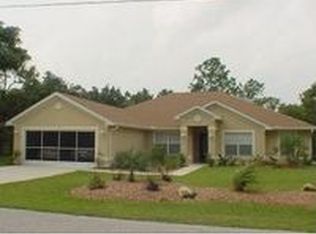Sold for $355,000 on 07/09/25
$355,000
17 Birchtree St, Homosassa, FL 34446
3beds
1,867sqft
Single Family Residence
Built in 2003
0.27 Acres Lot
$351,200 Zestimate®
$190/sqft
$2,457 Estimated rent
Home value
$351,200
$309,000 - $400,000
$2,457/mo
Zestimate® history
Loading...
Owner options
Explore your selling options
What's special
Majestic oak tree adds to the curb appeal of this beautifully maintained 3 bedroom 2 bath pool home with a spacious 3 car garage! Exterior painted in 2023 and most of interior recently painted. Neutral décor and light & bright inside. Tile floors in main rooms and brand new carpet in the bedrooms. Corian kitchen has lots of pull-out drawers for convenience and is open to the Great room with its tray ceiling. Dual paned windows and sliding glass doors, a security system and 10’ ceilings throughout. Newly surfaced pool in 2024 with new filter, recently rescreened cage and heated by solar. Master bath boasts 2 sinks, garden tub and walk-in shower. Both guest rooms are expanded by two feet. There’s an easement on one side of the property and a gorgeous greenbelt in the back. Roof replaced 2015; HVAC new 2021.
Zillow last checked: 8 hours ago
Listing updated: July 09, 2025 at 12:07pm
Listed by:
Gail Cooper 352-634-4346,
Key 1 Realty, Inc.
Bought with:
Gail Cooper, 644408
Key 1 Realty, Inc.
Source: Realtors Association of Citrus County,MLS#: 843440 Originating MLS: Realtors Association of Citrus County
Originating MLS: Realtors Association of Citrus County
Facts & features
Interior
Bedrooms & bathrooms
- Bedrooms: 3
- Bathrooms: 2
- Full bathrooms: 2
Primary bedroom
- Features: Primary Suite
- Dimensions: 11.10 x 16.70
Bedroom
- Dimensions: 11.20 x 12.30
Bedroom
- Dimensions: 12.11 x 13.60
Breakfast room nook
- Dimensions: 9.30 x 9.10
Dining room
- Dimensions: 10.40 x 11.30
Garage
- Dimensions: 23.20 x 31.11
Great room
- Dimensions: 13.50 x 15.50
Kitchen
- Dimensions: 12.10 x 13.80
Laundry
- Dimensions: 5.40 x 10.60
Screened porch
- Dimensions: 8.50 x 26.20
Heating
- Central, Electric, Heat Pump
Cooling
- Central Air, Electric
Appliances
- Included: Dryer, Dishwasher, Electric Oven, Electric Range, Disposal, Microwave, Refrigerator, Water Heater, Washer
- Laundry: Laundry - Living Area, Laundry Tub
Features
- Attic, Breakfast Bar, Bathtub, Dual Sinks, Eat-in Kitchen, Garden Tub/Roman Tub, High Ceilings, Main Level Primary, Primary Suite, Open Floorplan, Pull Down Attic Stairs, Split Bedrooms, Solid Surface Counters, Separate Shower, Tub Shower, Vaulted Ceiling(s), Walk-In Closet(s), Window Treatments, First Floor Entry, Sliding Glass Door(s)
- Flooring: Tile
- Doors: Sliding Doors
- Windows: Blinds, Double Pane Windows, Single Hung
- Attic: Pull Down Stairs
Interior area
- Total structure area: 2,960
- Total interior livable area: 1,867 sqft
Property
Parking
- Total spaces: 3
- Parking features: Attached, Concrete, Driveway, Garage, Private, Boat, Garage Door Opener, RV Access/Parking
- Attached garage spaces: 3
- Has uncovered spaces: Yes
Features
- Levels: One
- Stories: 1
- Exterior features: Sprinkler/Irrigation, Landscaping, Rain Gutters, Concrete Driveway
- Pool features: Heated, In Ground, Pool Equipment, Pool, Screen Enclosure, Solar Heat
Lot
- Size: 0.27 Acres
- Dimensions: 98 x 120
- Features: Flat, Greenbelt, Wooded
Details
- Parcel number: 2179554
- Zoning: PDR
- Special conditions: Standard
Construction
Type & style
- Home type: SingleFamily
- Architectural style: Ranch,One Story
- Property subtype: Single Family Residence
Materials
- Stucco
- Foundation: Block, Slab
- Roof: Asphalt,Shingle,Ridge Vents
Condition
- New construction: No
- Year built: 2003
Utilities & green energy
- Sewer: Public Sewer
- Water: Public
- Utilities for property: High Speed Internet Available
Community & neighborhood
Security
- Security features: Security System, Smoke Detector(s), Security Service
Community
- Community features: Clubhouse, Fitness, Golf, Pickleball, Putting Green, Restaurant, Shuffleboard, Shopping, Street Lights, Tennis Court(s)
Location
- Region: Homosassa
- Subdivision: Sugarmill Woods - Oak Village
HOA & financial
HOA
- Has HOA: Yes
- HOA fee: $155 annually
- Services included: Security
- Association name: Oak Village
Other
Other facts
- Listing terms: Cash,FHA,Other,USDA Loan,VA Loan
- Road surface type: Paved
Price history
| Date | Event | Price |
|---|---|---|
| 7/9/2025 | Sold | $355,000-1.1%$190/sqft |
Source: | ||
| 6/13/2025 | Pending sale | $359,000$192/sqft |
Source: | ||
| 6/6/2025 | Listed for sale | $359,000+3490%$192/sqft |
Source: | ||
| 9/9/2002 | Sold | $10,000$5/sqft |
Source: Public Record | ||
Public tax history
| Year | Property taxes | Tax assessment |
|---|---|---|
| 2024 | $1,852 +2.9% | $157,393 +3% |
| 2023 | $1,801 +7.6% | $152,809 +3.1% |
| 2022 | $1,673 +4.3% | $148,193 +3% |
Find assessor info on the county website
Neighborhood: Sugarmill Woods
Nearby schools
GreatSchools rating
- 6/10Lecanto Primary SchoolGrades: PK-5Distance: 7.3 mi
- 5/10Lecanto Middle SchoolGrades: 6-8Distance: 7.3 mi
- 5/10Lecanto High SchoolGrades: 9-12Distance: 7.2 mi
Schools provided by the listing agent
- Elementary: Lecanto Primary
- Middle: Lecanto Middle
- High: Lecanto High
Source: Realtors Association of Citrus County. This data may not be complete. We recommend contacting the local school district to confirm school assignments for this home.

Get pre-qualified for a loan
At Zillow Home Loans, we can pre-qualify you in as little as 5 minutes with no impact to your credit score.An equal housing lender. NMLS #10287.
Sell for more on Zillow
Get a free Zillow Showcase℠ listing and you could sell for .
$351,200
2% more+ $7,024
With Zillow Showcase(estimated)
$358,224

