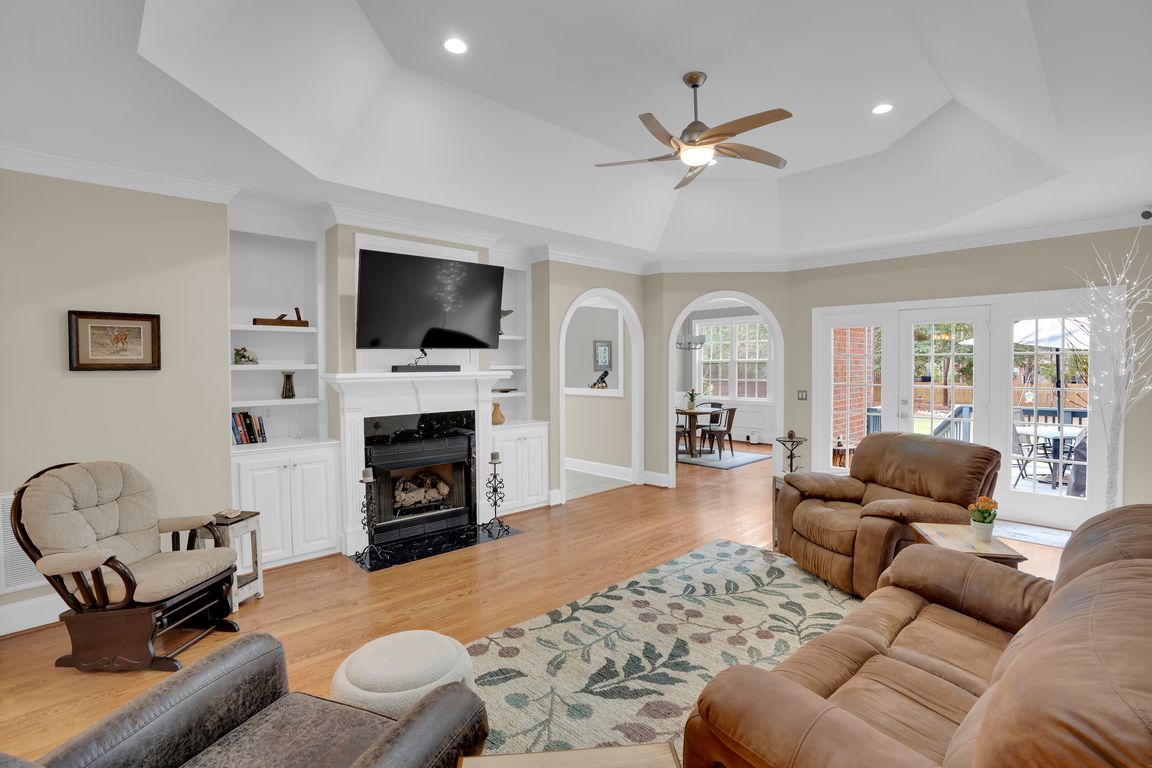
For sale
$469,900
4beds
2,617sqft
17 Blackhawk Ct, Blythewood, SC 29016
4beds
2,617sqft
Single family residence
Built in 1999
0.66 Acres
2 Attached garage spaces
$180 price/sqft
$175 annually HOA fee
What's special
Garden tubCustom brick beautyExtra parking padGourmet eat in kitchenIsland with bar seatingGorgeous hardwood floorsGranite counters
Welcome to 17 Blackhawk Ct located in the highly sought after Eagles Glen neighborhood of Blythewood! This custom brick beauty boasts 2617 sq ft, 4 bedrooms (main floor primary suite), 2.5 bathrooms, a true office, and is situated on a beautifully landscaped .66 acre lot. Step inside the welcoming foyer and ...
- 1 day
- on Zillow |
- 561 |
- 49 |
Likely to sell faster than
Source: Consolidated MLS,MLS#: 616336
Travel times
Living Room
Kitchen
Primary Bedroom
Zillow last checked: 7 hours ago
Listing updated: August 28, 2025 at 03:37pm
Listed by:
Shannon McNulty,
Coldwell Banker Realty
Source: Consolidated MLS,MLS#: 616336
Facts & features
Interior
Bedrooms & bathrooms
- Bedrooms: 4
- Bathrooms: 3
- Full bathrooms: 2
- 1/2 bathrooms: 1
- Partial bathrooms: 1
- Main level bathrooms: 3
Rooms
- Room types: Office, FROG (With Closet)
Primary bedroom
- Features: Double Vanity, Tub-Garden, Bath-Private, Separate Shower, Walk-In Closet(s), Tray Ceiling(s), Ceiling Fan(s), Separate Water Closet
- Level: Main
Bedroom 2
- Features: Ceiling Fan(s), Closet-Private
- Level: Main
Bedroom 3
- Features: Ceiling Fan(s), Closet-Private
- Level: Main
Bedroom 4
- Features: Walk-In Closet(s), Ceiling Fan(s), FROG (Requires Closet)
- Level: Second
Dining room
- Features: Floors-Hardwood, Molding, Tray Ceiling(s)
- Level: Main
Kitchen
- Features: Bar, Eat-in Kitchen, Kitchen Island, Pantry, Granite Counters, Floors-Tile, Backsplash-Tiled, Cabinets-Painted, Ceiling Fan(s)
- Level: Main
Living room
- Features: Books, Fireplace, French Doors, Floors-Hardwood, Molding, Ceilings-Tray, Ceiling Fan, Recessed Lights
- Level: Main
Heating
- Central, Gas Pac
Cooling
- Central Air, Gas Pac
Appliances
- Included: Free-Standing Range, Smooth Surface, Dishwasher, Disposal, Microwave Above Stove
- Laundry: Laundry Closet, Heated Space, Main Level
Features
- Bookcases, Ceiling Fan(s), Built-in Features
- Flooring: Hardwood, Tile, Carpet
- Basement: Crawl Space
- Number of fireplaces: 1
- Fireplace features: Gas Log-Natural
Interior area
- Total structure area: 2,617
- Total interior livable area: 2,617 sqft
Property
Parking
- Total spaces: 2
- Parking features: Garage Door Opener
- Attached garage spaces: 2
Features
- Stories: 1.5
- Patio & porch: Deck
- Exterior features: Landscape Lighting, Gutters - Partial
- Fencing: Privacy,Rear Only Wood
Lot
- Size: 0.66 Acres
- Features: Sprinkler
Details
- Parcel number: 177040210
Construction
Type & style
- Home type: SingleFamily
- Architectural style: Traditional
- Property subtype: Single Family Residence
Materials
- Brick-All Sides-AbvFound
Condition
- New construction: No
- Year built: 1999
Utilities & green energy
- Sewer: Septic Tank
- Water: Public, Well
- Utilities for property: Cable Available, Electricity Connected
Community & HOA
Community
- Security: Security System Owned, Smoke Detector(s)
- Subdivision: EAGLES GLEN
HOA
- Has HOA: Yes
- Services included: Common Area Maintenance, Green Areas
- HOA fee: $175 annually
Location
- Region: Blythewood
Financial & listing details
- Price per square foot: $180/sqft
- Tax assessed value: $15,900
- Date on market: 8/28/2025
- Listing agreement: Exclusive Right To Sell
- Road surface type: Paved