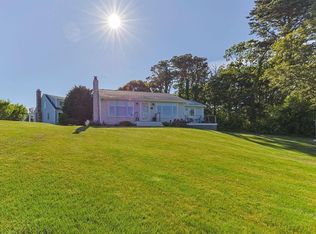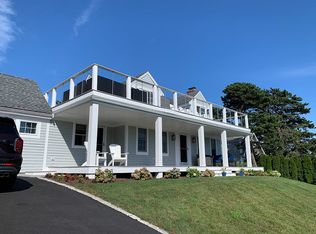Sold for $1,500,000
$1,500,000
17 Bog Way Road, Chatham, MA 02633
2beds
1,633sqft
Single Family Residence
Built in 1963
0.25 Acres Lot
$1,508,300 Zestimate®
$919/sqft
$2,801 Estimated rent
Home value
$1,508,300
$1.37M - $1.66M
$2,801/mo
Zestimate® history
Loading...
Owner options
Explore your selling options
What's special
This contemporary home combines modern design with elevated, sweeping marsh views, just 0.3 miles from Ridgevale Beach. Completely renovated in 2017 with a California-inspired aesthetic, the interiors feature wall-to-wall windows that capture the landscape and provide multiple access points to private decks. The open layout includes a living room with a gas fireplace, dining area, and a sleek kitchen with a gas stove, stainless steel appliances, and convenient laundry. The main floor offers two bedrooms and a streamlined full bath. The finished lower level (506 s.f in 2020) expands the living space with an entertainment area, bonus room, and a welcoming home office. Outdoors, a spacious back deck with dual outdoor showers, (plumbed for gas grille) and a private yard create a retreat-like setting. With its sought-after Ridgevale Beach location, turnkey condition, and modern architectural flair, this is a rare opportunity to enjoy beach house living in Chatham. Strong Rental History.
Zillow last checked: 8 hours ago
Listing updated: October 03, 2025 at 07:55am
Listed by:
Chris Rhinesmith 617-967-0987,
Compass Massachusetts, LLC
Bought with:
Chris Rhinesmith, 9060930
Compass Massachusetts, LLC
Source: CCIMLS,MLS#: 22504043
Facts & features
Interior
Bedrooms & bathrooms
- Bedrooms: 2
- Bathrooms: 1
- Full bathrooms: 1
- Main level bathrooms: 1
Primary bedroom
- Description: Flooring: Wood
- Features: Closet
- Level: First
- Area: 101.37
- Dimensions: 9.3 x 10.9
Bedroom 2
- Description: Flooring: Wood
- Features: Bedroom 2, Shared Full Bath, Closet
- Level: First
- Width: 10.9
Primary bathroom
- Features: Shared Full Bath
Dining room
- Features: View
- Level: First
- Area: 91.91
- Dimensions: 10.1 x 9.1
Kitchen
- Features: Kitchen, Upgraded Cabinets, View
- Level: First
- Area: 156.71
- Dimensions: 10.11 x 15.5
Living room
- Features: View
- Level: First
- Area: 209.98
- Dimensions: 18.9 x 11.11
Heating
- Has Heating (Unspecified Type)
Cooling
- Central Air
Appliances
- Included: Dishwasher, Range Hood, Refrigerator, Gas Range, Microwave, Gas Water Heater
Features
- Flooring: Wood
- Basement: Finished,Partial,Interior Entry,Full
- Has fireplace: No
Interior area
- Total structure area: 1,633
- Total interior livable area: 1,633 sqft
Property
Features
- Stories: 2
- Patio & porch: Deck
- Exterior features: Outdoor Shower
- Has view: Yes
- Waterfront features: Marsh
Lot
- Size: 0.25 Acres
- Features: South of Route 28
Details
- Parcel number: 6C22G10
- Zoning: R20
- Special conditions: None
Construction
Type & style
- Home type: SingleFamily
- Architectural style: Contemporary, Ranch
- Property subtype: Single Family Residence
Materials
- Shingle Siding
- Foundation: Block
- Roof: Asphalt
Condition
- Updated/Remodeled, Actual
- New construction: No
- Year built: 1963
- Major remodel year: 2017
Utilities & green energy
- Sewer: Septic Tank
Community & neighborhood
Location
- Region: Chatham
Other
Other facts
- Listing terms: Cash
- Road surface type: Dirt
Price history
| Date | Event | Price |
|---|---|---|
| 10/3/2025 | Sold | $1,500,000+7.5%$919/sqft |
Source: | ||
| 8/23/2025 | Pending sale | $1,395,000$854/sqft |
Source: | ||
| 8/20/2025 | Listed for sale | $1,395,000$854/sqft |
Source: | ||
Public tax history
Tax history is unavailable.
Neighborhood: 02633
Nearby schools
GreatSchools rating
- 7/10Monomoy Regional Middle SchoolGrades: 5-7Distance: 1.7 mi
- 5/10Monomoy Regional High SchoolGrades: 8-12Distance: 3.4 mi
- 7/10Chatham Elementary SchoolGrades: K-4Distance: 2.4 mi
Schools provided by the listing agent
- District: Monomoy
Source: CCIMLS. This data may not be complete. We recommend contacting the local school district to confirm school assignments for this home.
Get a cash offer in 3 minutes
Find out how much your home could sell for in as little as 3 minutes with a no-obligation cash offer.
Estimated market value$1,508,300
Get a cash offer in 3 minutes
Find out how much your home could sell for in as little as 3 minutes with a no-obligation cash offer.
Estimated market value
$1,508,300

