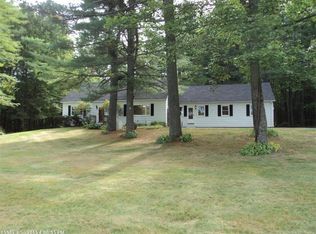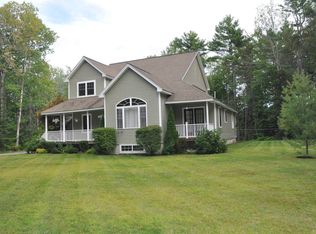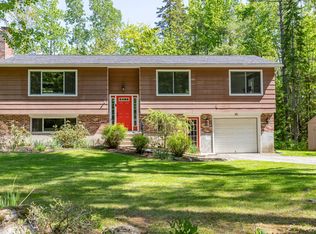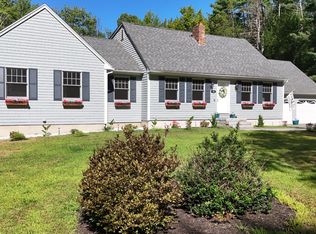Closed
$375,000
17 Brian Drive, Brewer, ME 04412
3beds
2,167sqft
Single Family Residence
Built in 1981
1.1 Acres Lot
$413,200 Zestimate®
$173/sqft
$2,717 Estimated rent
Home value
$413,200
$393,000 - $434,000
$2,717/mo
Zestimate® history
Loading...
Owner options
Explore your selling options
What's special
*MOTIVATED SELLERS* Located in a highly sought after Brewer neighborhood, this lovely home has privacy while being minutes from all amenities. The gorgeous living area is inviting and spacious. In the kitchen you will find stainless steel appliances and as well as a pantry. Off the kitchen you will find a cozy dining room with an attached 3-season sunroom. On the main floor there are three bedrooms including a primary bedroom with an en suite bathroom. On the lower level you will find additional space for a family room and an additional bedroom/office. The attached two car garage leads to a fenced in side yard. The Pensotti Boiler and heat pump allow for lower heating costs. Outside you will find gorgeous grounds complete with perennials, composite decking, and storage shed.
Zillow last checked: 8 hours ago
Listing updated: January 15, 2025 at 07:11pm
Listed by:
NextHome Experience
Bought with:
Keller Williams Realty
Source: Maine Listings,MLS#: 1575282
Facts & features
Interior
Bedrooms & bathrooms
- Bedrooms: 3
- Bathrooms: 2
- Full bathrooms: 2
Primary bedroom
- Level: First
Bedroom 1
- Level: First
Bedroom 2
- Level: First
Dining room
- Level: First
Family room
- Level: Basement
Kitchen
- Level: First
Laundry
- Level: Basement
Living room
- Level: First
Office
- Level: Basement
Sunroom
- Level: First
Heating
- Baseboard, Heat Pump, Hot Water
Cooling
- Heat Pump
Appliances
- Included: Dishwasher, Dryer, Electric Range, Refrigerator, Washer
Features
- 1st Floor Bedroom, 1st Floor Primary Bedroom w/Bath, Bathtub, Storage, Primary Bedroom w/Bath
- Flooring: Laminate, Vinyl, Wood
- Basement: Interior Entry,Daylight,Finished,Full
- Has fireplace: No
Interior area
- Total structure area: 2,167
- Total interior livable area: 2,167 sqft
- Finished area above ground: 1,552
- Finished area below ground: 615
Property
Parking
- Total spaces: 2
- Parking features: Paved, 5 - 10 Spaces, On Site, Garage Door Opener, Heated Garage, Underground, Basement
- Attached garage spaces: 2
Features
- Patio & porch: Deck, Patio, Porch
- Has view: Yes
- View description: Trees/Woods
Lot
- Size: 1.10 Acres
- Features: Near Town, Landscaped, Wooded
Details
- Additional structures: Outbuilding, Shed(s)
- Parcel number: BRERM3L17
- Zoning: LDR
- Other equipment: Internet Access Available
Construction
Type & style
- Home type: SingleFamily
- Architectural style: Raised Ranch,Split Level
- Property subtype: Single Family Residence
Materials
- Wood Frame, Brick, Vinyl Siding
- Roof: Pitched,Shingle
Condition
- Year built: 1981
Utilities & green energy
- Electric: Circuit Breakers
- Sewer: Private Sewer
- Water: Private, Well
Community & neighborhood
Location
- Region: Brewer
Other
Other facts
- Road surface type: Paved
Price history
| Date | Event | Price |
|---|---|---|
| 12/15/2023 | Sold | $375,000-8.5%$173/sqft |
Source: | ||
| 12/2/2023 | Pending sale | $409,900$189/sqft |
Source: | ||
| 10/25/2023 | Price change | $409,900-1.2%$189/sqft |
Source: | ||
| 10/19/2023 | Price change | $415,000+29.7%$192/sqft |
Source: | ||
| 9/19/2022 | Pending sale | $320,000-0.3%$148/sqft |
Source: | ||
Public tax history
| Year | Property taxes | Tax assessment |
|---|---|---|
| 2024 | $5,100 +4.2% | $271,300 +11.4% |
| 2023 | $4,896 +6.6% | $243,600 +20.7% |
| 2022 | $4,591 | $201,800 |
Find assessor info on the county website
Neighborhood: 04412
Nearby schools
GreatSchools rating
- 7/10Brewer Community SchoolGrades: PK-8Distance: 3.3 mi
- 4/10Brewer High SchoolGrades: 9-12Distance: 2.8 mi

Get pre-qualified for a loan
At Zillow Home Loans, we can pre-qualify you in as little as 5 minutes with no impact to your credit score.An equal housing lender. NMLS #10287.



