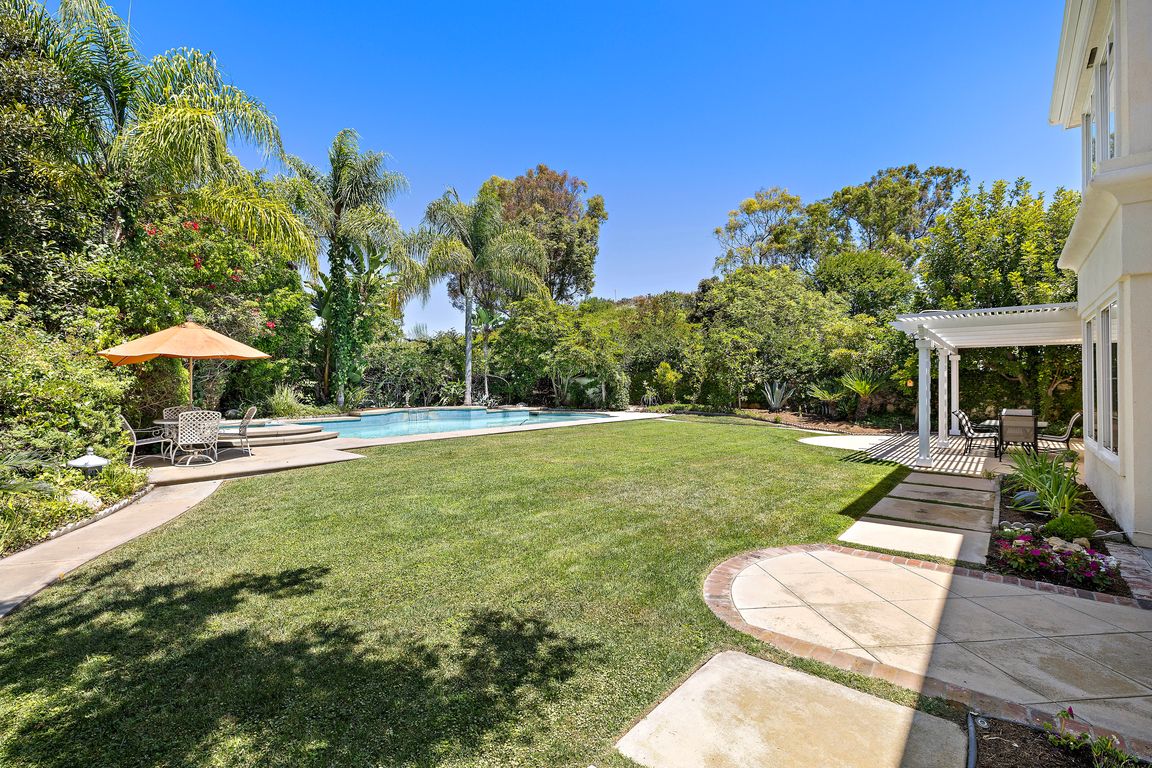
For salePrice cut: $105K (10/18)
$4,795,000
5beds
3,254sqft
17 Brigadier, Irvine, CA 92603
5beds
3,254sqft
Single family residence
Built in 1994
0.45 Acres
3 Attached garage spaces
$1,474 price/sqft
$730 monthly HOA fee
What's special
Private pool and spaFruit treesResort-style backyardExpansive floor-to-ceiling windowsAbundance of natural lightLarger usable homesitePrivate estate
Global Luxury Living in Turtle Rock Summit Estates. Positioned on one of the larger usable homesites in prestigious Turtle Rock Summit Estates, this beautiful private estate offers a rare opportunity to own a legacy property in one of Irvine’s most exclusive and established guard-gated communities. This five-bedroom, three-and-a-half-bath residence spans nearly ...
- 119 days |
- 2,491 |
- 65 |
Source: CRMLS,MLS#: NP25158931 Originating MLS: California Regional MLS
Originating MLS: California Regional MLS
Travel times
Living Room
Kitchen
Dining Room
Primary Bedroom Suite
Primary Bathroom
Zillow last checked: 8 hours ago
Listing updated: October 17, 2025 at 08:11pm
Listing Provided by:
Giulietta Wilson DRE #01180243 949-874-0935,
Pacific Sotheby's Int'l Realty,
Nikki Norman DRE #01751541,
Pacific Sotheby's Int'l Realty
Source: CRMLS,MLS#: NP25158931 Originating MLS: California Regional MLS
Originating MLS: California Regional MLS
Facts & features
Interior
Bedrooms & bathrooms
- Bedrooms: 5
- Bathrooms: 4
- Full bathrooms: 3
- 1/2 bathrooms: 1
- Main level bathrooms: 2
- Main level bedrooms: 1
Rooms
- Room types: Bedroom, Entry/Foyer, Family Room, Kitchen, Laundry, Living Room, Primary Bathroom, Primary Bedroom, Other, Dining Room
Primary bedroom
- Features: Primary Suite
Bedroom
- Features: Bedroom on Main Level
Bathroom
- Features: Bathtub, Dual Sinks, Full Bath on Main Level, Linen Closet, Soaking Tub, Separate Shower, Tub Shower
Kitchen
- Features: Kitchen Island, Kitchen/Family Room Combo
Heating
- Central
Cooling
- Central Air
Appliances
- Included: Double Oven, Dishwasher, Disposal, Gas Range, Gas Water Heater, Microwave, Range Hood, Trash Compactor
- Laundry: Inside, Laundry Room
Features
- Cathedral Ceiling(s), Separate/Formal Dining Room, Eat-in Kitchen, High Ceilings, Unfurnished, Bedroom on Main Level, Primary Suite, Walk-In Closet(s)
- Flooring: Carpet, Tile, Wood
- Doors: Double Door Entry, French Doors, Mirrored Closet Door(s)
- Windows: Double Pane Windows, Plantation Shutters, Screens, Shutters, Tinted Windows
- Has fireplace: Yes
- Fireplace features: Family Room, Living Room, Primary Bedroom
- Common walls with other units/homes: No Common Walls
Interior area
- Total interior livable area: 3,254 sqft
Video & virtual tour
Property
Parking
- Total spaces: 6
- Parking features: Door-Multi, Driveway, Garage Faces Front, Garage
- Attached garage spaces: 3
- Uncovered spaces: 3
Features
- Levels: Two
- Stories: 2
- Entry location: Main
- Patio & porch: Rear Porch, Covered, Front Porch, Patio
- Has private pool: Yes
- Pool features: Community, Heated, In Ground, Private, Association
- Has spa: Yes
- Spa features: Association, Community, Heated, Private
- Fencing: Block,Stucco Wall,Wood,Wrought Iron
- Has view: Yes
- View description: Pool, Trees/Woods
Lot
- Size: 0.45 Acres
- Features: Back Yard, Corner Lot, Cul-De-Sac, Front Yard, Garden, Sprinklers In Rear, Sprinklers In Front, Lawn, Landscaped, Level, Near Park, Rectangular Lot, Sprinklers Timer, Sprinklers Manual, Sprinklers On Side, Sprinkler System, Trees, Yard
Details
- Parcel number: 46367150
- Zoning: R-1
- Special conditions: Standard
Construction
Type & style
- Home type: SingleFamily
- Architectural style: Traditional
- Property subtype: Single Family Residence
Materials
- Brick, Stucco
- Foundation: Slab
- Roof: Tile
Condition
- New construction: No
- Year built: 1994
Details
- Builder model: 2AR
- Builder name: Standard Pacific
Utilities & green energy
- Sewer: Public Sewer
- Water: Public
- Utilities for property: Electricity Connected, Natural Gas Connected, Sewer Connected, Water Connected
Community & HOA
Community
- Features: Curbs, Gutter(s), Street Lights, Sidewalks, Gated, Park, Pool
- Security: Gated with Guard, Gated Community, Gated with Attendant, 24 Hour Security, Smoke Detector(s), Security Guard
- Subdivision: Summit Regency (Tsr)
HOA
- Has HOA: Yes
- Amenities included: Management, Pool, Guard, Spa/Hot Tub, Security
- HOA fee: $730 monthly
- HOA name: Turtle Rock Summit Community Association
- HOA phone: 949-716-3998
Location
- Region: Irvine
Financial & listing details
- Price per square foot: $1,474/sqft
- Tax assessed value: $1,413,619
- Date on market: 7/25/2025
- Cumulative days on market: 119 days
- Listing terms: Cash,Cash to New Loan
- Road surface type: Paved