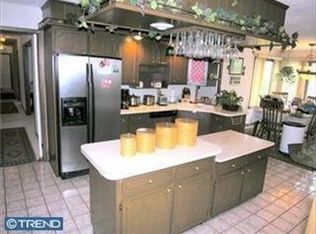Sold for $325,000 on 12/16/22
$325,000
17 Buck Run, Reinholds, PA 17569
3beds
2baths
1,612sqft
SingleFamily
Built in 1986
1 Acres Lot
$403,200 Zestimate®
$202/sqft
$2,883 Estimated rent
Home value
$403,200
$383,000 - $423,000
$2,883/mo
Zestimate® history
Loading...
Owner options
Explore your selling options
What's special
17 Buck Run, Reinholds, PA 17569 is a single family home that contains 1,612 sq ft and was built in 1986. It contains 3 bedrooms and 2.5 bathrooms. This home last sold for $325,000 in December 2022.
The Zestimate for this house is $403,200. The Rent Zestimate for this home is $2,883/mo.
Facts & features
Interior
Bedrooms & bathrooms
- Bedrooms: 3
- Bathrooms: 2.5
Heating
- Heat pump
Cooling
- Central
Features
- Basement: Finished
Interior area
- Total interior livable area: 1,612 sqft
Property
Parking
- Parking features: Garage - Attached
Features
- Exterior features: Other
Lot
- Size: 1 Acres
Details
- Parcel number: 51435501366757
Construction
Type & style
- Home type: SingleFamily
Materials
- steel
Condition
- Year built: 1986
Community & neighborhood
Location
- Region: Reinholds
Price history
| Date | Event | Price |
|---|---|---|
| 12/16/2022 | Sold | $325,000+1.6%$202/sqft |
Source: | ||
| 11/9/2022 | Pending sale | $319,900$198/sqft |
Source: | ||
| 11/2/2022 | Price change | $319,900-3%$198/sqft |
Source: | ||
| 10/28/2022 | Price change | $329,900-2.9%$205/sqft |
Source: | ||
| 10/21/2022 | Listed for sale | $339,900+106%$211/sqft |
Source: | ||
Public tax history
| Year | Property taxes | Tax assessment |
|---|---|---|
| 2025 | $5,527 +6.5% | $113,300 |
| 2024 | $5,189 +2.7% | $113,300 |
| 2023 | $5,055 +2.2% | $113,300 |
Find assessor info on the county website
Neighborhood: 17569
Nearby schools
GreatSchools rating
- 4/10Conrad Weiser East El SchoolGrades: K-4Distance: 2.8 mi
- 7/10Conrad Weiser Middle SchoolGrades: 5-8Distance: 3.3 mi
- 6/10Conrad Weiser High SchoolGrades: 9-12Distance: 3.2 mi

Get pre-qualified for a loan
At Zillow Home Loans, we can pre-qualify you in as little as 5 minutes with no impact to your credit score.An equal housing lender. NMLS #10287.
Sell for more on Zillow
Get a free Zillow Showcase℠ listing and you could sell for .
$403,200
2% more+ $8,064
With Zillow Showcase(estimated)
$411,264