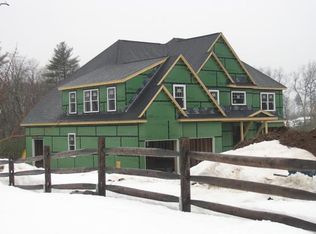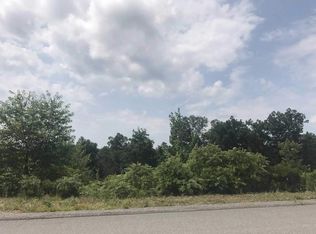Closed
Listed by:
Kelty Agnew,
Compass New England, LLC 978-248-8081
Bought with: Lamacchia Realty, Inc.
$1,175,000
17 Burnham Road, Windham, NH 03087
4beds
4,473sqft
Single Family Residence
Built in 2008
2.43 Acres Lot
$1,322,400 Zestimate®
$263/sqft
$6,359 Estimated rent
Home value
$1,322,400
$1.26M - $1.40M
$6,359/mo
Zestimate® history
Loading...
Owner options
Explore your selling options
What's special
Captivating custom home tucked away on a 2.43-acre lot in an exclusive community just minutes to Windham High School. This 4BR/3.5BA, over 4,300 sqft residence radiates luxe vibes w/ classic colonial architecture, lush mature landscaping, including apple trees, & stunning exterior stone accents. Impeccably designed to accommodate leisurely lifestyles, the interior dazzles w/ a fabulous dual entry staircase, an open flowing layout, natural light, neutral paint hues, gorgeous hardwood floors, a home office, luminous sunroom, & an expansive family room w/ cathedral ceilings & an exquisite stone fireplace. Explore further to discover an open concept gourmet kitchen featuring premium stainless-steel appliances, a walk-in pantry, breakfast nook, & adjoining formal dining room. Oversized to accommodate substantial furnishings, the spectacular second-floor primary bedroom delights with a sitting room, walk-in closet, & sumptuous en suite w/ spa-inspired touches. Two additional bedrooms are generously sized w/ dedicated closets and shared access to a bathroom, while the fourth bedroom features a private en suite. To wind down, downstairs is a partially finished walkout daylight basement featuring a custom bar & additional living space. From there, step outside to enjoy your private backyard w/ a custom stone patio, luxurious Soake pool, & fire pit area. If you desire quality & detail, you will fall in love with this one-of-a-kind home.
Zillow last checked: 8 hours ago
Listing updated: August 25, 2023 at 10:49am
Listed by:
Kelty Agnew,
Compass New England, LLC 978-248-8081
Bought with:
Andrea M Delahunty
Lamacchia Realty, Inc.
Source: PrimeMLS,MLS#: 4958872
Facts & features
Interior
Bedrooms & bathrooms
- Bedrooms: 4
- Bathrooms: 4
- Full bathrooms: 3
- 1/2 bathrooms: 1
Heating
- Propane, Direct Vent, Forced Air, Ceiling, In Floor
Cooling
- Central Air
Appliances
- Included: Gas Cooktop, Dishwasher, Dryer, Range Hood, Microwave, Gas Range, Refrigerator, Washer, Propane Water Heater
- Laundry: 2nd Floor Laundry
Features
- Bar, Cathedral Ceiling(s), Ceiling Fan(s), Kitchen Island, Kitchen/Dining, Kitchen/Living, Primary BR w/ BA, Soaking Tub, Walk-In Closet(s), Walk-in Pantry
- Flooring: Carpet, Tile, Wood
- Windows: Blinds, Double Pane Windows
- Basement: Concrete,Partially Finished,Storage Space,Walkout,Walk-Out Access
- Attic: Attic with Hatch/Skuttle
- Has fireplace: Yes
- Fireplace features: Gas
Interior area
- Total structure area: 5,723
- Total interior livable area: 4,473 sqft
- Finished area above ground: 3,973
- Finished area below ground: 500
Property
Parking
- Total spaces: 6
- Parking features: Gravel, Paved, Driveway, Garage, Parking Spaces 6+, Attached
- Garage spaces: 2
- Has uncovered spaces: Yes
Features
- Levels: Two
- Stories: 2
- Patio & porch: Patio
- Exterior features: Deck
- Has spa: Yes
- Spa features: Heated
- Fencing: Invisible Pet Fence,Partial
- Frontage length: Road frontage: 151
Lot
- Size: 2.43 Acres
- Features: Rolling Slope, Subdivided, Wooded
Details
- Parcel number: WNDMM20BDL4011
- Zoning description: RES
Construction
Type & style
- Home type: SingleFamily
- Architectural style: Colonial
- Property subtype: Single Family Residence
Materials
- Wood Frame, Shingle Siding, Vinyl Siding
- Foundation: Poured Concrete
- Roof: Asphalt Shingle
Condition
- New construction: No
- Year built: 2008
Utilities & green energy
- Electric: 200+ Amp Service
- Sewer: Private Sewer, Septic Tank
- Utilities for property: Propane
Community & neighborhood
Security
- Security features: Battery Smoke Detector, Hardwired Smoke Detector
Location
- Region: Windham
- Subdivision: Terra Bella
Other
Other facts
- Road surface type: Paved
Price history
| Date | Event | Price |
|---|---|---|
| 8/25/2023 | Sold | $1,175,000-2.1%$263/sqft |
Source: | ||
| 7/25/2023 | Price change | $1,199,999-5.9%$268/sqft |
Source: | ||
| 7/3/2023 | Listed for sale | $1,275,000$285/sqft |
Source: | ||
| 7/2/2023 | Contingent | $1,275,000$285/sqft |
Source: | ||
| 6/26/2023 | Listed for sale | $1,275,000+41.7%$285/sqft |
Source: | ||
Public tax history
| Year | Property taxes | Tax assessment |
|---|---|---|
| 2024 | $20,102 +5.7% | $887,900 -0.1% |
| 2023 | $19,020 +8.3% | $888,800 |
| 2022 | $17,563 +0.8% | $888,800 -2.5% |
Find assessor info on the county website
Neighborhood: 03087
Nearby schools
GreatSchools rating
- 8/10Golden Brook Elementary SchoolGrades: PK-4Distance: 0.8 mi
- 9/10Windham Middle SchoolGrades: 7-8Distance: 0.8 mi
- 9/10Windham High SchoolGrades: 9-12Distance: 0.6 mi
Schools provided by the listing agent
- Elementary: Golden Brook Elementary School
- Middle: Windham Middle School
- High: Windham High School
- District: Windham School District
Source: PrimeMLS. This data may not be complete. We recommend contacting the local school district to confirm school assignments for this home.
Get a cash offer in 3 minutes
Find out how much your home could sell for in as little as 3 minutes with a no-obligation cash offer.
Estimated market value$1,322,400
Get a cash offer in 3 minutes
Find out how much your home could sell for in as little as 3 minutes with a no-obligation cash offer.
Estimated market value
$1,322,400

