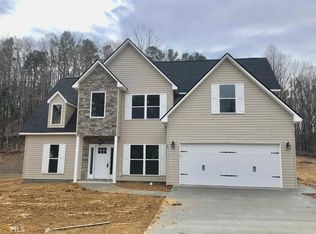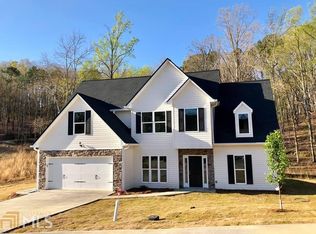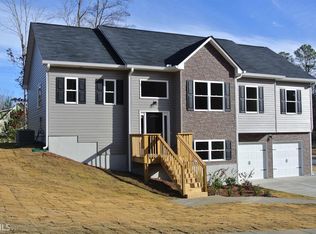New Construction ! 3 bedrooms on the main with a large bonus room. Hardwoods, tile ,carpet and Granite. Nice size kitchen with an eat in breakfast area. Fireplace in the great room. Vinyl with stone. Swim community. Frank Betz Lawson Plan.
This property is off market, which means it's not currently listed for sale or rent on Zillow. This may be different from what's available on other websites or public sources.


