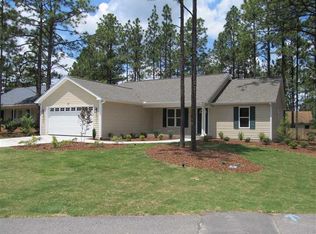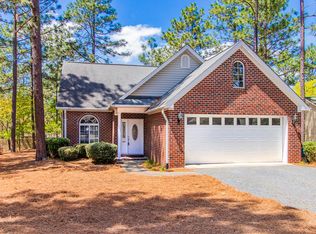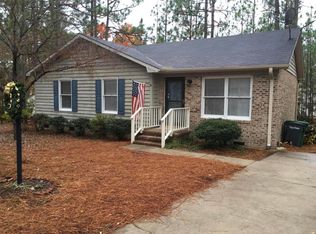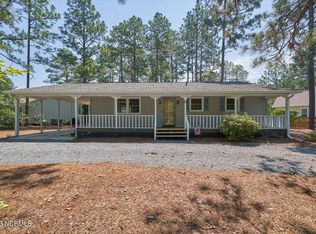Under Contract, Taking Back up Offers. Gorgeous Open Concept Home with Hardwood Floors in the Dining, Living, Hallway and Kitchen. Split bedroom floor plan located in a Cut De Sac of Village Acres. Backyard is fenced, deck off the kitchen and a shed for extra storage. Garage has it own AC/Heat unit and cable. Seller unable to move till July 1, 2019. Home inspection and repairs made.
This property is off market, which means it's not currently listed for sale or rent on Zillow. This may be different from what's available on other websites or public sources.




