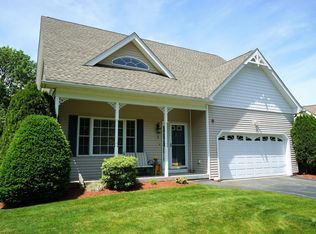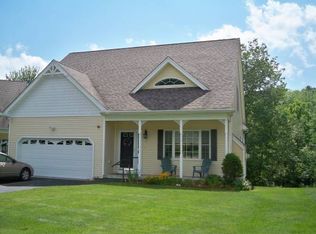Closed
Listed by:
Christy L Silver,
EXP Realty Cell:603-674-9050
Bought with: East Key Realty
$500,000
17 Carriage Road, Litchfield, NH 03052
2beds
1,492sqft
Condominium, Townhouse
Built in 2002
-- sqft lot
$518,700 Zestimate®
$335/sqft
$2,853 Estimated rent
Home value
$518,700
$477,000 - $565,000
$2,853/mo
Zestimate® history
Loading...
Owner options
Explore your selling options
What's special
Welcome to Gilcreast Farms, a lovely 55+ community. Open your front door to a grand entrance of two story high ceilings in your living room. The kitchen is very well equipped with plenty of cabinet space, upgraded countertops, an open arch with a view into the living room and high ceilings. You'll notice the details such as crown molding, hardwood floors and the excellent condition of this home that has been very well maintained. First floor large primary bedroom with full en-suite, vaulted ceilings and a double closet. The second bedroom is spacious and has an additional unfinished storage area. This townhome has two and one half baths and an open loft that adds to the living area. The sunroom on the first floor overlooks the balcony and private back yard area. You'll love how the developer took special care in the placement of the homes in this community. Outside your back windows and balcony you'll see a mature tree lined sky view along with a beautifully landscaped lawn. The basement is very clean, plenty of room for a workout room or hobby room and has daylight from the walkout basement door. This home is equipped with a Generac Generator and central heat and A/C. Included is the community club house! Golfers can enjoy various courses nearby, including Sky Meadow Country Club, Passaconaway Country Club and Green Meadow Golf Club.
Zillow last checked: 8 hours ago
Listing updated: September 27, 2024 at 07:41am
Listed by:
Christy L Silver,
EXP Realty Cell:603-674-9050
Bought with:
Elena Kosky
East Key Realty
Source: PrimeMLS,MLS#: 5010339
Facts & features
Interior
Bedrooms & bathrooms
- Bedrooms: 2
- Bathrooms: 3
- Full bathrooms: 2
- 1/2 bathrooms: 1
Heating
- Propane, Forced Air
Cooling
- Central Air
Appliances
- Laundry: 1st Floor Laundry
Features
- Ceiling Fan(s), Dining Area, Primary BR w/ BA, Vaulted Ceiling(s)
- Flooring: Carpet, Hardwood, Other
- Windows: Skylight(s)
- Basement: Full,Unfinished,Walkout,Walk-Out Access
Interior area
- Total structure area: 2,238
- Total interior livable area: 1,492 sqft
- Finished area above ground: 1,492
- Finished area below ground: 0
Property
Parking
- Total spaces: 2
- Parking features: Paved, Driveway, Garage
- Garage spaces: 2
- Has uncovered spaces: Yes
Features
- Levels: Two
- Stories: 2
- Exterior features: Balcony
Lot
- Features: Landscaped, Walking Trails
Details
- Parcel number: LTCHM00003L000084S000000
- Zoning description: Residential
- Other equipment: Standby Generator
Construction
Type & style
- Home type: Townhouse
- Property subtype: Condominium, Townhouse
Materials
- Wood Frame
- Foundation: Concrete
- Roof: Architectural Shingle
Condition
- New construction: No
- Year built: 2002
Utilities & green energy
- Electric: Circuit Breakers
- Sewer: Community
- Utilities for property: Phone, Cable Available, Underground Utilities, Other
Community & neighborhood
Senior living
- Senior community: Yes
Location
- Region: Litchfield
HOA & financial
Other financial information
- Additional fee information: Fee: $275
Other
Other facts
- Road surface type: Paved
Price history
| Date | Event | Price |
|---|---|---|
| 9/26/2024 | Sold | $500,000+5.3%$335/sqft |
Source: | ||
| 8/23/2024 | Contingent | $474,900$318/sqft |
Source: | ||
| 8/19/2024 | Listed for sale | $474,900$318/sqft |
Source: | ||
Public tax history
| Year | Property taxes | Tax assessment |
|---|---|---|
| 2024 | $6,602 -0.8% | $317,700 |
| 2023 | $6,653 +10% | $317,700 |
| 2022 | $6,046 +2.4% | $317,700 |
Find assessor info on the county website
Neighborhood: 03052
Nearby schools
GreatSchools rating
- 5/10Griffin Memorial SchoolGrades: PK-4Distance: 1.7 mi
- 5/10Litchfield Middle SchoolGrades: 5-8Distance: 1.9 mi
- 7/10Campbell High SchoolGrades: 9-12Distance: 1.4 mi
Schools provided by the listing agent
- Elementary: Griffin Memorial School
- Middle: Litchfield Middle School
- High: Campbell High School
- District: Litchfield Sch Dst SAU #27
Source: PrimeMLS. This data may not be complete. We recommend contacting the local school district to confirm school assignments for this home.
Get a cash offer in 3 minutes
Find out how much your home could sell for in as little as 3 minutes with a no-obligation cash offer.
Estimated market value$518,700
Get a cash offer in 3 minutes
Find out how much your home could sell for in as little as 3 minutes with a no-obligation cash offer.
Estimated market value
$518,700

