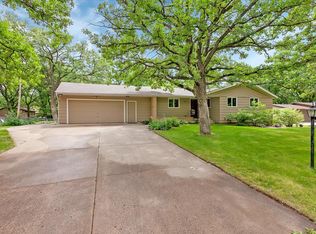Closed
$315,000
17 Cherry Cir, Saint Cloud, MN 56304
5beds
2,888sqft
Single Family Residence
Built in 1969
0.42 Acres Lot
$318,400 Zestimate®
$109/sqft
$3,137 Estimated rent
Home value
$318,400
Estimated sales range
Not available
$3,137/mo
Zestimate® history
Loading...
Owner options
Explore your selling options
What's special
Mature trees on a large corner lot in a cul de sac welcome you as you arrive to this well loved property. A classic and inviting entryway greets you with double front doors and a large foyer. 4 same level bedrooms and an additional generously sized 5th bedroom in the lower level offers opportunity for everyone to spread out! Relax in the screened in porch overlooking the backyard or enjoy the nearby park. The amount of storage and thoughtful use of space is impressive (wall of storage in the lower level hallway, extra storage room, and laundry chute!) Seller has done many updates during their ownership including most recently a brand new furnace! Quick closing is possible.
Zillow last checked: 8 hours ago
Listing updated: August 01, 2025 at 09:24am
Listed by:
Amy J Hiltner 320-492-8720,
VoigtJohnson,
Craig Hiltner 320-250-8800
Bought with:
Nicole Wolgamott
Century 21 First Realty, Inc.
Source: NorthstarMLS as distributed by MLS GRID,MLS#: 6720774
Facts & features
Interior
Bedrooms & bathrooms
- Bedrooms: 5
- Bathrooms: 3
- Full bathrooms: 1
- 3/4 bathrooms: 2
Bedroom 1
- Level: Upper
- Area: 148 Square Feet
- Dimensions: 14.8x10
Bedroom 2
- Level: Upper
- Area: 124.26 Square Feet
- Dimensions: 11.4x10.9
Bedroom 3
- Level: Upper
- Area: 124.44 Square Feet
- Dimensions: 10.2x12.2
Bedroom 4
- Level: Upper
- Area: 90 Square Feet
- Dimensions: 10x9
Bedroom 5
- Level: Lower
- Area: 185.9 Square Feet
- Dimensions: 16.9x11
Dining room
- Level: Upper
- Area: 143.84 Square Feet
- Dimensions: 11.6x12.4
Family room
- Level: Lower
- Area: 408.12 Square Feet
- Dimensions: 22.8x17.9
Foyer
- Level: Main
- Area: 86.11 Square Feet
- Dimensions: 10.9x7.9
Kitchen
- Level: Upper
- Area: 119.04 Square Feet
- Dimensions: 9.6x12.4
Living room
- Level: Upper
- Area: 224.9 Square Feet
- Dimensions: 17.3x13
Storage
- Level: Lower
- Area: 131.04 Square Feet
- Dimensions: 12.6x10.4
Heating
- Baseboard, Forced Air, Fireplace(s)
Cooling
- Central Air
Appliances
- Included: Dishwasher, Disposal, Dryer, Microwave, Range, Refrigerator, Washer
Features
- Basement: Finished,Walk-Out Access
- Number of fireplaces: 1
- Fireplace features: Electric
Interior area
- Total structure area: 2,888
- Total interior livable area: 2,888 sqft
- Finished area above ground: 1,484
- Finished area below ground: 1,095
Property
Parking
- Total spaces: 3
- Parking features: Attached, Asphalt, Garage Door Opener, Guest
- Attached garage spaces: 2
- Uncovered spaces: 1
- Details: Garage Dimensions (22x25)
Accessibility
- Accessibility features: None
Features
- Levels: Multi/Split
- Patio & porch: Rear Porch, Screened
- Fencing: Wood
Lot
- Size: 0.42 Acres
- Dimensions: 121 x 120 x 60 x 184 x 107
- Features: Corner Lot
Details
- Additional structures: Storage Shed
- Foundation area: 1404
- Parcel number: 170124000
- Zoning description: Residential-Single Family
Construction
Type & style
- Home type: SingleFamily
- Property subtype: Single Family Residence
Materials
- Vinyl Siding
- Roof: Age Over 8 Years
Condition
- Age of Property: 56
- New construction: No
- Year built: 1969
Utilities & green energy
- Gas: Natural Gas
- Sewer: City Sewer/Connected
- Water: City Water/Connected
Community & neighborhood
Location
- Region: Saint Cloud
- Subdivision: Woodland Hills 3rd Addn Block 001 Lot 015
HOA & financial
HOA
- Has HOA: No
Other
Other facts
- Road surface type: Paved
Price history
| Date | Event | Price |
|---|---|---|
| 8/1/2025 | Sold | $315,000-3.1%$109/sqft |
Source: | ||
| 6/21/2025 | Pending sale | $325,000$113/sqft |
Source: | ||
| 5/16/2025 | Listed for sale | $325,000-0.9%$113/sqft |
Source: | ||
| 5/13/2025 | Listing removed | $328,000$114/sqft |
Source: | ||
| 5/6/2025 | Price change | $328,000-2.1%$114/sqft |
Source: | ||
Public tax history
| Year | Property taxes | Tax assessment |
|---|---|---|
| 2025 | $2,962 -1.5% | $240,400 +1.6% |
| 2024 | $3,006 +11% | $236,500 |
| 2023 | $2,708 +17% | $236,500 +12.9% |
Find assessor info on the county website
Neighborhood: 56304
Nearby schools
GreatSchools rating
- 2/10Lincoln Elementary SchoolGrades: 3-5Distance: 1 mi
- 3/10South Junior High SchoolGrades: 6-8Distance: 2.3 mi
- 3/10Technical Senior High SchoolGrades: 9-12Distance: 5.6 mi

Get pre-qualified for a loan
At Zillow Home Loans, we can pre-qualify you in as little as 5 minutes with no impact to your credit score.An equal housing lender. NMLS #10287.
Sell for more on Zillow
Get a free Zillow Showcase℠ listing and you could sell for .
$318,400
2% more+ $6,368
With Zillow Showcase(estimated)
$324,768