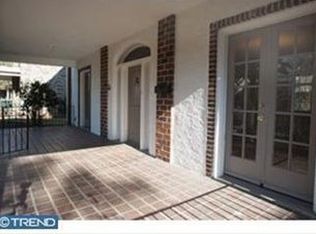Located in the heart of Ardmore, this meticulously maintained five bedroom, two bathroom large Victorian home is sure to impress. Upon arrival, you are welcomed to the property by an extravagant front yard with manicured hedges and exuberant foliage in the front gardens. An elegant covered brick front porch leads you to the main entrance where you are greeted by a warm living room, detailed with a gas burning fireplace. Follow the original hardwood flooring to the newly renovated kitchen, finished with plenty of cabinetry and granite counter tops. Take the grand staircase to the second floor and find your way to the primary suite, complete with a large walk-in closet. Two additional spacious bedrooms can be found on this floor, all enjoying the use of a fully renovated bathroom that features an intimate Japanese Soaking Tub. The capacious third floor of this home hosts a large playroom, two sizable bedrooms, and a full bathroom, and has enough space to accommodate an in-law suite. This home is complete by an attached garage with an electric garage door opener, a fenced in yard with dog access, a two year old HVAC System, and updated electrical and plumbing. Advantageously located in the highly desirable Lower Merion Township, this residence sits within walking distance to beautiful Linwood and South Ardmore Parks, and a short drive to countless golf courses, restaurants, Suburban Square, and other major shopping. This home finds itself in the distinguished Lower Merion School District, with many prestigious private schools in the area as well. Conveniently located in between Route 1 and Lancaster Pike, with easy access to the Regional Rail train line, this home makes commuting to the city a breeze.
This property is off market, which means it's not currently listed for sale or rent on Zillow. This may be different from what's available on other websites or public sources.
