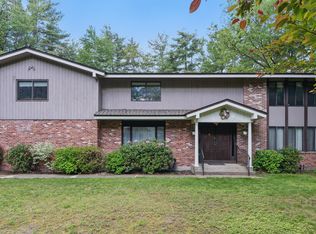Sold for $568,500
$568,500
17 Climax Road, Simsbury, CT 06070
3beds
2,894sqft
Single Family Residence
Built in 1979
0.92 Acres Lot
$609,300 Zestimate®
$196/sqft
$3,992 Estimated rent
Home value
$609,300
$548,000 - $676,000
$3,992/mo
Zestimate® history
Loading...
Owner options
Explore your selling options
What's special
Welcome to this stunning 3-4 bdm contemporary home, where modern design meets serene natural beauty. Featuring impressive vaulted ceilings & expansive walls of windows & sliders, this home offers an abundance of natural light & relaxing views of the private, tree-lined yard. The open-concept layout creates a seamless flow between living spaces, making it perfect for both relaxing & entertaining. Expand the tranquil retreat-like feel while on the expansive 29' x 23' deck ideal for outdoor gatherings or peaceful moments of solitude, while still being close to it all in sought-after Simsbury. The first floor Primary Bedroom Suite makes this even more perfect! New upgrades include a state-of-the art homeowner owned $30,000 solar panel energy system, ensuring both sustainability & significant savings on energy costs, new $15,000 Andersen Window Sliders, new Hot Water Heater, new A/C Condensers and Furnace Heat Exchanger and a new clothes washer. Bonuses include a den that can be used as an office or 4th bdrm (closet in the hall), a large eat-in kitchen, hardwood floors throughout, 13 yr old Roof, entire exterior painted in 2023 and a convenient location that combines privacy with accessibility. The sellers know the next owners will love it just as much as they have!
Zillow last checked: 8 hours ago
Listing updated: October 01, 2024 at 12:30am
Listed by:
Margo A. Ross 860-977-0270,
William Raveis Real Estate 860-677-9381
Bought with:
Kolin Claywell, RES.0824093
Realty 3 CT
Source: Smart MLS,MLS#: 24035927
Facts & features
Interior
Bedrooms & bathrooms
- Bedrooms: 3
- Bathrooms: 3
- Full bathrooms: 2
- 1/2 bathrooms: 1
Primary bedroom
- Features: Skylight, Vaulted Ceiling(s), Bedroom Suite, Hardwood Floor
- Level: Main
- Area: 231 Square Feet
- Dimensions: 14 x 16.5
Bedroom
- Features: Wall/Wall Carpet, Hardwood Floor
- Level: Upper
- Area: 195.88 Square Feet
- Dimensions: 11.8 x 16.6
Bedroom
- Features: Hardwood Floor
- Level: Upper
- Area: 157.3 Square Feet
- Dimensions: 11 x 14.3
Primary bathroom
- Features: Corian Counters, Double-Sink, Stall Shower, Whirlpool Tub, Walk-In Closet(s), Tile Floor
- Level: Main
- Area: 170.64 Square Feet
- Dimensions: 10.8 x 15.8
Bathroom
- Features: Tile Floor
- Level: Main
- Area: 30 Square Feet
- Dimensions: 6 x 5
Bathroom
- Features: Corian Counters, Tub w/Shower, Tile Floor
- Level: Upper
- Area: 49 Square Feet
- Dimensions: 5 x 9.8
Den
- Features: Hardwood Floor
- Level: Main
- Area: 181.5 Square Feet
- Dimensions: 11 x 16.5
Dining room
- Features: Vaulted Ceiling(s), Combination Liv/Din Rm, Interior Balcony, Hardwood Floor
- Level: Main
- Area: 188.64 Square Feet
- Dimensions: 13.1 x 14.4
Kitchen
- Features: Balcony/Deck, Sliders, Laminate Floor
- Level: Main
- Area: 339.3 Square Feet
- Dimensions: 14.5 x 23.4
Living room
- Features: Vaulted Ceiling(s), Balcony/Deck, Fireplace, Wood Stove, Sliders, Hardwood Floor
- Level: Main
- Area: 529.2 Square Feet
- Dimensions: 31.5 x 16.8
Heating
- Heat Pump, Forced Air, Electric, Solar
Cooling
- Central Air, Zoned
Appliances
- Included: Electric Cooktop, Oven, Refrigerator, Dishwasher, Disposal, Washer, Dryer, Electric Water Heater, Water Heater
- Laundry: Main Level
Features
- Open Floorplan, Smart Thermostat
- Windows: Thermopane Windows
- Basement: Full,Unfinished
- Attic: None
- Number of fireplaces: 1
- Fireplace features: Insert
Interior area
- Total structure area: 2,894
- Total interior livable area: 2,894 sqft
- Finished area above ground: 2,894
Property
Parking
- Total spaces: 2
- Parking features: Attached, Garage Door Opener
- Attached garage spaces: 2
Features
- Patio & porch: Deck
Lot
- Size: 0.92 Acres
- Features: Secluded, Wooded
Details
- Parcel number: 698902
- Zoning: R-40
- Other equipment: Generator
Construction
Type & style
- Home type: SingleFamily
- Architectural style: Contemporary
- Property subtype: Single Family Residence
Materials
- Wood Siding
- Foundation: Concrete Perimeter
- Roof: Asphalt
Condition
- New construction: No
- Year built: 1979
Utilities & green energy
- Sewer: Public Sewer
- Water: Well
- Utilities for property: Cable Available
Green energy
- Energy efficient items: Thermostat, Windows
- Energy generation: Solar
Community & neighborhood
Community
- Community features: Golf, Health Club, Library, Medical Facilities, Playground, Public Rec Facilities, Shopping/Mall
Location
- Region: Simsbury
Price history
| Date | Event | Price |
|---|---|---|
| 9/12/2024 | Sold | $568,500+8.3%$196/sqft |
Source: | ||
| 8/29/2024 | Listed for sale | $525,000$181/sqft |
Source: | ||
| 8/7/2024 | Pending sale | $525,000$181/sqft |
Source: | ||
| 8/3/2024 | Listed for sale | $525,000+60.8%$181/sqft |
Source: | ||
| 1/29/2020 | Sold | $326,500-3.7%$113/sqft |
Source: | ||
Public tax history
| Year | Property taxes | Tax assessment |
|---|---|---|
| 2025 | $10,691 +5% | $312,970 +2.4% |
| 2024 | $10,185 +4.7% | $305,760 |
| 2023 | $9,729 +2.1% | $305,760 +24% |
Find assessor info on the county website
Neighborhood: 06070
Nearby schools
GreatSchools rating
- 9/10Latimer Lane SchoolGrades: K-6Distance: 1.9 mi
- 7/10Henry James Memorial SchoolGrades: 7-8Distance: 4.6 mi
- 10/10Simsbury High SchoolGrades: 9-12Distance: 3.6 mi
Schools provided by the listing agent
- Elementary: Latimer Lane
- High: Simsbury
Source: Smart MLS. This data may not be complete. We recommend contacting the local school district to confirm school assignments for this home.
Get pre-qualified for a loan
At Zillow Home Loans, we can pre-qualify you in as little as 5 minutes with no impact to your credit score.An equal housing lender. NMLS #10287.
Sell with ease on Zillow
Get a Zillow Showcase℠ listing at no additional cost and you could sell for —faster.
$609,300
2% more+$12,186
With Zillow Showcase(estimated)$621,486
