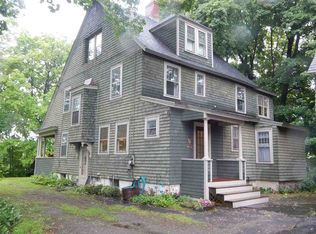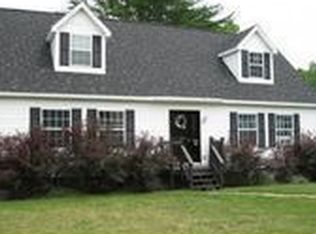Closed
Listed by:
Katie Ladue Gilbert,
KW Vermont Woodstock Cell:802-299-7522
Bought with: KW Vermont Woodstock
$239,900
17 Clough Avenue, Windsor, VT 05089
4beds
3,266sqft
Single Family Residence
Built in 1800
7,841 Square Feet Lot
$272,000 Zestimate®
$73/sqft
$2,925 Estimated rent
Home value
$272,000
$245,000 - $299,000
$2,925/mo
Zestimate® history
Loading...
Owner options
Explore your selling options
What's special
OFFERS due Thursday, 8-3-23 at 6pm. Location, location, location. Come tour 17 Clough Avenue, nestled into a quiet neighborhood just a few minutes walk to downtown, the k-12 school, and all recreation amenities. If you are looking for a large home to meet your expanding needs, this is the one for you. It even has an area that could make for a lovely live in caregiver, in-law, or nanny situation. Some renovations have been started, and you can carry on with the rest. Listed just in time to finish out Summer in your new home.
Zillow last checked: 8 hours ago
Listing updated: September 19, 2023 at 10:53am
Listed by:
Katie Ladue Gilbert,
KW Vermont Woodstock Cell:802-299-7522
Bought with:
Shawna Fox
KW Vermont Woodstock
Source: PrimeMLS,MLS#: 4963151
Facts & features
Interior
Bedrooms & bathrooms
- Bedrooms: 4
- Bathrooms: 2
- 3/4 bathrooms: 2
Heating
- Oil, Forced Air
Cooling
- None
Appliances
- Included: Dishwasher, Electric Range, Refrigerator, Electric Water Heater
Features
- Natural Woodwork, Soaking Tub
- Flooring: Hardwood
- Windows: Skylight(s)
- Basement: Gravel,Partial,Interior Stairs,Interior Entry
Interior area
- Total structure area: 4,898
- Total interior livable area: 3,266 sqft
- Finished area above ground: 3,266
- Finished area below ground: 0
Property
Parking
- Parking features: Paved, Driveway, Off Street
- Has uncovered spaces: Yes
Features
- Levels: Two
- Stories: 2
- Patio & porch: Covered Porch
- Exterior features: Balcony, Deck
- Frontage length: Road frontage: 125
Lot
- Size: 7,841 sqft
- Features: Corner Lot, Level, Sidewalks
Details
- Parcel number: 76824411910
- Zoning description: HDR
Construction
Type & style
- Home type: SingleFamily
- Architectural style: New Englander
- Property subtype: Single Family Residence
Materials
- Wood Frame, Clapboard Exterior
- Foundation: Brick, Concrete, Stone
- Roof: Asphalt Shingle
Condition
- New construction: No
- Year built: 1800
Utilities & green energy
- Electric: Circuit Breakers
- Sewer: Public Sewer
Community & neighborhood
Location
- Region: Windsor
Other
Other facts
- Road surface type: Paved
Price history
| Date | Event | Price |
|---|---|---|
| 9/18/2023 | Sold | $239,900$73/sqft |
Source: | ||
| 7/27/2023 | Listed for sale | $239,900+50.4%$73/sqft |
Source: | ||
| 8/18/2017 | Sold | $159,500-6.2%$49/sqft |
Source: | ||
| 6/19/2017 | Pending sale | $170,000$52/sqft |
Source: Four Seasons Sotheby's International Realty #4633929 | ||
| 5/17/2017 | Listed for sale | $170,000+21.5%$52/sqft |
Source: Four Seasons Sotheby's International Realty #4633929 | ||
Public tax history
| Year | Property taxes | Tax assessment |
|---|---|---|
| 2024 | -- | $254,950 +60.1% |
| 2023 | -- | $159,210 |
| 2022 | -- | $159,210 |
Find assessor info on the county website
Neighborhood: 05089
Nearby schools
GreatSchools rating
- 4/10Windsor SchoolGrades: PK-12Distance: 0.3 mi
Schools provided by the listing agent
- Elementary: Windsor State Street School
- Middle: Windsor High School
- High: Windsor High School
- District: Windsor Southeast
Source: PrimeMLS. This data may not be complete. We recommend contacting the local school district to confirm school assignments for this home.

Get pre-qualified for a loan
At Zillow Home Loans, we can pre-qualify you in as little as 5 minutes with no impact to your credit score.An equal housing lender. NMLS #10287.

