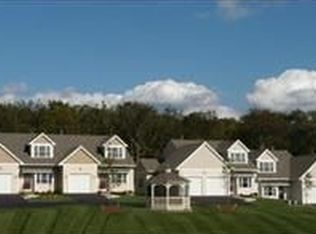Sold for $650,000 on 07/30/25
$650,000
17 Conservation Way UNIT 17, Stoughton, MA 02072
2beds
2,188sqft
Condominium, Townhouse
Built in 2006
-- sqft lot
$-- Zestimate®
$297/sqft
$3,776 Estimated rent
Home value
Not available
Estimated sales range
Not available
$3,776/mo
Zestimate® history
Loading...
Owner options
Explore your selling options
What's special
*OPEN HOUSES: Saturday 6/28 & Sunday 6/29 both 12-2pm* Proud to present this elegantly appointed and updated townhome at the very desirable Village at Ames Pond. Featuring a layout and floorplan perfect for today's 55+ lifestyle needs, offering an updated and well equipped open concept kitchen with breakfast bar seating. The gorgeous first floor primary suite includes an updated en-suite bathroom with custom oversized step-in shower featuring stone/tile accents and a seamless glass enclosure, plus an ample size walk-in closet. The first floor also offers a study, dining-room, half-bath and laundry room with extra storage. Upstairs finds an open loft family room, a stunning guest suite with full bath and additional storage. Huge unfinished basement with custom shelving for a workshop will remain. Oversized 2 car attached garage and private deck complete this special offering. Perfectly situated across from Ames Pond and nearby Borderland State Park. *Any offers due by Mon., 6/30 @ 5pm*.
Zillow last checked: 8 hours ago
Listing updated: July 30, 2025 at 10:41am
Listed by:
Brad Brooks 508-930-9341,
Brad Brooks Real Estate Brokerage 508-668-5557
Bought with:
The Stollman Tanzer Team
Keller Williams Elite - Sharon
Source: MLS PIN,MLS#: 73396785
Facts & features
Interior
Bedrooms & bathrooms
- Bedrooms: 2
- Bathrooms: 3
- Full bathrooms: 2
- 1/2 bathrooms: 1
- Main level bathrooms: 1
- Main level bedrooms: 1
Primary bedroom
- Features: Bathroom - 3/4, Ceiling Fan(s), Walk-In Closet(s), Flooring - Wall to Wall Carpet, Window(s) - Picture
- Level: Main,First
- Area: 165
- Dimensions: 15 x 11
Bedroom 2
- Features: Flooring - Wall to Wall Carpet, Window(s) - Bay/Bow/Box, Closet - Double
- Level: Second
- Area: 336
- Dimensions: 14 x 24
Primary bathroom
- Features: Yes
Bathroom 1
- Features: Bathroom - Half, Flooring - Stone/Ceramic Tile
- Level: First
- Area: 20
- Dimensions: 5 x 4
Bathroom 2
- Features: Bathroom - 3/4, Bathroom - Tiled With Shower Stall, Closet - Linen, Flooring - Stone/Ceramic Tile, Countertops - Stone/Granite/Solid, Remodeled
- Level: Main,First
- Area: 90
- Dimensions: 9 x 10
Bathroom 3
- Features: Bathroom - Full, Bathroom - Tiled With Tub & Shower, Window(s) - Picture
- Level: Second
- Area: 81
- Dimensions: 9 x 9
Dining room
- Features: Flooring - Hardwood, Window(s) - Picture, Open Floorplan
- Level: First
- Area: 169
- Dimensions: 13 x 13
Family room
- Features: Walk-In Closet(s), Flooring - Wall to Wall Carpet, Open Floorplan
- Level: Second
- Area: 208
- Dimensions: 13 x 16
Kitchen
- Features: Flooring - Stone/Ceramic Tile, Window(s) - Bay/Bow/Box, Dining Area, Pantry, Countertops - Stone/Granite/Solid, Breakfast Bar / Nook, Recessed Lighting, Stainless Steel Appliances, Closet - Double
- Level: First
- Area: 240
- Dimensions: 16 x 15
Living room
- Features: Skylight, Ceiling Fan(s), Vaulted Ceiling(s), Flooring - Hardwood, Balcony / Deck, Open Floorplan, Recessed Lighting, Slider
- Level: First
- Area: 285
- Dimensions: 15 x 19
Heating
- Forced Air, Natural Gas
Cooling
- Central Air
Appliances
- Laundry: Closet/Cabinets - Custom Built, Flooring - Stone/Ceramic Tile, Gas Dryer Hookup, Washer Hookup, First Floor, In Unit
Features
- Ceiling Fan(s), Study, Central Vacuum, High Speed Internet
- Flooring: Tile, Carpet, Hardwood, Flooring - Wall to Wall Carpet
- Doors: Insulated Doors
- Windows: Insulated Windows, Screens
- Has basement: Yes
- Number of fireplaces: 1
- Fireplace features: Living Room
- Common walls with other units/homes: End Unit
Interior area
- Total structure area: 2,188
- Total interior livable area: 2,188 sqft
- Finished area above ground: 2,188
Property
Parking
- Total spaces: 4
- Parking features: Attached, Garage Door Opener, Storage, Off Street
- Attached garage spaces: 2
- Uncovered spaces: 2
Features
- Patio & porch: Deck
- Exterior features: Deck, Gazebo, Screens, Rain Gutters, Professional Landscaping, Sprinkler System
- Waterfront features: Lake/Pond, Walk to, 3/10 to 1/2 Mile To Beach, Beach Ownership(Public)
Details
- Additional structures: Gazebo
- Parcel number: M:0035 B:0046 L:0017,4678008
- Zoning: RA
Construction
Type & style
- Home type: Townhouse
- Property subtype: Condominium, Townhouse
Materials
- Frame
- Roof: Shingle
Condition
- Year built: 2006
Utilities & green energy
- Electric: 100 Amp Service
- Sewer: Public Sewer
- Water: Public
- Utilities for property: for Gas Range, for Gas Oven, for Gas Dryer, Washer Hookup, Icemaker Connection
Green energy
- Energy efficient items: Thermostat
Community & neighborhood
Security
- Security features: Security System
Community
- Community features: Public Transportation, Shopping, Park, Walk/Jog Trails, Stable(s), Golf, Medical Facility, Bike Path, Conservation Area, House of Worship, T-Station, Adult Community
Senior living
- Senior community: Yes
Location
- Region: Stoughton
HOA & financial
HOA
- HOA fee: $488 monthly
- Services included: Insurance, Maintenance Structure, Road Maintenance, Maintenance Grounds, Snow Removal, Trash, Reserve Funds
Other
Other facts
- Listing terms: Contract
Price history
| Date | Event | Price |
|---|---|---|
| 7/30/2025 | Sold | $650,000+0%$297/sqft |
Source: MLS PIN #73396785 | ||
| 6/30/2025 | Contingent | $649,900$297/sqft |
Source: MLS PIN #73396785 | ||
| 6/26/2025 | Listed for sale | $649,900$297/sqft |
Source: MLS PIN #73396785 | ||
Public tax history
Tax history is unavailable.
Neighborhood: 02072
Nearby schools
GreatSchools rating
- 3/10Joseph H. Gibbons Elementary SchoolGrades: K-5Distance: 1.9 mi
- 4/10O'Donnell Middle SchoolGrades: 6-8Distance: 2.8 mi
- 6/10Stoughton High SchoolGrades: 9-12Distance: 2.8 mi

Get pre-qualified for a loan
At Zillow Home Loans, we can pre-qualify you in as little as 5 minutes with no impact to your credit score.An equal housing lender. NMLS #10287.
