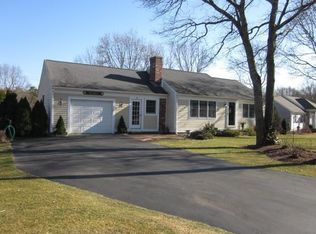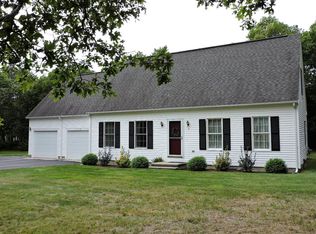Sold for $635,000 on 06/30/25
$635,000
17 Constant Lane, Cotuit, MA 02635
2beds
1,956sqft
Single Family Residence
Built in 1981
0.74 Acres Lot
$644,400 Zestimate®
$325/sqft
$2,927 Estimated rent
Home value
$644,400
$580,000 - $715,000
$2,927/mo
Zestimate® history
Loading...
Owner options
Explore your selling options
What's special
Move in Ready! Feel at home in this newly renovated one level ranch in Cotuit Village of Barnstable, on a gorgeous manicured 3/4 acre corner lot. Closeby shopping, Lovell's Pond & Ropes Beach (Cotuit Bay), it has an oversized 18X23 garage & 2nd driveway to shed space PLUS a 12X14 deck for enjoying your private yard, An inspiring custom designed kitchen opens to a spacious island overlooking the vaulted living room., a perfect space for entertaining or relaxing by your very own brick fireplace, Continue down the hall to your new laundry room with updated bath. A total of 2 bedrooms, 2 baths on 1st floor level plus an additional 900 sf +/- BONUS space in the lower level for a permitted inlaw or ASU. Buyer to determine best use for the BSMT: 1 BR, 1 BA, laundry, kitchenette & LR (no permits on file & offered ''AS IS''). Catch a show at the local Cotuit Center for the Arts, play a game of pickleball or tennis lessons at Kings Grant Racquet Club, walk at Eagle Pond (Conservation) Trail or along picturesque Main Street, cheer on your fav player at Cotuit Kettleers ball field. Did we mention golf? Cotuit High Ground, Wequassett, Oyster Harbors, Willowbend to name a few!
Zillow last checked: 8 hours ago
Listing updated: July 03, 2025 at 08:59am
Listed by:
Tammy J Lippincott 508-317-7825,
Bridges Realty LLC
Bought with:
Jessica L Caprio, 9586704
Rock Harbor Realty
Source: CCIMLS,MLS#: 22502587
Facts & features
Interior
Bedrooms & bathrooms
- Bedrooms: 2
- Bathrooms: 2
- Full bathrooms: 2
- Main level bathrooms: 2
Primary bedroom
- Description: Flooring: Wood
- Level: First
- Area: 165
- Dimensions: 15 x 11
Bedroom 2
- Description: Flooring: Wood
- Features: Bedroom 2
- Level: First
- Area: 121
- Dimensions: 11 x 11
Primary bathroom
- Features: Private Full Bath
Dining room
- Description: Flooring: Wood
- Features: Dining Room
- Level: First
Kitchen
- Description: Flooring: Wood
- Features: Kitchen, Upgraded Cabinets, Breakfast Bar, Kitchen Island
- Level: First
- Area: 220
- Dimensions: 20 x 11
Living room
- Description: Fireplace(s): Wood Burning,Flooring: Wood
- Features: Cathedral Ceiling(s), Living Room
- Area: 264
- Dimensions: 22 x 12
Heating
- Hot Water
Cooling
- None
Appliances
- Laundry: Laundry Room, Shared Full Bath, First Floor
Features
- Flooring: Wood, Tile, Laminate
- Basement: Finished,Full
- Number of fireplaces: 1
- Fireplace features: Wood Burning
Interior area
- Total structure area: 1,956
- Total interior livable area: 1,956 sqft
Property
Parking
- Total spaces: 10
- Parking features: Garage - Attached, Open
- Attached garage spaces: 1
- Has uncovered spaces: Yes
Features
- Stories: 1
- Patio & porch: Deck
Lot
- Size: 0.74 Acres
- Features: Conservation Area, Major Highway, Shopping, Level, Cleared
Details
- Additional structures: Outbuilding
- Foundation area: 1056
- Parcel number: 039067
- Zoning: RF
- Special conditions: Other - See Remarks,None
Construction
Type & style
- Home type: SingleFamily
- Architectural style: Ranch
- Property subtype: Single Family Residence
Materials
- Clapboard, Shingle Siding
- Foundation: Poured
- Roof: Asphalt, Pitched
Condition
- Updated/Remodeled, Approximate
- New construction: No
- Year built: 1981
- Major remodel year: 2021
Utilities & green energy
- Sewer: Septic Tank, Private Sewer
Community & neighborhood
Location
- Region: Cotuit
- Subdivision: Cotuit Commons
HOA & financial
HOA
- Has HOA: Yes
- Amenities included: None
Other
Other facts
- Listing terms: VA Loan
- Road surface type: Paved
Price history
| Date | Event | Price |
|---|---|---|
| 6/30/2025 | Sold | $635,000$325/sqft |
Source: | ||
| 6/2/2025 | Pending sale | $635,000$325/sqft |
Source: | ||
| 5/28/2025 | Listed for sale | $635,000+111.7%$325/sqft |
Source: | ||
| 1/14/2005 | Sold | $299,900+81.9%$153/sqft |
Source: Public Record | ||
| 11/16/2000 | Sold | $164,900$84/sqft |
Source: Public Record | ||
Public tax history
| Year | Property taxes | Tax assessment |
|---|---|---|
| 2025 | $3,922 +6.5% | $469,700 +0.5% |
| 2024 | $3,682 +6.4% | $467,300 +13.1% |
| 2023 | $3,459 -1.2% | $413,300 +22.1% |
Find assessor info on the county website
Neighborhood: Cotuit
Nearby schools
GreatSchools rating
- 3/10Barnstable United Elementary SchoolGrades: 4-5Distance: 2.6 mi
- 4/10Barnstable High SchoolGrades: 8-12Distance: 5.8 mi
- 7/10West Villages Elementary SchoolGrades: K-3Distance: 2.7 mi
Schools provided by the listing agent
- District: Barnstable
Source: CCIMLS. This data may not be complete. We recommend contacting the local school district to confirm school assignments for this home.

Get pre-qualified for a loan
At Zillow Home Loans, we can pre-qualify you in as little as 5 minutes with no impact to your credit score.An equal housing lender. NMLS #10287.
Sell for more on Zillow
Get a free Zillow Showcase℠ listing and you could sell for .
$644,400
2% more+ $12,888
With Zillow Showcase(estimated)
$657,288
