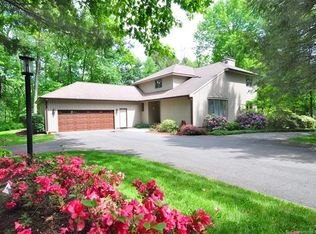Sold for $500,000 on 03/21/23
$500,000
17 Cotswold Way, Avon, CT 06001
4beds
3,239sqft
SingleFamily
Built in 1977
1.03 Acres Lot
$711,700 Zestimate®
$154/sqft
$4,558 Estimated rent
Home value
$711,700
$662,000 - $769,000
$4,558/mo
Zestimate® history
Loading...
Owner options
Explore your selling options
What's special
Wonderful opportunity to live in one of Avon's most desirable neighborhoods This expansive Cape sits on just over an acre of lightly wooded land and features an open floor concept kitchen to family room which includes a fireplace and flows nicely into the 4 season sun room. The two car attached garage allows you to enter into the mudroom/laundry room. The formal living room has a second fireplace and flows nicely into the formal dining room. An office/study and master bedroom with a master bathroom round out the first floor. The second floor features a second master bedroom with a master bathroom as well as two other spacious bedrooms and a full bath in the hallway. Also on the second floor are two extra large walk-in eaved storage areas. The basement is partially finished and is a great additional space. The hardwood flooring has been recently refinished throughout the home as well as fresh paint in the bathrooms.
Facts & features
Interior
Bedrooms & bathrooms
- Bedrooms: 4
- Bathrooms: 4
- Full bathrooms: 3
- 1/2 bathrooms: 1
Heating
- Forced air, Oil
Cooling
- Central
Appliances
- Included: Dishwasher, Dryer, Garbage disposal, Microwave, Range / Oven, Refrigerator, Washer
Features
- Cable - Available, Open Floor Plan, Auto Garage Door Opener
- Has fireplace: Yes
Interior area
- Total interior livable area: 3,239 sqft
Property
Parking
- Total spaces: 2
- Parking features: Garage - Attached
Features
- Exterior features: Other
Lot
- Size: 1.03 Acres
Details
- Parcel number: AVONM25L1920017
Construction
Type & style
- Home type: SingleFamily
Materials
- concrete
- Roof: Asphalt
Condition
- Year built: 1977
Utilities & green energy
- Water: Public Water Connected
Community & neighborhood
Location
- Region: Avon
Other
Other facts
- Appliances Included: Dishwasher, Dryer, Oven/Range, Washer, Disposal, Refrigerator, Microwave
- Basement Description: Partially Finished, Full
- Direct Waterfront YN: 0
- Fuel Tank Location: In Basement
- Hot Water Description: Oil
- Room Count: 8
- Home Warranty Offered YN: 0
- Heat Fuel Type: Oil
- Interior Features: Cable - Available, Open Floor Plan, Auto Garage Door Opener
- Lot Description: Lightly Wooded
- Attic YN: 0
- Property Type: Single Family For Sale
- Cooling System: Central Air
- Sewage System: Septic
- Swimming Pool YN: 0
- Exterior Features: Patio
- Exterior Siding: Vinyl Siding
- Nearby Amenities: Public Rec Facilities
- Heat Type: Hot Air
- Water Source: Public Water Connected
- Style: Cape Cod
- Rooms Additional: Mud Room, Laundry Room
- Fireplaces Total: 2
- Construction Description: Frame
- Foundation Type: Concrete
- Waterfront Description: Not Applicable
- Roof Information: Asphalt Shingle
- Property Tax: 10148
- Assessed Value: 323710
- Laundry Room Info: Main Level
- Tax Year: July 2018-June 2019
Price history
| Date | Event | Price |
|---|---|---|
| 3/21/2023 | Sold | $500,000+47.1%$154/sqft |
Source: Public Record | ||
| 4/18/2019 | Sold | $340,000-8.1%$105/sqft |
Source: | ||
| 4/11/2019 | Pending sale | $369,900$114/sqft |
Source: Berkshire Hathaway HomeServices New England Properties #170170178 | ||
| 3/30/2019 | Listed for sale | $369,900$114/sqft |
Source: Berkshire Hathaway HomeServices New England Properties #170170178 | ||
| 3/14/2019 | Pending sale | $369,900$114/sqft |
Source: Berkshire Hathaway HomeServices New England Properties #170170178 | ||
Public tax history
| Year | Property taxes | Tax assessment |
|---|---|---|
| 2025 | $12,512 +3.7% | $406,900 |
| 2024 | $12,069 +7.3% | $406,900 +28% |
| 2023 | $11,247 +2.3% | $317,790 |
Find assessor info on the county website
Neighborhood: 06001
Nearby schools
GreatSchools rating
- 7/10Pine Grove SchoolGrades: K-4Distance: 0.6 mi
- 9/10Avon Middle SchoolGrades: 7-8Distance: 1.3 mi
- 10/10Avon High SchoolGrades: 9-12Distance: 0.9 mi
Schools provided by the listing agent
- Elementary: Pine Grove
- High: Avon
Source: The MLS. This data may not be complete. We recommend contacting the local school district to confirm school assignments for this home.

Get pre-qualified for a loan
At Zillow Home Loans, we can pre-qualify you in as little as 5 minutes with no impact to your credit score.An equal housing lender. NMLS #10287.
Sell for more on Zillow
Get a free Zillow Showcase℠ listing and you could sell for .
$711,700
2% more+ $14,234
With Zillow Showcase(estimated)
$725,934