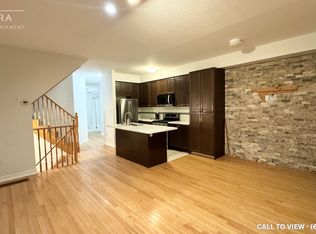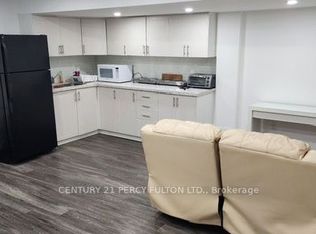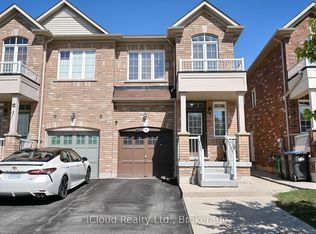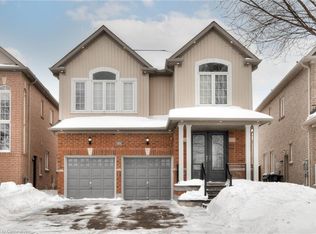Introducing Beautiful & Immaculately Kept Lush Green Park Facing Semi-Detached Property - 3 Bedrooms & 3 Bathrooms + 1 Bedroom LEGAL BASEMENT with Separate Entrance/ Laundry. Modern property with 9' Higher Ceilings. Freshly Painted. Hardwood Floors On Main. Smooth & 9' Ceiling on Main. Upgraded Interior walls and Pot-lights. Beautiful Backyard. Interlocking side driveway for additional parking. 3 Car Parking (1 Garage + 2 Driveway). California blinds on main floor & Zebra Blinds on 2nd floor. Newly constructed Legal Basement +Basement Entrance Canopy. Minutes walk to Mt. Pleasant Go Station. Suitable for First Time Home Buyers/Investors. Family Fiendly Neighborhood. Well maintained property. Must See!!
This property is off market, which means it's not currently listed for sale or rent on Zillow. This may be different from what's available on other websites or public sources.



