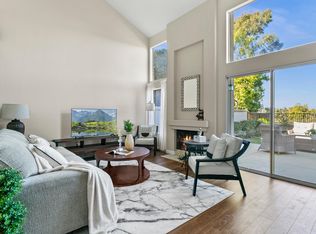Beautiful 3-Bedroom, 2.5-Bathroom Home on a corner lot with plenty of privacy. This home features a formal living room and dining area, along with a spacious yet inviting family room complete with a cozy fireplace and built-in entertainment center. The gourmet kitchen is a chef's dream, boasting Caesarstone quartz countertops, high-end stainless steel appliances including a 5-burner Bosch stove, convection oven, microwave, and dishwasher plus elegant mahogany-style cabinetry with glass inserts, and a custom tile backsplash. A custom-built mobile center island with a built-in trash drawer adds both style and functionality. The first floor is adorned with tile flooring and custom window coverings throughout. Additional features include ceiling fans, central air conditioning, and new exterior paint coming next week. The large primary suite offers a generous walk-in closet, private balcony, and serene views. 2 Secondary bedrooms, secondary bathroom and laundry room complete the upstairs. Spacious lot highlighted by lush landscaping, plenty of grass for playtime, charming wrap-around porch, and unique privacy no neighbor on one side, just open grassy space, and no home behind, only a peaceful greenbelt. Located just minutes from the freeway, toll road, and shopping centers, this home also grants access to all of Ladera Ranch's exceptional amenities: pools, tennis & pickleball courts, skate & water park, basketball courts, biking and walking trails, and more. WATER, TRASH, GARDENER, HOA and INTERNET INCLUDED!!
House for rent
$5,300/mo
17 Danbury Msn, Mission Viejo, CA 92694
3beds
1,828sqft
Price may not include required fees and charges.
Singlefamily
Available now
Cats, small dogs OK
Central air, ceiling fan
In unit laundry
2 Attached garage spaces parking
Forced air, fireplace
What's special
Cozy fireplacePrivate balconyGourmet kitchenCustom-built mobile center islandUnique privacyGenerous walk-in closetCustom tile backsplash
- 5 days
- on Zillow |
- -- |
- -- |
Travel times
Looking to buy when your lease ends?
See how you can grow your down payment with up to a 6% match & 4.15% APY.
Facts & features
Interior
Bedrooms & bathrooms
- Bedrooms: 3
- Bathrooms: 3
- Full bathrooms: 2
- 1/2 bathrooms: 1
Rooms
- Room types: Dining Room, Family Room
Heating
- Forced Air, Fireplace
Cooling
- Central Air, Ceiling Fan
Appliances
- Included: Dishwasher, Disposal, Microwave, Range
- Laundry: In Unit, Laundry Room, Upper Level
Features
- All Bedrooms Up, Breakfast Bar, Cathedral Ceiling(s), Ceiling Fan(s), Open Floorplan, Primary Suite, Separate/Formal Dining Room, Walk In Closet, Walk-In Closet(s)
- Flooring: Carpet, Tile
- Has fireplace: Yes
Interior area
- Total interior livable area: 1,828 sqft
Property
Parking
- Total spaces: 2
- Parking features: Attached, Driveway, Garage, Covered
- Has attached garage: Yes
- Details: Contact manager
Features
- Stories: 2
- Exterior features: All Bedrooms Up, Association, Association Dues included in rent, Barbecue, Bedroom, Biking, Breakfast Bar, Cathedral Ceiling(s), Ceiling Fan(s), Close to Clubhouse, Clubhouse, Corner Lot, Cul-De-Sac, Direct Access, Dog Park, Driveway, Family Room, Front Yard, Garage, Garbage included in rent, Gardener included in rent, Gas Water Heater, Heating system: Forced Air, Hiking, Internet included in rent, LARMAC, Landscaped, Laundry, Laundry Room, Lawn, Living Room, Lot Features: Close to Clubhouse, Corner Lot, Cul-De-Sac, Front Yard, Lawn, Landscaped, Sprinkler System, Yard, Maintenance Front Yard, Open Floorplan, Pet Park, Pickleball, Pool, Pool included in rent, Primary Bathroom, Primary Bedroom, Primary Suite, Separate/Formal Dining Room, Sewage included in rent, Sidewalks, Sport Court, Sprinkler System, Suburban, Tennis Court(s), Upper Level, View Type: City Lights, View Type: Neighborhood, Walk In Closet, Walk-In Closet(s), Water included in rent, Yard
- Has spa: Yes
- Spa features: Hottub Spa
- Has view: Yes
- View description: City View
Details
- Parcel number: 75928240
Construction
Type & style
- Home type: SingleFamily
- Property subtype: SingleFamily
Condition
- Year built: 2000
Utilities & green energy
- Utilities for property: Garbage, Internet, Sewage, Water
Community & HOA
Community
- Features: Clubhouse, Tennis Court(s)
HOA
- Amenities included: Tennis Court(s)
Location
- Region: Mission Viejo
Financial & listing details
- Lease term: 12 Months,24 Months
Price history
| Date | Event | Price |
|---|---|---|
| 8/8/2025 | Listed for rent | $5,300+24.7%$3/sqft |
Source: CRMLS #OC25177333 | ||
| 3/16/2021 | Listing removed | -- |
Source: | ||
| 3/12/2021 | Listed for rent | $4,250+6.4%$2/sqft |
Source: | ||
| 11/21/2020 | Listing removed | $3,995$2/sqft |
Source: Engel & Voelkers Newport Beach #NP20240349 | ||
| 11/17/2020 | Listed for rent | $3,995+5.3%$2/sqft |
Source: Engel & Voelkers Newport Beach #NP20240349 | ||
![[object Object]](https://photos.zillowstatic.com/fp/a35dbcdd01a7960d4be306b6ec85a746-p_i.jpg)
