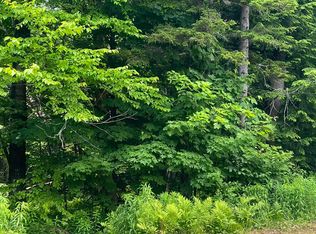Closed
Listed by:
Adam R Palmiter,
Berkley & Veller Greenwood/Dover Off:802-464-8900
Bought with: Southern Vermont Realty Group
$512,500
17 Darrah Loop, Wilmington, VT 05363
3beds
2,234sqft
Single Family Residence
Built in 2025
0.25 Acres Lot
$512,400 Zestimate®
$229/sqft
$3,108 Estimated rent
Home value
$512,400
$343,000 - $763,000
$3,108/mo
Zestimate® history
Loading...
Owner options
Explore your selling options
What's special
Gorgeous brand new construction chalet just off the back side of the Haystack Golf Course with direct snowmobile trail access, nearby village and lake access, and just a short drive to the Mount Snow ski resort. Located on a quiet cul de sac with convenient public water and sewer, this home sits on a private end of road lot with amazing privacy, ample parking, and nice natural light through the trees. Inside is a vaulted great room with natural wood paneling for a great Vermont look, oak flooring, a gas fireplace for easy ambiance, a large custom kitchen with quartz counters, stainless appliances, and island, dining area with custom natural wood lighting, large windows looking out to the rustic rear covered porch, a main floor primary suite with full bath and tiled shower, 2 upstairs guest rooms and a full guest bath, a finished lower level with vinyl wood plank flooring, a large owners storage and utility area, where you'll find the on demand hot water system. There is also a front porch with mahogany decking and the rear deck will be finished in cedar. All the natural wood exterior paneling came from trees off the site. There is convenient trash disposal for the community and thanks to sewer and public water, you can have peace of mind with your second home. A great amount of new functional for downtime, not upkeep.
Zillow last checked: 8 hours ago
Listing updated: April 19, 2025 at 07:51am
Listed by:
Adam R Palmiter,
Berkley & Veller Greenwood/Dover Off:802-464-8900
Bought with:
Patrice Schneider
Southern Vermont Realty Group
Source: PrimeMLS,MLS#: 5027080
Facts & features
Interior
Bedrooms & bathrooms
- Bedrooms: 3
- Bathrooms: 2
- Full bathrooms: 2
Heating
- Propane, Baseboard, Hot Water
Cooling
- None
Appliances
- Included: Dishwasher, Refrigerator, Gas Stove, Instant Hot Water
Features
- Cathedral Ceiling(s), Kitchen/Family, Primary BR w/ BA, Natural Light, Natural Woodwork, Vaulted Ceiling(s)
- Flooring: Carpet, Wood, Vinyl Plank
- Basement: Finished,Full,Interior Entry
- Number of fireplaces: 1
- Fireplace features: Gas, 1 Fireplace
Interior area
- Total structure area: 2,439
- Total interior livable area: 2,234 sqft
- Finished area above ground: 1,691
- Finished area below ground: 543
Property
Parking
- Parking features: Gravel
Features
- Levels: 3
- Stories: 3
- Patio & porch: Covered Porch
- Exterior features: Deck
Lot
- Size: 0.25 Acres
- Features: Level, Trail/Near Trail, Walking Trails, Near Snowmobile Trails
Details
- Parcel number: 76224213590
- Zoning description: Residential
Construction
Type & style
- Home type: SingleFamily
- Architectural style: Chalet
- Property subtype: Single Family Residence
Materials
- Wood Frame, Vinyl Siding
- Foundation: Concrete
- Roof: Shingle
Condition
- New construction: Yes
- Year built: 2025
Utilities & green energy
- Electric: Circuit Breakers
- Sewer: Public Sewer
- Utilities for property: Cable Available
Community & neighborhood
Location
- Region: Wilmington
HOA & financial
Other financial information
- Additional fee information: Fee: $40
Other
Other facts
- Road surface type: Dirt
Price history
| Date | Event | Price |
|---|---|---|
| 4/18/2025 | Sold | $512,500-2.4%$229/sqft |
Source: | ||
| 1/19/2025 | Listed for sale | $525,000+2525%$235/sqft |
Source: | ||
| 3/10/2023 | Sold | $20,000+2976.9%$9/sqft |
Source: Public Record | ||
| 3/8/2004 | Sold | $650 |
Source: Public Record | ||
Public tax history
| Year | Property taxes | Tax assessment |
|---|---|---|
| 2024 | -- | $35,000 +86.7% |
| 2023 | -- | $18,750 |
| 2022 | -- | $18,750 |
Find assessor info on the county website
Neighborhood: 05363
Nearby schools
GreatSchools rating
- 5/10Deerfield Valley Elementary SchoolGrades: PK-5Distance: 1.5 mi
- 5/10Twin Valley Middle High SchoolGrades: 6-12Distance: 7.7 mi

Get pre-qualified for a loan
At Zillow Home Loans, we can pre-qualify you in as little as 5 minutes with no impact to your credit score.An equal housing lender. NMLS #10287.
