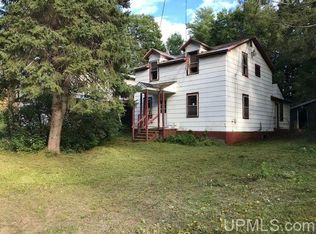Closed
$195,000
17 Deer Lake Rd, Ishpeming, MI 49849
3beds
1,674sqft
Farm
Built in 1950
7,405.2 Square Feet Lot
$196,700 Zestimate®
$116/sqft
$1,825 Estimated rent
Home value
$196,700
$175,000 - $220,000
$1,825/mo
Zestimate® history
Loading...
Owner options
Explore your selling options
What's special
Discover the perfect blend of charm and convenience in this Ishpeming Township home featuring three bedrooms and two full bathrooms. From the moment you step inside, you’ll appreciate the welcoming farmhouse feel paired with a location just minutes from town. The spacious living room centers around a cozy pellet-fueled fireplace, while arched doorways, curved walls, and a unique round dining room bring character and charm you won’t easily find elsewhere. The main floor hosts two bedrooms and a full bath, with the upper level offering another bedroom, a second full bath, and a generous additional space ideal for a play area, sitting area, den, home office or other uses to suit your needs. Outside, you'll find a two-car garage, a relaxing sauna, and a fenced backyard that offers a private retreat where you might forget how close you are to city conveniences. All this, plus the convenience of being a short walk or bike ride to Al Quaal Recreation Area, makes this property a truly special find.
Zillow last checked: 8 hours ago
Listing updated: October 24, 2025 at 12:53pm
Listed by:
ADAM KARKI 906-360-5420,
RE/MAX 1ST REALTY 906-225-1136
Bought with:
ADAM KARKI
RE/MAX 1ST REALTY
Source: Upper Peninsula AOR,MLS#: 50185318 Originating MLS: Upper Peninsula Assoc of Realtors
Originating MLS: Upper Peninsula Assoc of Realtors
Facts & features
Interior
Bedrooms & bathrooms
- Bedrooms: 3
- Bathrooms: 2
- Full bathrooms: 2
- Main level bathrooms: 1
- Main level bedrooms: 2
Bedroom 1
- Level: Main
- Area: 88
- Dimensions: 11 x 8
Bedroom 2
- Level: Main
- Area: 117
- Dimensions: 9 x 13
Bedroom 3
- Level: Upper
- Area: 180
- Dimensions: 18 x 10
Bathroom 1
- Level: Main
- Area: 28
- Dimensions: 7 x 4
Bathroom 2
- Level: Upper
- Area: 32
- Dimensions: 8 x 4
Dining room
- Level: Main
- Area: 121
- Dimensions: 11 x 11
Kitchen
- Level: Main
- Area: 110
- Dimensions: 10 x 11
Living room
- Level: Main
- Area: 299
- Dimensions: 23 x 13
Heating
- Forced Air, Natural Gas, Pellet Stove
Cooling
- None
Appliances
- Included: Dishwasher, Microwave, Range/Oven, Refrigerator, Gas Water Heater
Features
- Flooring: Hardwood
- Basement: Partial,Unfinished
- Number of fireplaces: 1
- Fireplace features: Living Room
Interior area
- Total structure area: 2,077
- Total interior livable area: 1,674 sqft
- Finished area above ground: 1,674
- Finished area below ground: 0
Property
Parking
- Total spaces: 2
- Parking features: Garage, Attached
- Attached garage spaces: 2
Features
- Levels: One and One Half
- Stories: 1
- Exterior features: None
- Waterfront features: None
- Frontage type: Road
- Frontage length: 93
Lot
- Size: 7,405 sqft
- Dimensions: 93 x 80
- Features: Platted
Details
- Additional structures: Sauna
- Parcel number: 520713401000
- Zoning: SFR - Single Family Residential
- Zoning description: Residential
- Special conditions: Standard
Construction
Type & style
- Home type: SingleFamily
- Architectural style: Farm House
- Property subtype: Farm
Materials
- Stone, Wood Siding
- Foundation: Basement
Condition
- New construction: No
- Year built: 1950
Utilities & green energy
- Sewer: Public Sanitary
- Water: Public
- Utilities for property: Cable/Internet Avail., Electricity Connected, Internet Spectrum, Natural Gas Connected, Phone Available, Sewer Connected, Water Connected
Community & neighborhood
Location
- Region: Ishpeming
- Subdivision: NA
Other
Other facts
- Listing terms: Cash,Conventional,FHA,USDA Loan,VA Loan
- Ownership: Private
- Road surface type: Paved
Price history
| Date | Event | Price |
|---|---|---|
| 10/24/2025 | Sold | $195,000+3.2%$116/sqft |
Source: | ||
| 8/15/2025 | Listed for sale | $189,000$113/sqft |
Source: | ||
Public tax history
| Year | Property taxes | Tax assessment |
|---|---|---|
| 2024 | $1,547 +9.2% | $104,200 +2.2% |
| 2023 | $1,417 +5.4% | $102,000 +14% |
| 2022 | $1,344 +1.3% | $89,500 +13.1% |
Find assessor info on the county website
Neighborhood: 49849
Nearby schools
GreatSchools rating
- 6/10Birchview SchoolGrades: PK-4Distance: 0.4 mi
- 4/10Ishpeming Middle SchoolGrades: 5-8Distance: 1.7 mi
- 6/10Ishpeming High SchoolGrades: 9-12Distance: 1.8 mi
Schools provided by the listing agent
- Elementary: Aspen Ridge Elementary School
- Middle: Aspen Ridge Middle School
- High: Westwood High School
- District: NICE Community Schools
Source: Upper Peninsula AOR. This data may not be complete. We recommend contacting the local school district to confirm school assignments for this home.
Get pre-qualified for a loan
At Zillow Home Loans, we can pre-qualify you in as little as 5 minutes with no impact to your credit score.An equal housing lender. NMLS #10287.
