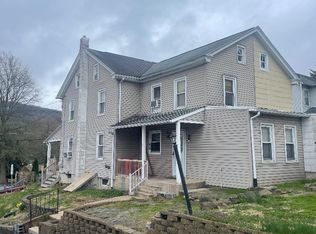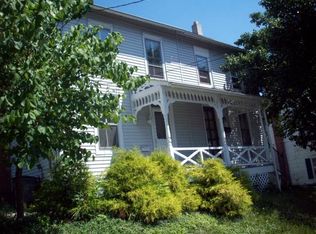Sold for $177,000 on 03/28/24
$177,000
17 Dewey St, Mohnton, PA 19540
3beds
1,457sqft
Single Family Residence
Built in 1890
4,791 Square Feet Lot
$216,800 Zestimate®
$121/sqft
$1,820 Estimated rent
Home value
$216,800
$204,000 - $232,000
$1,820/mo
Zestimate® history
Loading...
Owner options
Explore your selling options
What's special
OFFER RECEIVED, ALL OFFERS DUE BY 12:00 NOON ON FRIDAY 3/1. Come see the potential 17 Dewey St has to offer! Some fresh paint and new carpeting will go a long way to make this home shine again! From the quaint front porch that overlooks the mountains surrounding Mohnton, enter the home's generously sized living room. You'll immediately notice the hardwood floors that lead through the wide, arched opening into the dining room. Behind the dining room is the kitchen with white, raised-panel cabinetry, island and pantry closet. The kitchen door opens to a mud room, side porch and the back yard. The path in the private backyard leads to a coveted detached oversized garage, all you need to do is add an overhead door to convert it to a two-car garage. Back inside you will find the stairs to the upper levels off the kitchen. Carpet on the stairs has been removed. The current owner's four-legged friend damaged it along with the carpet in the front bedroom. There are 2 very nice sized bedrooms and the full bath on the second level. The last bedroom is on the third level. The basement level is unfinished but it houses the laundry hook-up and appliances, mechanicals, storage shelves and outside access through the mudroom. Don't miss your opportunity to own this solid home with a newer roof (2020) in Governor Mifflin school district at this affordable price!
Zillow last checked: 8 hours ago
Listing updated: July 15, 2024 at 04:10pm
Listed by:
Krista Templin 610-587-0582,
EXP Realty, LLC,
Co-Listing Agent: Jake Templin 484-651-5929,
EXP Realty, LLC
Bought with:
Todd Sell, RS295424
Pagoda Realty
Source: Bright MLS,MLS#: PABK2039986
Facts & features
Interior
Bedrooms & bathrooms
- Bedrooms: 3
- Bathrooms: 1
- Full bathrooms: 1
Basement
- Area: 0
Heating
- Hot Water, Natural Gas
Cooling
- None
Appliances
- Included: Oven/Range - Gas, Range Hood, Refrigerator, Washer, Dryer, Gas Water Heater
- Laundry: In Basement
Features
- Open Floorplan, Kitchen Island, Kitchen - Table Space
- Flooring: Carpet, Hardwood, Vinyl
- Basement: Full,Unfinished
- Has fireplace: No
Interior area
- Total structure area: 1,457
- Total interior livable area: 1,457 sqft
- Finished area above ground: 1,457
- Finished area below ground: 0
Property
Parking
- Total spaces: 2
- Parking features: Storage, Garage Door Opener, Oversized, Detached, Off Street
- Garage spaces: 1
Accessibility
- Accessibility features: None
Features
- Levels: Two and One Half
- Stories: 2
- Patio & porch: Patio, Porch
- Pool features: None
- Has view: Yes
- View description: Mountain(s)
Lot
- Size: 4,791 sqft
Details
- Additional structures: Above Grade, Below Grade
- Parcel number: 65439517118347
- Zoning: RESIDENTIAL, R2
- Special conditions: Standard
Construction
Type & style
- Home type: SingleFamily
- Architectural style: Traditional
- Property subtype: Single Family Residence
- Attached to another structure: Yes
Materials
- Asbestos
- Foundation: Stone
- Roof: Asphalt
Condition
- Below Average
- New construction: No
- Year built: 1890
Utilities & green energy
- Electric: 100 Amp Service
- Sewer: Public Sewer
- Water: Public
Community & neighborhood
Location
- Region: Mohnton
- Subdivision: None Available
- Municipality: MOHNTON BORO
Other
Other facts
- Listing agreement: Exclusive Right To Sell
- Listing terms: Cash,Conventional
- Ownership: Fee Simple
Price history
| Date | Event | Price |
|---|---|---|
| 3/28/2024 | Sold | $177,000+7.3%$121/sqft |
Source: | ||
| 3/2/2024 | Pending sale | $165,000$113/sqft |
Source: | ||
| 2/28/2024 | Listed for sale | $165,000+111.5%$113/sqft |
Source: | ||
| 4/11/2013 | Sold | $78,000-8.2%$54/sqft |
Source: Public Record | ||
| 12/15/2012 | Listed for sale | $85,000+142.9%$58/sqft |
Source: Prudential Fox and Roach #6144226 | ||
Public tax history
| Year | Property taxes | Tax assessment |
|---|---|---|
| 2025 | $3,108 +6.2% | $64,300 |
| 2024 | $2,925 +2.7% | $64,300 |
| 2023 | $2,849 +4.4% | $64,300 |
Find assessor info on the county website
Neighborhood: 19540
Nearby schools
GreatSchools rating
- 5/10Intermediate SchoolGrades: 5-6Distance: 2.1 mi
- 4/10Governor Mifflin Middle SchoolGrades: 7-8Distance: 1.8 mi
- 6/10Governor Mifflin Senior High SchoolGrades: 9-12Distance: 1.9 mi
Schools provided by the listing agent
- District: Governor Mifflin
Source: Bright MLS. This data may not be complete. We recommend contacting the local school district to confirm school assignments for this home.

Get pre-qualified for a loan
At Zillow Home Loans, we can pre-qualify you in as little as 5 minutes with no impact to your credit score.An equal housing lender. NMLS #10287.
Sell for more on Zillow
Get a free Zillow Showcase℠ listing and you could sell for .
$216,800
2% more+ $4,336
With Zillow Showcase(estimated)
$221,136
