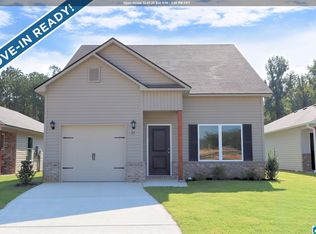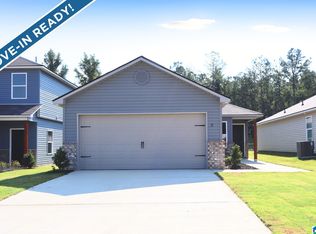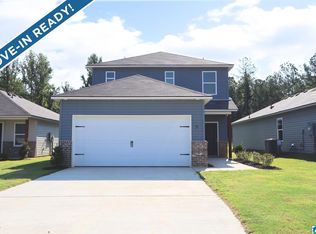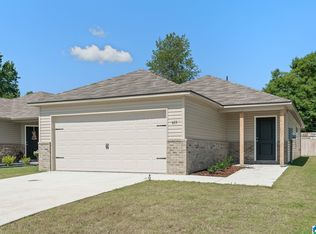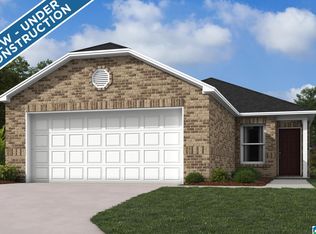17 Dogwood St, Childersburg, AL 35044
What's special
- 106 days |
- 56 |
- 1 |
Zillow last checked: 8 hours ago
Listing updated: 10 hours ago
Charles Mickle 205-475-0674,
Lennar Homes Coastal Realty,
Robbyn Duncan 205-878-5888,
Lennar Homes Coastal Realty
Travel times
Schedule tour
Select your preferred tour type — either in-person or real-time video tour — then discuss available options with the builder representative you're connected with.
Facts & features
Interior
Bedrooms & bathrooms
- Bedrooms: 4
- Bathrooms: 2
- Full bathrooms: 2
Rooms
- Room types: Bedroom, Kitchen, Living/Dining (ROOM), Master Bathroom, Master Bedroom
Primary bedroom
- Level: First
Bedroom 1
- Level: First
Bedroom 2
- Level: First
Bedroom 3
- Level: First
Primary bathroom
- Level: First
Kitchen
- Level: First
Basement
- Area: 0
Heating
- Central
Cooling
- Central Air
Appliances
- Included: Dishwasher, Disposal, Microwave, Stainless Steel Appliance(s), Stove-Electric, Electric Water Heater
- Laundry: Electric Dryer Hookup, Washer Hookup, Main Level, Laundry Room, Laundry (ROOM), Yes
Features
- None, Smooth Ceilings, Linen Closet, Tub/Shower Combo, Walk-In Closet(s)
- Flooring: Carpet, Hardwood, Vinyl
- Attic: Pull Down Stairs,Yes
- Has fireplace: No
Interior area
- Total interior livable area: 1,459 sqft
- Finished area above ground: 1,459
- Finished area below ground: 0
Video & virtual tour
Property
Parking
- Total spaces: 4
- Parking features: Attached, Driveway, Garage Faces Front
- Attached garage spaces: 2
- Carport spaces: 2
- Covered spaces: 4
- Has uncovered spaces: Yes
Features
- Levels: One
- Stories: 1
- Patio & porch: Open (PATIO), Patio
- Exterior features: None
- Pool features: None
- Has view: Yes
- View description: None
- Waterfront features: No
Details
- Parcel number: 0000000000
- Special conditions: N/A
Construction
Type & style
- Home type: SingleFamily
- Property subtype: Single Family Residence
- Attached to another structure: Yes
Materials
- 1 Side Brick
- Foundation: Slab
Condition
- New construction: Yes
- Year built: 2025
Details
- Builder name: Lennar
Utilities & green energy
- Water: Public
- Utilities for property: Sewer Connected, Underground Utilities
Community & HOA
Community
- Subdivision: College Park
HOA
- Services included: None
Location
- Region: Childersburg
Financial & listing details
- Price per square foot: $147/sqft
- Price range: $214.9K - $214.9K
- Date on market: 9/8/2025
About the community
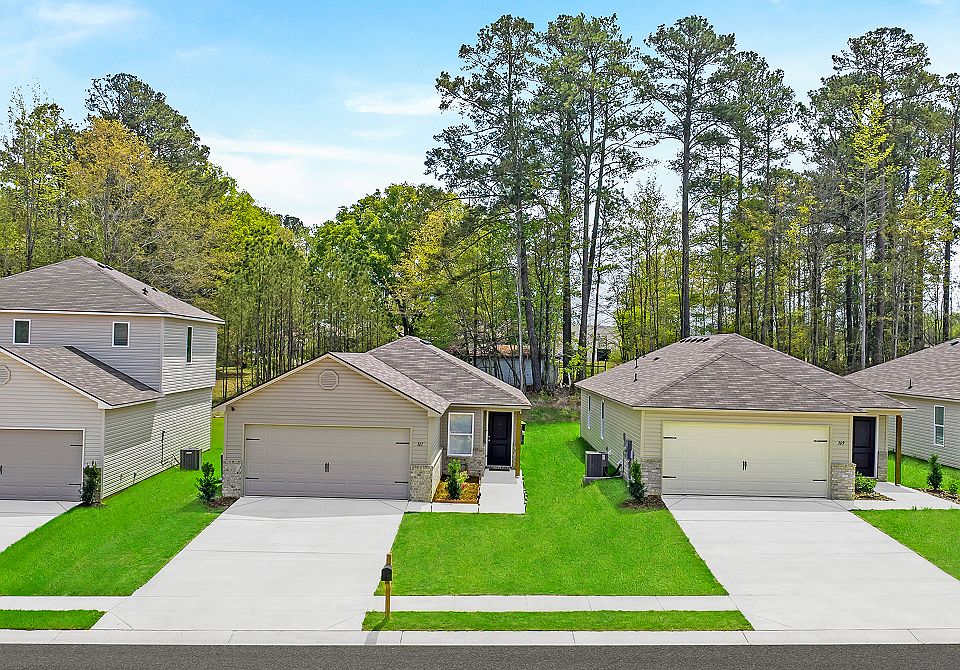
Source: Lennar Homes
22 homes in this community
Available homes
| Listing | Price | Bed / bath | Status |
|---|---|---|---|
Current home: 17 Dogwood St | $214,900 | 4 bed / 2 bath | Available |
| 160 Dogwood St | $204,900 | 3 bed / 2 bath | Available |
| 61 Dogwood St | $204,900 | 3 bed / 2 bath | Available |
| 39 Dogwood St | $205,060 | 3 bed / 2 bath | Available |
| 23 Dogwood St | $207,900 | 3 bed / 3 bath | Available |
| 190 Dogwood St | $211,900 | 3 bed / 2 bath | Available |
| 249 College Park Dr | $211,900 | 3 bed / 2 bath | Available |
| 50 Taylor Ln | $216,700 | 3 bed / 2 bath | Available |
| 241 College Park Dr | $218,070 | 3 bed / 3 bath | Available |
| 56 Taylor Ln | $221,710 | 3 bed / 2 bath | Available |
| 97 Dogwood St | $229,970 | 3 bed / 3 bath | Available |
| 152 Dogwood St | $234,110 | 3 bed / 3 bath | Available |
| 66 Taylor Ln | $234,110 | 3 bed / 3 bath | Available |
| 74 Taylor Ln | $239,930 | 3 bed / 3 bath | Available |
| 42 Taylor Ln | $241,930 | 3 bed / 3 bath | Available |
| 210 College Park Dr | $249,430 | 4 bed / 3 bath | Available |
| 12 Taylor Ln | $219,430 | 3 bed / 2 bath | Available February 2026 |
| 34 Taylor Ln | $220,260 | 4 bed / 2 bath | Available March 2026 |
| 28 Taylor Ln | $220,970 | 3 bed / 3 bath | Available April 2026 |
| 168 Dogwood St | $209,900 | 3 bed / 2 bath | Pending |
| 89 Dogwood St | $209,900 | 3 bed / 2 bath | Pending |
| 177 Dogwood St | $226,470 | 3 bed / 2 bath | Pending |
Source: Lennar Homes
Contact builder

By pressing Contact builder, you agree that Zillow Group and other real estate professionals may call/text you about your inquiry, which may involve use of automated means and prerecorded/artificial voices and applies even if you are registered on a national or state Do Not Call list. You don't need to consent as a condition of buying any property, goods, or services. Message/data rates may apply. You also agree to our Terms of Use.
Learn how to advertise your homesEstimated market value
$211,600
$201,000 - $222,000
$1,605/mo
Price history
| Date | Event | Price |
|---|---|---|
| 11/8/2025 | Price change | $214,900-2.3%$147/sqft |
Source: | ||
| 9/19/2025 | Price change | $219,990-1.3%$151/sqft |
Source: | ||
| 9/8/2025 | Price change | $222,810+4.7%$153/sqft |
Source: | ||
| 7/15/2025 | Price change | $212,900-4.4%$146/sqft |
Source: | ||
| 7/8/2025 | Price change | $222,810+3.7%$153/sqft |
Source: | ||
Public tax history
Monthly payment
Neighborhood: 35044
Nearby schools
GreatSchools rating
- 8/10Bb Comer Memorial Elementary SchoolGrades: PK-6Distance: 4.6 mi
- 2/10BB Comer Memorial High SchoolGrades: 7-12Distance: 4.6 mi
Schools provided by the MLS
- Elementary: Ah Watwood
- Middle: Childersburg
- High: Childersburg
Source: GALMLS. This data may not be complete. We recommend contacting the local school district to confirm school assignments for this home.
