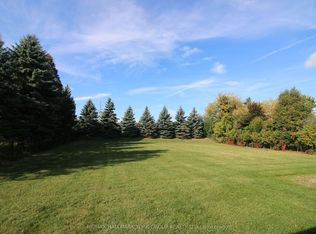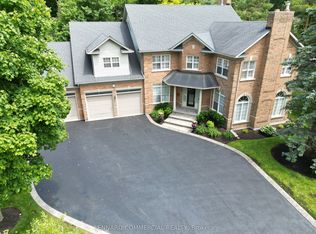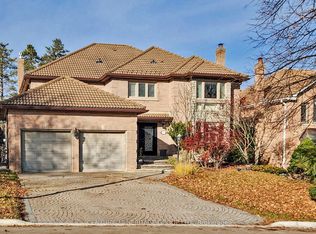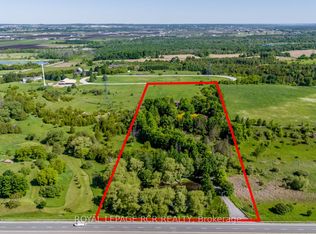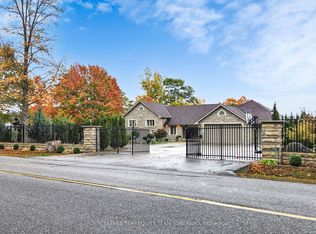17 Duncton Wood Cres, Aurora, ON L4G 7T4
What's special
- 51 days |
- 38 |
- 1 |
Zillow last checked: 8 hours ago
Listing updated: November 24, 2025 at 06:38am
RE/MAX HALLMARK YORK GROUP REALTY LTD.
Facts & features
Interior
Bedrooms & bathrooms
- Bedrooms: 5
- Bathrooms: 5
Primary bedroom
- Description: Great Room
- Level: Main
- Area: 25.02 Square Meters
- Area source: Other
- Dimensions: 5.18 x 4.83
Bedroom 2
- Description: Primary Bedroom
- Level: Second
- Area: 25.36 Square Meters
- Area source: Other
- Dimensions: 6.42 x 3.95
Bedroom 3
- Description: Bedroom 2
- Level: Second
- Area: 16.48 Square Meters
- Area source: Other
- Dimensions: 4.27 x 3.86
Bedroom 4
- Description: Bedroom 3
- Level: Second
- Area: 16.48 Square Meters
- Area source: Other
- Dimensions: 4.27 x 3.86
Bedroom 5
- Level: Basement
- Dimensions: 4.33 x 7.5
Dining room
- Description: Dining Room
- Level: Main
- Area: 17.9 Square Meters
- Area source: Other
- Dimensions: 4.52 x 3.96
Great room
- Description: Breakfast
- Level: Main
- Area: 9.66 Square Meters
- Area source: Other
- Dimensions: 3.66 x 2.64
Kitchen
- Description: Kitchen
- Level: Main
- Area: 50.73 Square Meters
- Area source: Other
- Dimensions: 7.45 x 6.81
Office
- Description: Living Room
- Level: Main
- Area: 17.9 Square Meters
- Area source: Other
- Dimensions: 4.52 x 3.96
Recreation
- Description: Bedroom 4
- Level: Basement
- Area: 28.44 Square Meters
- Area source: Other
- Dimensions: 7.77 x 3.66
Heating
- Forced Air, Gas
Cooling
- Central Air
Features
- Primary Bedroom - Main Floor
- Basement: Finished with Walk-Out
- Has fireplace: Yes
Interior area
- Living area range: 3500-5000 null
Video & virtual tour
Property
Parking
- Total spaces: 13
- Parking features: Private
- Has attached garage: Yes
Features
- Stories: 2
- Has private pool: Yes
- Pool features: In Ground
Lot
- Size: 0.48 Acres
- Features: Greenbelt/Conservation
Construction
Type & style
- Home type: SingleFamily
- Property subtype: Single Family Residence
Materials
- Brick, Stone
- Foundation: Poured Concrete
- Roof: Asphalt Shingle
Utilities & green energy
- Sewer: Sewer
Community & HOA
Community
- Security: Security System
Location
- Region: Aurora
Financial & listing details
- Annual tax amount: C$13,120
- Date on market: 10/24/2025
By pressing Contact Agent, you agree that the real estate professional identified above may call/text you about your search, which may involve use of automated means and pre-recorded/artificial voices. You don't need to consent as a condition of buying any property, goods, or services. Message/data rates may apply. You also agree to our Terms of Use. Zillow does not endorse any real estate professionals. We may share information about your recent and future site activity with your agent to help them understand what you're looking for in a home.
Price history
Price history
Price history is unavailable.
Public tax history
Public tax history
Tax history is unavailable.Climate risks
Neighborhood: L4G
Nearby schools
GreatSchools rating
No schools nearby
We couldn't find any schools near this home.
- Loading
