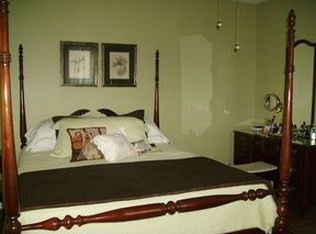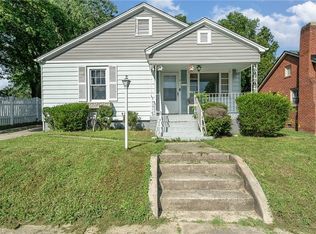Discover a rare opportunity to own "The Finch House"- a fully operational wedding and event venue in historic downtown Thomasville, NC. This beautifully manicured 2-acre estate accommodates up to 185 guests and sleeps 25 overnight, featuring a stunning 7,000 sq ft mansion, a 2,700 sq ft guest house, and a 1,300 sq ft carriage house all with ample parking. The main house boasts multiple event spaces, a commercial kitchen, elegant bridal and groom suites, and guest accommodations. The guest house offers 5 bedrooms, 3 baths, a full kitchen, and a garage-converted man cave/she shed for ultimate relaxation. The carriage house includes 3 additional baths and versatile event space. This turnkey business is fully equipped and transfers with bookings into 2026. Nestled in a growing city with a charming small-town feel, this historic venue is perfect for those seeking a profitable, unique property with timeless appeal. Live, work, and create unforgettable moments in this exceptional estate!
For sale
$2,500,000
17 E Main St, Thomasville, NC 27360
11beds
9,020sqft
Est.:
Stick/Site Built, Residential, Single Family Residence
Built in 1921
1.74 Acres Lot
$-- Zestimate®
$--/sqft
$-- HOA
What's special
Full kitchenCommercial kitchenVersatile event spaceMultiple event spacesGuest accommodations
- 194 days |
- 633 |
- 25 |
Zillow last checked: 8 hours ago
Listing updated: November 25, 2025 at 02:16pm
Listed by:
Melissa Greer 336-337-5233,
Berkshire Hathaway HomeServices Yost & Little Realty,
Jim Howard 336-312-4000,
Jim Howard, Broker
Source: Triad MLS,MLS#: 1183901 Originating MLS: Greensboro
Originating MLS: Greensboro
Tour with a local agent
Facts & features
Interior
Bedrooms & bathrooms
- Bedrooms: 11
- Bathrooms: 14
- Full bathrooms: 8
- 1/2 bathrooms: 6
- Main level bathrooms: 4
Primary bedroom
- Level: Second
- Dimensions: 20 x 20
Primary bedroom
- Level: Second
- Dimensions: 19.25 x 15.25
Bedroom 2
- Level: Second
- Dimensions: 17.25 x 14.33
Bedroom 2
- Level: Main
- Dimensions: 13.08 x 7.67
Bedroom 3
- Level: Second
- Dimensions: 16 x 15.92
Bedroom 4
- Level: Second
- Dimensions: 15.17 x 14.83
Bedroom 5
- Level: Second
- Dimensions: 14.25 x 11.92
Bonus room
- Level: Second
- Dimensions: 24.25 x 15.33
Dining room
- Level: Main
- Dimensions: 22.17 x 15.92
Dining room
- Level: Main
- Dimensions: 14.83 x 14.08
Entry
- Level: Main
- Dimensions: 15.08 x 15
Kitchen
- Level: Main
- Dimensions: 13.08 x 11.92
Kitchen
- Level: Main
- Dimensions: 34 x 29
Laundry
- Level: Basement
- Dimensions: 21 x 16
Library
- Level: Main
- Dimensions: 31.92 x 17.83
Living room
- Level: Main
- Dimensions: 23.67 x 15.08
Living room
- Level: Main
- Dimensions: 21.58 x 15.33
Office
- Level: Main
- Dimensions: 12.33 x 10.08
Office
- Level: Main
- Dimensions: 10.58 x 9.83
Office
- Level: Second
- Dimensions: 11.75 x 9.42
Heating
- Steam, Fireplace(s), Forced Air, Multiple Systems, Natural Gas
Cooling
- Central Air, Window Unit(s)
Appliances
- Included: Oven, Built-In Range, Convection Oven, Dishwasher, Exhaust Fan, Range, Ice Maker, Range Hood, Warming Drawer, Gas Water Heater
- Laundry: Dryer Connection, In Basement
Features
- Guest Quarters, Built-in Features, Ceiling Fan(s), Dead Bolt(s)
- Flooring: Terrazzo, Tile, Vinyl, Wood
- Doors: Arched Doorways
- Windows: Insulated Windows
- Basement: Unfinished, Basement, Crawl Space
- Attic: Access Only,Partially Floored
- Number of fireplaces: 3
- Fireplace features: Living Room
Interior area
- Total structure area: 10,155
- Total interior livable area: 9,020 sqft
- Finished area above ground: 9,020
Property
Parking
- Total spaces: 1
- Parking features: Carport, Deck, Paved, On Street, Detached Carport
- Garage spaces: 1
- Has carport: Yes
- Has uncovered spaces: Yes
Accessibility
- Accessibility features: Accessible Parking, Bath Grab Bars, Bath Raised Toilet
Features
- Levels: Two
- Stories: 2
- Patio & porch: Porch
- Exterior features: Balcony, Garden
- Pool features: None
- Fencing: Fenced
Lot
- Size: 1.74 Acres
- Features: City Lot, Level, Not in Flood Zone
Details
- Parcel number: 16115000A0006000
- Zoning: CR, R6
- Special conditions: Owner Sale
Construction
Type & style
- Home type: SingleFamily
- Property subtype: Stick/Site Built, Residential, Single Family Residence
Materials
- Aluminum Siding, Stucco, Vinyl Siding, Wood Siding
Condition
- Historic
- Year built: 1921
Utilities & green energy
- Sewer: Public Sewer
- Water: Public
Community & HOA
Community
- Security: Security Lights, Carbon Monoxide Detector(s)
HOA
- Has HOA: No
Location
- Region: Thomasville
Financial & listing details
- Tax assessed value: $660,270
- Annual tax amount: $5,426
- Date on market: 6/13/2025
- Cumulative days on market: 187 days
- Listing agreement: Exclusive Right To Sell
- Listing terms: Cash,Conventional
- Exclusions: Commercial Dishwasher
Estimated market value
Not available
Estimated sales range
Not available
$1,116/mo
Price history
Price history
| Date | Event | Price |
|---|---|---|
| 6/13/2025 | Listed for sale | $2,500,000 |
Source: | ||
Public tax history
Public tax history
Tax history is unavailable.BuyAbility℠ payment
Est. payment
$14,452/mo
Principal & interest
$12369
Property taxes
$1208
Home insurance
$875
Climate risks
Neighborhood: 27360
Nearby schools
GreatSchools rating
- 7/10Liberty Drive Elementary SchoolGrades: 4-5Distance: 0.9 mi
- 3/10Thomasville Middle SchoolGrades: 6-8Distance: 1.2 mi
- 1/10Thomasville High SchoolGrades: 9-12Distance: 1.3 mi
Schools provided by the listing agent
- Elementary: Thomasville/Liberty
- Middle: Thomasville
- High: Thomasville
Source: Triad MLS. This data may not be complete. We recommend contacting the local school district to confirm school assignments for this home.
- Loading
- Loading

