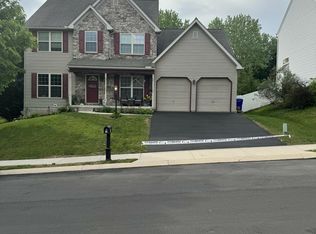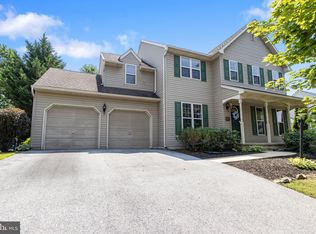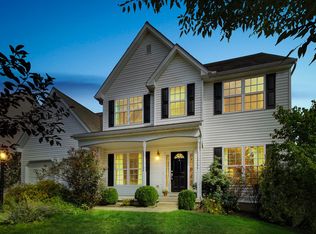Sold for $400,000 on 10/03/25
$400,000
17 Eagleton Dr, Jacobus, PA 17407
4beds
2,778sqft
Single Family Residence
Built in 2005
8,751 Square Feet Lot
$-- Zestimate®
$144/sqft
$2,190 Estimated rent
Home value
Not available
Estimated sales range
Not available
$2,190/mo
Zestimate® history
Loading...
Owner options
Explore your selling options
What's special
*********BOD HAS BEEN ACCEPTED******HUD Owned! Welcome to 17 Eagleton Drive! This beautiful home offers 4 bedrooms and 2.5 baths above grade. Flowing Hardwood floors, Granite Counters, a Large Finished Basement, Deck and so much more. Home needs paint and carpet updates! Home qualifies for HUDs $100 Down FHA LOAN! Come see me this Saturday August 9th from 1-230pm!
Zillow last checked: 8 hours ago
Listing updated: October 14, 2025 at 11:55am
Listed by:
Michael Kane 443-810-6526,
RE/MAX Distinctive Real Estate, Inc.,
Listing Team: Mike Kane Group
Bought with:
Seth Trone, 5005115
Iron Valley Real Estate of York County
Source: Bright MLS,MLS#: PAYK2086478
Facts & features
Interior
Bedrooms & bathrooms
- Bedrooms: 4
- Bathrooms: 3
- Full bathrooms: 2
- 1/2 bathrooms: 1
- Main level bathrooms: 1
Primary bedroom
- Features: Ceiling Fan(s), Flooring - Carpet, Walk-In Closet(s), Window Treatments
- Level: Upper
- Area: 285 Square Feet
- Dimensions: 19 x 15
Bedroom 2
- Features: Flooring - Carpet, Window Treatments
- Level: Upper
- Area: 154 Square Feet
- Dimensions: 14 x 11
Bedroom 3
- Features: Flooring - Carpet, Window Treatments
- Level: Upper
- Area: 132 Square Feet
- Dimensions: 12 x 11
Bedroom 4
- Features: Flooring - Carpet, Window Treatments
- Level: Upper
- Area: 110 Square Feet
- Dimensions: 11 x 10
Den
- Features: Basement - Finished, Flooring - Carpet
- Level: Lower
- Area: 378 Square Feet
- Dimensions: 27 x 14
Dining room
- Features: Flooring - HardWood, Window Treatments
- Level: Main
- Area: 121 Square Feet
- Dimensions: 11 x 11
Family room
- Features: Ceiling Fan(s), Flooring - HardWood, Window Treatments
- Level: Main
- Area: 240 Square Feet
- Dimensions: 16 x 15
Foyer
- Features: Flooring - HardWood
- Level: Main
- Area: 105 Square Feet
- Dimensions: 15 x 7
Kitchen
- Features: Breakfast Bar, Granite Counters, Dining Area, Flooring - HardWood, Eat-in Kitchen, Kitchen - Electric Cooking, Pantry
- Level: Main
- Area: 240 Square Feet
- Dimensions: 20 x 12
Living room
- Features: Flooring - HardWood, Window Treatments
- Level: Main
- Area: 132 Square Feet
- Dimensions: 12 x 11
Office
- Features: Flooring - Carpet
- Level: Lower
- Area: 143 Square Feet
- Dimensions: 13 x 11
Heating
- Forced Air, Natural Gas
Cooling
- Central Air, Electric
Appliances
- Included: Microwave, Dishwasher, Ice Maker, Oven/Range - Electric, Refrigerator, Gas Water Heater
- Laundry: Main Level
Features
- Attic, Breakfast Area, Ceiling Fan(s), Family Room Off Kitchen, Open Floorplan, Formal/Separate Dining Room, Eat-in Kitchen, Primary Bath(s), Pantry, Soaking Tub, Bathroom - Stall Shower, Store/Office, Bathroom - Tub Shower, Upgraded Countertops, Walk-In Closet(s), Dry Wall
- Flooring: Carpet, Hardwood, Vinyl, Ceramic Tile, Wood
- Doors: Sliding Glass, Storm Door(s)
- Windows: Double Hung, Double Pane Windows, Insulated Windows, Window Treatments
- Basement: Full,Finished,Heated,Rear Entrance,Sump Pump,Walk-Out Access,Windows
- Number of fireplaces: 1
Interior area
- Total structure area: 2,778
- Total interior livable area: 2,778 sqft
- Finished area above ground: 2,128
- Finished area below ground: 650
Property
Parking
- Total spaces: 2
- Parking features: Garage Faces Front, Garage Door Opener, Asphalt, Attached
- Attached garage spaces: 2
- Has uncovered spaces: Yes
Accessibility
- Accessibility features: None
Features
- Levels: Two
- Stories: 2
- Patio & porch: Porch, Deck
- Pool features: None
Lot
- Size: 8,751 sqft
Details
- Additional structures: Above Grade, Below Grade
- Parcel number: 720000400070000000
- Zoning: REISDENTIAL
- Special conditions: HUD Owned
Construction
Type & style
- Home type: SingleFamily
- Architectural style: Colonial
- Property subtype: Single Family Residence
Materials
- Vinyl Siding
- Foundation: Concrete Perimeter
- Roof: Architectural Shingle
Condition
- New construction: No
- Year built: 2005
Utilities & green energy
- Electric: 200+ Amp Service
- Sewer: Public Sewer
- Water: Public
Community & neighborhood
Location
- Region: Jacobus
- Subdivision: Wellington Hills
- Municipality: JACOBUS BORO
Other
Other facts
- Listing agreement: Exclusive Agency
- Listing terms: Conventional,FHA,USDA Loan,VA Loan
- Ownership: Fee Simple
Price history
| Date | Event | Price |
|---|---|---|
| 10/3/2025 | Sold | $400,000$144/sqft |
Source: | ||
| 8/26/2025 | Pending sale | $400,000$144/sqft |
Source: | ||
| 8/20/2025 | Listing removed | $400,000$144/sqft |
Source: | ||
| 8/7/2025 | Listed for sale | $400,000+17329.2%$144/sqft |
Source: | ||
| 12/26/2024 | Sold | $2,295-99.2%$1/sqft |
Source: Public Record | ||
Public tax history
| Year | Property taxes | Tax assessment |
|---|---|---|
| 2025 | $8,069 | $233,300 |
| 2024 | $8,069 | $233,300 |
| 2023 | $8,069 +9.6% | $233,300 |
Find assessor info on the county website
Neighborhood: 17407
Nearby schools
GreatSchools rating
- 6/10Dallastown Area Intermediate SchoolGrades: 4-6Distance: 0.9 mi
- 6/10Dallastown Area Middle SchoolGrades: 7-8Distance: 3.9 mi
- 7/10Dallastown Area Senior High SchoolGrades: 9-12Distance: 3.9 mi
Schools provided by the listing agent
- District: Dallastown Area
Source: Bright MLS. This data may not be complete. We recommend contacting the local school district to confirm school assignments for this home.

Get pre-qualified for a loan
At Zillow Home Loans, we can pre-qualify you in as little as 5 minutes with no impact to your credit score.An equal housing lender. NMLS #10287.


