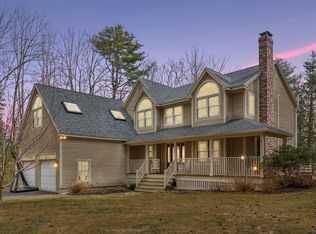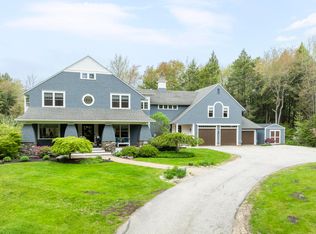Closed
$800,000
17 Edes Road, Cumberland, ME 04021
3beds
2,438sqft
Single Family Residence
Built in 1987
1.41 Acres Lot
$813,300 Zestimate®
$328/sqft
$4,255 Estimated rent
Home value
$813,300
$765,000 - $870,000
$4,255/mo
Zestimate® history
Loading...
Owner options
Explore your selling options
What's special
PRACTICAL, CHARMING, EASY LIVING - This beautifully maintained 3+ bedroom, 2.5-bath home is tucked away on a quiet dead-end street, just minutes from Main Street Cumberland, Yarmouth Village, and I-295. Offering 2,438 square feet of sun-filled living space, the thoughtful layout flows effortlessly from room to room. The updated kitchen features modern appliances, quartzite countertops, and ample space for cooking and entertaining. Gorgeous wood floors run throughout the main level, and large windows fill the home with natural light.
• Upstairs, you'll find three spacious bedrooms, including a peaceful primary suite with a private bath. A versatile bonus room—currently used as a spare bedroom—adds flexibility, while the heated space above the garage is perfect for a home office, studio, or fitness area.
• Step outside to a private, landscaped yard ideal for relaxing, gardening, or hosting summer barbecues. A Level 2 EV charger is already installed, blending modern convenience with classic New England charm.
• Located 7 minutes to the MSAD51 schools, Twin Brook Recreation Area, Val Halla Golf Course, and just 20 minutes from downtown Portland, this move-in-ready home offers the perfect balance of quiet living and easy access to everything Southern Maine has to offer.
Zillow last checked: 8 hours ago
Listing updated: May 29, 2025 at 04:43pm
Listed by:
Real Broker
Bought with:
Legacy Properties Sotheby's International Realty
Source: Maine Listings,MLS#: 1619317
Facts & features
Interior
Bedrooms & bathrooms
- Bedrooms: 3
- Bathrooms: 3
- Full bathrooms: 2
- 1/2 bathrooms: 1
Primary bedroom
- Features: Full Bath
- Level: Second
- Area: 318 Square Feet
- Dimensions: 15.9 x 20
Bedroom 2
- Level: Second
- Area: 179.2 Square Feet
- Dimensions: 11.2 x 16
Bedroom 3
- Level: Second
- Area: 113.23 Square Feet
- Dimensions: 11.2 x 10.11
Bonus room
- Level: Second
- Area: 84.32 Square Feet
- Dimensions: 6.11 x 13.8
Den
- Features: Built-in Features
- Level: First
- Area: 131.61 Square Feet
- Dimensions: 12.3 x 10.7
Dining room
- Features: Formal
- Level: First
- Area: 119.84 Square Feet
- Dimensions: 11.2 x 10.7
Family room
- Level: First
- Area: 225.28 Square Feet
- Dimensions: 12.8 x 17.6
Kitchen
- Features: Eat-in Kitchen, Heat Stove, Heat Stove Hookup
- Level: First
- Area: 237.66 Square Feet
- Dimensions: 14.5 x 16.39
Living room
- Level: First
- Area: 267.75 Square Feet
- Dimensions: 15.3 x 17.5
Heating
- Hot Water, Zoned, Pellet Stove
Cooling
- None
Appliances
- Included: Dishwasher, Dryer, Electric Range, Refrigerator, Washer
Features
- Primary Bedroom w/Bath
- Flooring: Laminate, Vinyl, Wood
- Basement: Bulkhead,Interior Entry,Full,Unfinished
- Number of fireplaces: 1
Interior area
- Total structure area: 2,438
- Total interior livable area: 2,438 sqft
- Finished area above ground: 2,438
- Finished area below ground: 0
Property
Parking
- Total spaces: 2
- Parking features: Paved, 5 - 10 Spaces, On Site, Electric Vehicle Charging Station(s), Storage
- Attached garage spaces: 2
Features
- Patio & porch: Deck, Porch
- Has view: Yes
- View description: Trees/Woods
Lot
- Size: 1.41 Acres
- Features: Near Golf Course, Near Shopping, Neighborhood, Level, Open Lot
Details
- Parcel number: CMBLMR04AL9
- Zoning: RR2
- Other equipment: Internet Access Available, Other
Construction
Type & style
- Home type: SingleFamily
- Architectural style: Cape Cod
- Property subtype: Single Family Residence
Materials
- Wood Frame, Clapboard, Wood Siding
- Roof: Shingle
Condition
- Year built: 1987
Utilities & green energy
- Electric: On Site, Circuit Breakers, Underground
- Sewer: Private Sewer, Septic Design Available
- Water: Private, Well
Community & neighborhood
Location
- Region: Cumberland
Other
Other facts
- Road surface type: Paved
Price history
| Date | Event | Price |
|---|---|---|
| 5/29/2025 | Sold | $800,000+10.3%$328/sqft |
Source: | ||
| 4/23/2025 | Pending sale | $725,000$297/sqft |
Source: | ||
| 4/17/2025 | Listed for sale | $725,000+133.9%$297/sqft |
Source: | ||
| 4/30/2015 | Sold | $310,000-5.8%$127/sqft |
Source: | ||
| 3/10/2015 | Price change | $329,000-5.7%$135/sqft |
Source: King Real Estate #1160961 Report a problem | ||
Public tax history
| Year | Property taxes | Tax assessment |
|---|---|---|
| 2024 | $8,058 +5% | $346,600 |
| 2023 | $7,677 +4.5% | $346,600 |
| 2022 | $7,348 +3.2% | $346,600 |
Find assessor info on the county website
Neighborhood: 04021
Nearby schools
GreatSchools rating
- 10/10Greely Middle School 4-5Grades: 4-5Distance: 2.3 mi
- 10/10Greely Middle SchoolGrades: 6-8Distance: 2.3 mi
- 10/10Greely High SchoolGrades: 9-12Distance: 2.5 mi
Get pre-qualified for a loan
At Zillow Home Loans, we can pre-qualify you in as little as 5 minutes with no impact to your credit score.An equal housing lender. NMLS #10287.
Sell for more on Zillow
Get a Zillow Showcase℠ listing at no additional cost and you could sell for .
$813,300
2% more+$16,266
With Zillow Showcase(estimated)$829,566

