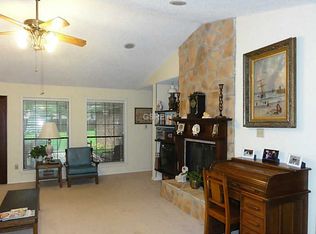Closed
Price Unknown
17 Ellen Dr, Covington, LA 70433
3beds
2,836sqft
Single Family Residence
Built in 1992
0.7 Acres Lot
$424,100 Zestimate®
$--/sqft
$2,631 Estimated rent
Maximize your home sale
Get more eyes on your listing so you can sell faster and for more.
Home value
$424,100
$382,000 - $471,000
$2,631/mo
Zestimate® history
Loading...
Owner options
Explore your selling options
What's special
Peacefull living in an established neighborhood; this house is a MUST SEE! This well-built, 3-bedroom 2 bath home has big, spacious rooms. Built for entertaining, the large kitchen has an oversized gas cooktop, double oven and walk-in pantry. The breakfast room has a butler's pantry, and a formal dining room is off the kitchen. A formal living room is at the front of the house and can be transformed into a home office or hobby room. Keep warm by the gas fireplace in the family den with an adjacent sunporch. All interior doors are 6 panel solid wood or wooden French style, crown molding, and energy efficient storm windows. There is a double carport with an attached single garage/shop, a partially new wood fence and new storage shed. The yard has plenty of room for gardening and flowerbeds or add a patio or pool. The roof and one HVAC unit are less than a year old.
Zillow last checked: 8 hours ago
Listing updated: October 03, 2025 at 10:32am
Listed by:
Sidney Kerner 504-339-1969,
Kerner Realty LLC
Bought with:
Katie Pellegrin
1 Percent Lists Gulf South
Source: GSREIN,MLS#: 2505656
Facts & features
Interior
Bedrooms & bathrooms
- Bedrooms: 3
- Bathrooms: 2
- Full bathrooms: 2
Primary bedroom
- Description: Flooring: Carpet
- Level: Lower
- Dimensions: 12.8 X 24.0
Bedroom
- Description: Flooring: Carpet
- Level: Lower
- Dimensions: 13.6 X 11.0
Bedroom
- Description: Flooring: Carpet
- Level: Lower
- Dimensions: 13.0 x 11.0
Den
- Description: Flooring: Laminate,Simulated Wood
- Level: Lower
- Dimensions: 25.0 X 15.0
Dining room
- Description: Flooring: Carpet
- Level: Lower
- Dimensions: 18.0 X 13.9
Kitchen
- Description: Flooring: Laminate,Simulated Wood
- Level: Lower
- Dimensions: 15.0 X 14.9
Laundry
- Description: Flooring: Laminate,Simulated Wood
- Level: Lower
- Dimensions: 9.0 X 8.5
Living room
- Description: Flooring: Carpet
- Level: Lower
- Dimensions: 18.0 X 13.5
Heating
- Gas, Multiple Heating Units
Cooling
- Central Air, 2 Units, Attic Fan
Appliances
- Included: Cooktop, Double Oven, Dryer, Dishwasher, Disposal, Refrigerator, Washer
- Laundry: Washer Hookup, Dryer Hookup
Features
- Attic, Butler's Pantry, Ceiling Fan(s), Pantry, Pull Down Attic Stairs, Cable TV
- Windows: Storm Window(s)
- Attic: Pull Down Stairs
- Has fireplace: Yes
- Fireplace features: Gas
Interior area
- Total structure area: 3,800
- Total interior livable area: 2,836 sqft
Property
Parking
- Parking features: Carport, Off Street, Two Spaces
- Has carport: Yes
Features
- Levels: One
- Stories: 1
- Exterior features: Fence
Lot
- Size: 0.70 Acres
- Dimensions: 145 x 192 x 158 x 208
- Features: City Lot, Rectangular Lot
Details
- Additional structures: Shed(s), Workshop
- Parcel number: 1060079855
- Special conditions: None
Construction
Type & style
- Home type: SingleFamily
- Architectural style: Traditional
- Property subtype: Single Family Residence
Materials
- Brick
- Foundation: Slab
- Roof: Shingle
Condition
- Very Good Condition
- Year built: 1992
Utilities & green energy
- Sewer: Public Sewer
- Water: Public
Green energy
- Energy efficient items: Water Heater, Windows
Community & neighborhood
Location
- Region: Covington
- Subdivision: River Forest Estates
Price history
| Date | Event | Price |
|---|---|---|
| 9/16/2025 | Sold | -- |
Source: | ||
| 8/19/2025 | Pending sale | $429,000$151/sqft |
Source: | ||
| 7/30/2025 | Price change | $429,000-2.3%$151/sqft |
Source: | ||
| 7/14/2025 | Price change | $439,000-1.3%$155/sqft |
Source: | ||
| 6/23/2025 | Price change | $444,900-1.1%$157/sqft |
Source: | ||
Public tax history
| Year | Property taxes | Tax assessment |
|---|---|---|
| 2024 | $2,758 +18.6% | $31,314 +21% |
| 2023 | $2,325 | $25,877 |
| 2022 | $2,325 +28.9% | $25,877 |
Find assessor info on the county website
Neighborhood: 70433
Nearby schools
GreatSchools rating
- 5/10Pine View Middle SchoolGrades: 4-6Distance: 1.8 mi
- 4/10William Pitcher Junior High SchoolGrades: 7-8Distance: 2.2 mi
- 5/10Covington High SchoolGrades: 9-12Distance: 0.6 mi
Schools provided by the listing agent
- Elementary: Covington
- Middle: Pine View
- High: Covington
Source: GSREIN. This data may not be complete. We recommend contacting the local school district to confirm school assignments for this home.
Sell for more on Zillow
Get a free Zillow Showcase℠ listing and you could sell for .
$424,100
2% more+ $8,482
With Zillow Showcase(estimated)
$432,582
