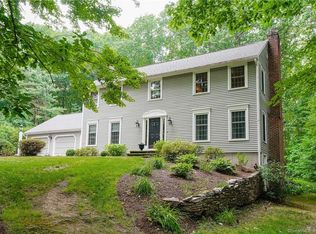Sold for $745,000 on 06/20/25
$745,000
17 Fall Brook, Avon, CT 06001
4beds
4,400sqft
Single Family Residence
Built in 1983
0.94 Acres Lot
$765,700 Zestimate®
$169/sqft
$5,236 Estimated rent
Home value
$765,700
$697,000 - $842,000
$5,236/mo
Zestimate® history
Loading...
Owner options
Explore your selling options
What's special
Welcome home to this beautifully maintained four bedroom, two-and-a-half bathroom brick colonial located in the highly sought-after town of Avon, Connecticut. Enjoy the open and airy feel of a generous 4,400 square feet of living space, ideal for entertaining and everyday comfort. Large windows throughout the home allow natural light to flood each room. Relax in the cozy family room which features a fireplace, wet bar, and beautiful exposed beams. There is also a formal living and dining room which are perfect for hosting family and friends. Open the French doors to a beautiful four seasons room with access to the private backyard. The kitchen features ample cabinet storage, newer quartz countertops, and a breakfast nook that overlooks the scenic backyard. Upstairs you will find the primary bedroom complete with a walk-in closet and an ensuite featuring a whirlpool tub, dual vanities, and a separate standing shower. The three other bedrooms are all oversized with great closet space. The expansive basement is finished with high ceilings and offers endless possibilities: another living room, home theater, a playroom, or additional storage. This home is conveniently close to top-rated schools, shopping, dining, public transportation and nearby Bradley International Airport. Don't miss out on calling this gem your home!
Zillow last checked: 8 hours ago
Listing updated: June 24, 2025 at 12:26pm
Listed by:
Maria R. Chora 860-874-1504,
Tea Leaf Realty 860-796-4555,
Kris Dyapa 917-913-2292,
Tea Leaf Realty
Bought with:
Joselyn R. Valente, RES.0695825
Century 21 North East
Source: Smart MLS,MLS#: 24094960
Facts & features
Interior
Bedrooms & bathrooms
- Bedrooms: 4
- Bathrooms: 3
- Full bathrooms: 2
- 1/2 bathrooms: 1
Primary bedroom
- Features: Stall Shower, Whirlpool Tub, Walk-In Closet(s), Wall/Wall Carpet, Tile Floor
- Level: Upper
Bedroom
- Features: Wall/Wall Carpet
- Level: Upper
Bedroom
- Features: Wall/Wall Carpet
- Level: Upper
Bedroom
- Features: Wall/Wall Carpet
- Level: Upper
Bathroom
- Features: Tile Floor
- Level: Main
Bathroom
- Features: Double-Sink, Tub w/Shower, Tile Floor
- Level: Upper
Dining room
- Features: Bay/Bow Window, Hardwood Floor
- Level: Main
Family room
- Features: Bay/Bow Window, Beamed Ceilings, Wet Bar, Wood Stove, Hardwood Floor
- Level: Main
Kitchen
- Features: Breakfast Nook, Quartz Counters, Tile Floor
- Level: Main
Living room
- Features: Bay/Bow Window, Fireplace, Hardwood Floor
- Level: Main
Rec play room
- Features: Wall/Wall Carpet
- Level: Lower
Sun room
- Features: French Doors, Tile Floor
- Level: Main
Heating
- Forced Air, Zoned, Oil, Propane
Cooling
- Central Air
Appliances
- Included: Electric Cooktop, Oven, Microwave, Range Hood, Refrigerator, Dishwasher, Disposal, Washer, Dryer, Water Heater, Electric Water Heater
- Laundry: Main Level, Mud Room
Features
- Entrance Foyer, Smart Thermostat
- Windows: Thermopane Windows
- Basement: Full,Partially Finished
- Attic: Access Via Hatch
- Number of fireplaces: 2
- Fireplace features: Insert
Interior area
- Total structure area: 4,400
- Total interior livable area: 4,400 sqft
- Finished area above ground: 3,840
- Finished area below ground: 560
Property
Parking
- Total spaces: 2
- Parking features: Attached, Garage Door Opener
- Attached garage spaces: 2
Lot
- Size: 0.94 Acres
- Features: Few Trees
Details
- Parcel number: 2246989
- Zoning: R40
Construction
Type & style
- Home type: SingleFamily
- Architectural style: Colonial
- Property subtype: Single Family Residence
Materials
- Brick, Wood Siding
- Foundation: Concrete Perimeter
- Roof: Asphalt
Condition
- New construction: No
- Year built: 1983
Utilities & green energy
- Sewer: Septic Tank
- Water: Public
- Utilities for property: Cable Available
Green energy
- Energy efficient items: Windows
Community & neighborhood
Community
- Community features: Golf, Lake, Medical Facilities, Park, Private School(s), Near Public Transport, Shopping/Mall, Stables/Riding
Location
- Region: Avon
- Subdivision: West Avon
Price history
| Date | Event | Price |
|---|---|---|
| 6/20/2025 | Sold | $745,000+2.8%$169/sqft |
Source: | ||
| 5/25/2025 | Pending sale | $725,000$165/sqft |
Source: | ||
| 5/13/2025 | Listed for sale | $725,000+7.7%$165/sqft |
Source: | ||
| 12/2/2022 | Sold | $673,000-1%$153/sqft |
Source: | ||
| 11/2/2022 | Contingent | $679,900$155/sqft |
Source: | ||
Public tax history
| Year | Property taxes | Tax assessment |
|---|---|---|
| 2025 | $11,997 +3.7% | $390,140 |
| 2024 | $11,572 +0.7% | $390,140 +20.2% |
| 2023 | $11,488 +15.5% | $324,610 +12.9% |
Find assessor info on the county website
Neighborhood: 06001
Nearby schools
GreatSchools rating
- 7/10Pine Grove SchoolGrades: K-4Distance: 2.4 mi
- 9/10Avon Middle SchoolGrades: 7-8Distance: 1 mi
- 10/10Avon High SchoolGrades: 9-12Distance: 1.6 mi
Schools provided by the listing agent
- Elementary: Pine Grove
- High: Avon
Source: Smart MLS. This data may not be complete. We recommend contacting the local school district to confirm school assignments for this home.

Get pre-qualified for a loan
At Zillow Home Loans, we can pre-qualify you in as little as 5 minutes with no impact to your credit score.An equal housing lender. NMLS #10287.
Sell for more on Zillow
Get a free Zillow Showcase℠ listing and you could sell for .
$765,700
2% more+ $15,314
With Zillow Showcase(estimated)
$781,014