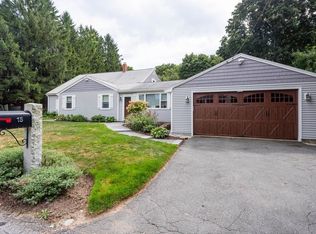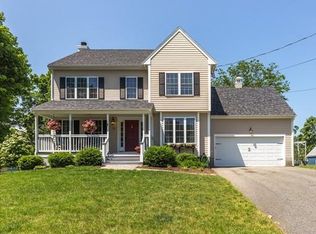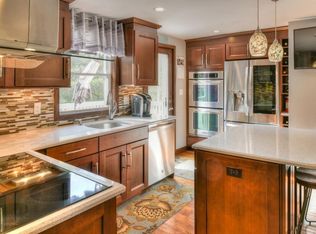Sold for $1,315,000
$1,315,000
17 Fiske Rd, Wenham, MA 01984
4beds
2,800sqft
Single Family Residence
Built in 1963
0.51 Acres Lot
$1,317,500 Zestimate®
$470/sqft
$4,764 Estimated rent
Home value
$1,317,500
$1.23M - $1.42M
$4,764/mo
Zestimate® history
Loading...
Owner options
Explore your selling options
What's special
Offers will be reviewed 5pm Mon. Completely remodeled home that checks all the boxes, nestled in an A+ neighborhood! Drenched in natural light, this character filled, energy efficient home boasts an enviable open floor plan, perfect for entertaining. Cooks kitchen offers plenty of storage w/ walk in pantry, stainless appliances, coffee bar, seating around the peninsula & is open to dining area & cathedral ceilinged family room. An additional living room w/ stone fire place creates a cozy spot for nights by the hearth.1st floor primary suite offers 2 closets & ensuite bath w/ double vanity & towel warmer. 3 additional spacious bedrms, full bath & sitting area complete the 2nd floor. Lower level has mudroom w/custom builtins into oversized 2 car garage w/work bench & plenty of storage, game room w/ fireplace & an office/exercise room w/ walk out exterior access to the driveway/basketball court & expansive yard offering privacy & access to trails & 60+ acres of conservation land.
Zillow last checked: 8 hours ago
Listing updated: June 06, 2024 at 04:15am
Listed by:
Tracey Hutchinson 978-473-9720,
Churchill Properties 978-626-1685
Bought with:
Deborah Evans
J. Barrett & Company
Source: MLS PIN,MLS#: 73228559
Facts & features
Interior
Bedrooms & bathrooms
- Bedrooms: 4
- Bathrooms: 3
- Full bathrooms: 2
- 1/2 bathrooms: 1
- Main level bathrooms: 1
- Main level bedrooms: 1
Primary bedroom
- Features: Bathroom - Full, Bathroom - Double Vanity/Sink, Walk-In Closet(s), Closet/Cabinets - Custom Built, Flooring - Hardwood, Recessed Lighting, Remodeled, Pocket Door
- Level: Main,First
- Area: 199.47
- Dimensions: 13.92 x 14.33
Bedroom 2
- Features: Closet, Closet/Cabinets - Custom Built, Flooring - Hardwood, Recessed Lighting, Remodeled, Closet - Double, Window Seat
- Level: Second
- Area: 215.26
- Dimensions: 18.58 x 11.58
Bedroom 3
- Features: Closet, Closet/Cabinets - Custom Built, Flooring - Hardwood, Recessed Lighting, Remodeled
- Level: Second
- Area: 169.63
- Dimensions: 14.75 x 11.5
Bedroom 4
- Features: Closet, Closet/Cabinets - Custom Built, Flooring - Hardwood, Recessed Lighting, Remodeled
- Level: Second
- Area: 96
- Dimensions: 12 x 8
Primary bathroom
- Features: Yes
Bathroom 1
- Features: Bathroom - Half, Flooring - Hardwood
- Level: First
- Area: 20.58
- Dimensions: 4.33 x 4.75
Bathroom 2
- Features: Bathroom - Full, Bathroom - Double Vanity/Sink, Bathroom - Tiled With Shower Stall, Walk-In Closet(s), Flooring - Stone/Ceramic Tile, Countertops - Stone/Granite/Solid, Double Vanity, Dressing Room, Pocket Door
- Level: Main,First
- Area: 71.4
- Dimensions: 8.08 x 8.83
Bathroom 3
- Features: Bathroom - Double Vanity/Sink, Bathroom - Tiled With Tub & Shower, Flooring - Stone/Ceramic Tile, Countertops - Stone/Granite/Solid, Double Vanity, Recessed Lighting, Remodeled
- Level: Second
- Area: 100.31
- Dimensions: 8.92 x 11.25
Dining room
- Features: Flooring - Hardwood, Exterior Access, Open Floorplan, Recessed Lighting, Remodeled
- Level: Main,First
- Area: 96.56
- Dimensions: 14.67 x 6.58
Family room
- Features: Flooring - Hardwood, Open Floorplan, Recessed Lighting, Remodeled
- Level: Main,First
- Area: 345.34
- Dimensions: 18.58 x 18.58
Kitchen
- Features: Closet/Cabinets - Custom Built, Flooring - Hardwood, Open Floorplan, Recessed Lighting, Remodeled, Stainless Steel Appliances, Peninsula
- Level: Main,First
- Area: 211.38
- Dimensions: 14.25 x 14.83
Living room
- Features: Closet/Cabinets - Custom Built, Flooring - Hardwood, Exterior Access, Recessed Lighting, Remodeled
- Level: Main,First
- Area: 330.42
- Dimensions: 21.67 x 15.25
Office
- Features: Flooring - Laminate, French Doors, Exterior Access, Recessed Lighting, Remodeled
- Level: Basement
- Area: 151.27
- Dimensions: 11.42 x 13.25
Heating
- Forced Air, Hot Water, Oil, Ductless, Fireplace
Cooling
- Central Air, Ductless
Appliances
- Included: Water Heater, Range, Dishwasher, Refrigerator, Washer, Dryer, Range Hood
- Laundry: Flooring - Hardwood, Recessed Lighting, Remodeled, First Floor, Electric Dryer Hookup, Washer Hookup
Features
- Recessed Lighting, Closet, Closet/Cabinets - Custom Built, Home Office, Game Room, Mud Room, Sitting Room
- Flooring: Tile, Laminate, Hardwood, Flooring - Wood
- Doors: French Doors, Insulated Doors
- Windows: Insulated Windows
- Basement: Full,Finished,Walk-Out Access,Interior Entry,Garage Access
- Number of fireplaces: 2
- Fireplace features: Living Room
Interior area
- Total structure area: 2,800
- Total interior livable area: 2,800 sqft
Property
Parking
- Total spaces: 8
- Parking features: Attached, Under, Off Street, Paved
- Attached garage spaces: 2
- Uncovered spaces: 6
Features
- Patio & porch: Deck
- Exterior features: Deck, Rain Gutters
- Has view: Yes
- View description: Scenic View(s)
- Waterfront features: Lake/Pond, Ocean
Lot
- Size: 0.51 Acres
- Features: Corner Lot, Easements, Level
Details
- Parcel number: M:27 L:1,3219839
- Zoning: R 1A
Construction
Type & style
- Home type: SingleFamily
- Architectural style: Cape,Craftsman
- Property subtype: Single Family Residence
Materials
- Frame, Stone
- Foundation: Concrete Perimeter
- Roof: Shingle
Condition
- Updated/Remodeled,Remodeled
- Year built: 1963
Utilities & green energy
- Electric: 200+ Amp Service
- Sewer: Private Sewer
- Water: Public
- Utilities for property: for Electric Range, for Electric Dryer, Washer Hookup
Green energy
- Energy efficient items: Thermostat
Community & neighborhood
Community
- Community features: Public Transportation, Shopping, Pool, Tennis Court(s), Park, Walk/Jog Trails, Stable(s), Golf, Medical Facility, Bike Path, Conservation Area, Highway Access, House of Worship, Private School, Public School, T-Station, University
Location
- Region: Wenham
Other
Other facts
- Listing terms: Contract
Price history
| Date | Event | Price |
|---|---|---|
| 6/3/2024 | Sold | $1,315,000+19.5%$470/sqft |
Source: MLS PIN #73228559 Report a problem | ||
| 4/30/2024 | Contingent | $1,100,000$393/sqft |
Source: MLS PIN #73228559 Report a problem | ||
| 4/25/2024 | Listed for sale | $1,100,000+136.6%$393/sqft |
Source: MLS PIN #73228559 Report a problem | ||
| 8/29/2008 | Sold | $465,000-6.1%$166/sqft |
Source: Public Record Report a problem | ||
| 5/16/2008 | Listing removed | $495,000$177/sqft |
Source: Keller Williams Realty #70735829 Report a problem | ||
Public tax history
Tax history is unavailable.
Find assessor info on the county website
Neighborhood: 01984
Nearby schools
GreatSchools rating
- 7/10Bessie Buker Elementary SchoolGrades: K-5Distance: 0.9 mi
- 9/10Miles River Middle SchoolGrades: 6-8Distance: 3.1 mi
- 9/10Hamilton-Wenham Regional High SchoolGrades: 9-12Distance: 3.1 mi
Schools provided by the listing agent
- Elementary: Hamilton/Wenham
- Middle: Hamilton/Wenham
- High: Hamilton/Wenham
Source: MLS PIN. This data may not be complete. We recommend contacting the local school district to confirm school assignments for this home.
Get a cash offer in 3 minutes
Find out how much your home could sell for in as little as 3 minutes with a no-obligation cash offer.
Estimated market value
$1,317,500


