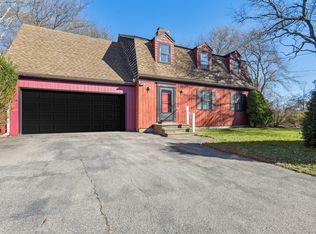Sold for $431,900 on 12/15/23
$431,900
17 Green Avenue, Stonington, CT 06379
3beds
2,756sqft
Single Family Residence
Built in 1974
0.47 Acres Lot
$535,200 Zestimate®
$157/sqft
$3,130 Estimated rent
Home value
$535,200
$498,000 - $583,000
$3,130/mo
Zestimate® history
Loading...
Owner options
Explore your selling options
What's special
Welcome to this charming custom built colonial style home located in the desirable neighborhood of Greenhaven Shores. The Greenhaven Shores Association comes with a community-only boat ramp with dock access and mooring rights. Whether you prefer sailing, motor boating or kayaking, you will certainly enjoy this privilege! This family home boasts of three spacious bedrooms, a very large cedar closet, one and a half baths, a partially finished basement with floor to ceiling fire place, dry bar, laundry room and an additional room with endless possibilities. The living area comes with another floor to ceiling fire place nestled in a wall of built-ins, used to display memorable items. Overall, this solidly built home offers ample space for storage, activities or friends and family gatherings. After a few minor updates and your very own personal touch, it will be a magnificent place to call your own! **Shed being sold As-Is. **Closing contingent upon seller finding suitable housing.
Zillow last checked: 8 hours ago
Listing updated: December 18, 2023 at 05:30am
Listed by:
Cynthia M. Gardiner 401-714-6061,
Coldwell Banker Coastal Homes 401-596-6333
Bought with:
Andrew R. Schilke, REB.0790615
Schilke Realty, LLC
Source: Smart MLS,MLS#: 170601879
Facts & features
Interior
Bedrooms & bathrooms
- Bedrooms: 3
- Bathrooms: 2
- Full bathrooms: 1
- 1/2 bathrooms: 1
Bedroom
- Level: Upper
- Area: 209.25 Square Feet
- Dimensions: 13.5 x 15.5
Bedroom
- Features: Cedar Closet(s)
- Level: Upper
- Area: 143 Square Feet
- Dimensions: 11 x 13
Bedroom
- Level: Upper
- Area: 143 Square Feet
- Dimensions: 11 x 13
Bathroom
- Level: Upper
Bathroom
- Level: Main
Dining room
- Features: Built-in Features
- Level: Main
- Area: 125 Square Feet
- Dimensions: 12.5 x 10
Family room
- Features: Dry Bar, Fireplace
- Level: Lower
- Area: 384 Square Feet
- Dimensions: 16 x 24
Kitchen
- Features: Ceiling Fan(s)
- Level: Main
- Area: 250 Square Feet
- Dimensions: 12.5 x 20
Living room
- Features: Built-in Features, Fireplace
- Level: Main
- Area: 420.75 Square Feet
- Dimensions: 16.5 x 25.5
Other
- Level: Lower
- Area: 144 Square Feet
- Dimensions: 9 x 16
Heating
- Baseboard, Wood/Coal Stove, Electric, Oil, Wood
Cooling
- Ceiling Fan(s), Window Unit(s)
Appliances
- Included: Electric Cooktop, Electric Range, Refrigerator, Dishwasher, Washer, Dryer, Tankless Water Heater
- Laundry: Lower Level
Features
- Doors: Storm Door(s)
- Windows: Storm Window(s)
- Basement: Full,Partially Finished,Heated,Interior Entry,Liveable Space,Sump Pump
- Attic: Access Via Hatch
- Number of fireplaces: 2
Interior area
- Total structure area: 2,756
- Total interior livable area: 2,756 sqft
- Finished area above ground: 1,794
- Finished area below ground: 962
Property
Parking
- Total spaces: 2
- Parking features: Attached, Garage Door Opener, Paved
- Attached garage spaces: 2
- Has uncovered spaces: Yes
Features
- Exterior features: Rain Gutters
- Waterfront features: Access, River Front, Dock or Mooring, Walk to Water
Lot
- Size: 0.47 Acres
- Features: Dry, Cleared, Level
Details
- Additional structures: Shed(s)
- Parcel number: 2081498
- Zoning: RA-20
Construction
Type & style
- Home type: SingleFamily
- Architectural style: Colonial
- Property subtype: Single Family Residence
Materials
- Vinyl Siding
- Foundation: Concrete Perimeter
- Roof: Asphalt
Condition
- New construction: No
- Year built: 1974
Utilities & green energy
- Sewer: Septic Tank
- Water: Well
Green energy
- Energy efficient items: Doors, Windows
Community & neighborhood
Community
- Community features: Basketball Court, Golf, Health Club, Library, Medical Facilities, Park, Playground, Private School(s)
Location
- Region: Pawcatuck
- Subdivision: Greenhaven Shores
Price history
| Date | Event | Price |
|---|---|---|
| 12/15/2023 | Sold | $431,900-0.7%$157/sqft |
Source: | ||
| 11/7/2023 | Contingent | $434,900$158/sqft |
Source: | ||
| 11/2/2023 | Listed for sale | $434,900$158/sqft |
Source: | ||
| 10/17/2023 | Contingent | $434,900$158/sqft |
Source: | ||
| 10/10/2023 | Listed for sale | $434,900$158/sqft |
Source: | ||
Public tax history
| Year | Property taxes | Tax assessment |
|---|---|---|
| 2025 | $4,904 +4.5% | $256,100 |
| 2024 | $4,694 +0.9% | $256,100 |
| 2023 | $4,651 +4.9% | $256,100 +41.4% |
Find assessor info on the county website
Neighborhood: Pawcatuck
Nearby schools
GreatSchools rating
- 9/10Deans Mill SchoolGrades: PK-5Distance: 4.5 mi
- 6/10Stonington Middle SchoolGrades: 6-8Distance: 5.4 mi
- 7/10Stonington High SchoolGrades: 9-12Distance: 2 mi
Schools provided by the listing agent
- Elementary: Deans Mill
- Middle: Mystic
- High: Stonington
Source: Smart MLS. This data may not be complete. We recommend contacting the local school district to confirm school assignments for this home.

Get pre-qualified for a loan
At Zillow Home Loans, we can pre-qualify you in as little as 5 minutes with no impact to your credit score.An equal housing lender. NMLS #10287.
Sell for more on Zillow
Get a free Zillow Showcase℠ listing and you could sell for .
$535,200
2% more+ $10,704
With Zillow Showcase(estimated)
$545,904
