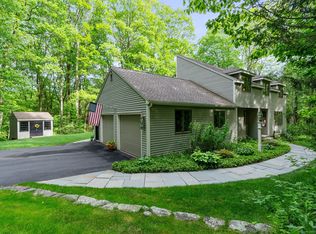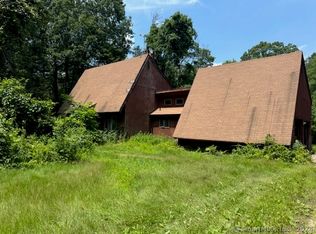Rare opportunity awaits! Enjoy 6 acres of tranquility with a brook, waterfalls, pool and professionally landscaped grounds. 650' of road frontage on winding Hart Ridge Drive and the actual Punch Brook babbling at the rear boundary, offering privacy without seclusion. Dramatic custom and updated home invites entertaining and quality living. Spaciousness embraces you as you enter with an open view to a vaulted living room with floor to ceiling stone fireplace as well as the vaulted family room featuring glowing wide cherry flooring and a stone fireplace. It is open to the casual glass-walled eating area overlooking the rear yard & pool area & the upscale remodeled maple kitchen with newer appliances. Custom mahogany railings and mantle add to the one-of-a kind list of features. The master suite with sitting area has a french door to the deck, remodeled bath with granite and oversized shower, and double walk-in closets. It is separated by the loft/bridge overlooking the family room which leads to two additional bedrooms with a remodeled bath. Stairs lead to a third floor cozy bedroom(currently used as an office/craft room) with it's own bathroom, skylight - perfect for a guest or retreat. The 1100 sq. ft deck easily handles all your friends, family, and a screened gazebo and opens to the yard, nature vistas and picturesque pool. There is a retractable awning and 3 private dressing cabanas with shower. The 13X15 storage barn has a cement floor, electricity. Take a walk to the brook! A special home and property like this is rarely available!
This property is off market, which means it's not currently listed for sale or rent on Zillow. This may be different from what's available on other websites or public sources.


