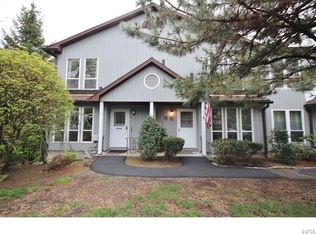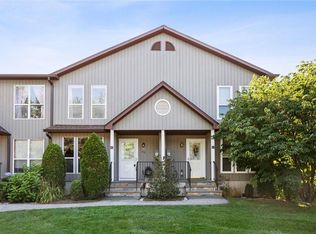Sold for $491,500 on 07/16/25
$491,500
17 Hemlock Circle, Peekskill, NY 10566
2beds
1,950sqft
Condominium, Residential
Built in 1988
-- sqft lot
$506,100 Zestimate®
$252/sqft
$4,034 Estimated rent
Home value
$506,100
$455,000 - $562,000
$4,034/mo
Zestimate® history
Loading...
Owner options
Explore your selling options
What's special
Nestled within the bucolic, professionally managed community of Woods III, this three-level, end-unit townhome offers nearly 2,000 square feet of living space blending comfort and convenience. The open-concept living and dining areas, anchored by a fireplace, flow seamlessly onto a private deck, while the windowed, eat-in kitchen enhances the home’s welcoming atmosphere. A powder room on the main level adds to the ease of everyday living. The upper level features 2 bedrooms, both with en-suite full bathrooms along with a full-size, side-by-side washer and dryer and additional storage. A spacious lower level with a full bath and walk-out patio provides the perfect opportunity to customize the space to your lifestyle, whether as a guest suite, office, home theater or additional living area. The residence includes 2 dedicated parking space completing this rare offering. Residents enjoy access to a seasonal pool, tennis courts along with proximity to downtown Peekskill, the Hudson River Waterfront, a dedicated Metro-North station, major parkways to points north, south and east along with shopping and dining and access to all of the Hudson Valley.
Zillow last checked: 8 hours ago
Listing updated: July 18, 2025 at 07:26am
Listed by:
Philip Simonetti 415-336-2672,
Redfin Real Estate 631-337-8238
Bought with:
Thomas E. Consaga, 10311200367
RE/MAX Ace Realty
Source: OneKey® MLS,MLS#: 856041
Facts & features
Interior
Bedrooms & bathrooms
- Bedrooms: 2
- Bathrooms: 4
- Full bathrooms: 3
- 1/2 bathrooms: 1
Heating
- Baseboard
Cooling
- Central Air, Electric
Appliances
- Included: Dishwasher, Dryer, Microwave, Oven, Refrigerator, Washer
- Laundry: In Unit
Features
- Eat-in Kitchen, Primary Bathroom
- Flooring: Carpet, Hardwood, Tile
- Basement: Finished,Full,Walk-Out Access
- Attic: None
- Number of fireplaces: 1
Interior area
- Total structure area: 1,950
- Total interior livable area: 1,950 sqft
Property
Parking
- Total spaces: 2
- Parking features: Assigned
Features
- Levels: Tri-Level
- Patio & porch: Deck, Patio
Lot
- Size: 39 sqft
Details
- Parcel number: 120003300700003000001304201
- Special conditions: None
Construction
Type & style
- Home type: Condo
- Property subtype: Condominium, Residential
- Attached to another structure: Yes
Materials
- Other
- Foundation: Other
Condition
- Year built: 1988
Utilities & green energy
- Sewer: Public Sewer
- Water: Public
- Utilities for property: Electricity Connected, Natural Gas Connected, Sewer Connected, Trash Collection Public, Water Connected
Community & neighborhood
Location
- Region: Peekskill
HOA & financial
HOA
- Has HOA: Yes
- HOA fee: $582 monthly
- Amenities included: Pool, Tennis Court(s)
- Services included: Common Area Maintenance, Maintenance Structure, Maintenance Grounds, Sewer, Snow Removal, Trash, Water
- Association name: Ferrara Management Group, Inc.
- Association phone: 914-888-2099
Other
Other facts
- Listing agreement: Exclusive Right To Sell
Price history
| Date | Event | Price |
|---|---|---|
| 7/16/2025 | Sold | $491,500-1.5%$252/sqft |
Source: | ||
| 6/9/2025 | Pending sale | $499,000$256/sqft |
Source: | ||
| 5/2/2025 | Listed for sale | $499,000+29.6%$256/sqft |
Source: | ||
| 10/28/2021 | Sold | $385,000+3.4%$197/sqft |
Source: | ||
| 12/14/2020 | Sold | $372,500-0.7%$191/sqft |
Source: | ||
Public tax history
| Year | Property taxes | Tax assessment |
|---|---|---|
| 2023 | -- | $5,472 |
| 2022 | -- | $5,472 |
| 2021 | -- | $5,472 |
Find assessor info on the county website
Neighborhood: 10566
Nearby schools
GreatSchools rating
- 5/10Hillcrest SchoolGrades: 3-5Distance: 0.8 mi
- 3/10Peekskill Middle SchoolGrades: 6-8Distance: 1.3 mi
- 3/10Peekskill High SchoolGrades: 9-12Distance: 0.9 mi
Schools provided by the listing agent
- Elementary: Hillcrest
- Middle: Peekskill Middle School
- High: Peekskill High School
Source: OneKey® MLS. This data may not be complete. We recommend contacting the local school district to confirm school assignments for this home.

