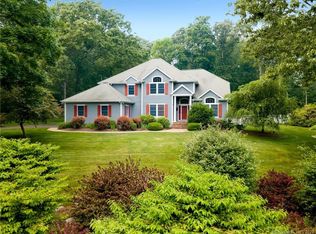Sold for $800,000
$800,000
17 High Ridge Drive, Stonington, CT 06379
4beds
3,442sqft
Single Family Residence
Built in 1993
1.84 Acres Lot
$870,200 Zestimate®
$232/sqft
$5,098 Estimated rent
Home value
$870,200
$827,000 - $914,000
$5,098/mo
Zestimate® history
Loading...
Owner options
Explore your selling options
What's special
Welcome to this gorgeous Colonial in the very desirable High Ridge neighborhood! It's a blend of elegance and tranquility and is situated on almost 2 acres of lightly wooded grounds. The eat-in kitchen with granite countertops and a center island opens into a comfortable family room with stunning fireplace. The formal dining room is perfect for entertaining and flows into a beautiful traditional style living room. On the second floor you'll find all four generously sized bedrooms and two full baths. The basement is partially finished for extra living space and a perfect accommodation for guests!
Zillow last checked: 8 hours ago
Listing updated: September 22, 2025 at 02:52pm
Listed by:
Karen Hanson 860-961-4937,
Stonington Realty, LLC 860-961-4937
Bought with:
Dave Thomas, RES.0781521
William Pitt Sotheby's Int'l
Source: Smart MLS,MLS#: 24112723
Facts & features
Interior
Bedrooms & bathrooms
- Bedrooms: 4
- Bathrooms: 3
- Full bathrooms: 2
- 1/2 bathrooms: 1
Primary bedroom
- Level: Upper
Bedroom
- Level: Upper
Bedroom
- Level: Upper
Bedroom
- Level: Upper
Dining room
- Level: Main
Family room
- Level: Main
Kitchen
- Level: Main
Living room
- Level: Main
Heating
- Hot Water, Oil
Cooling
- Central Air
Appliances
- Included: Electric Cooktop, Electric Range, Microwave, Refrigerator, Dishwasher, Washer, Dryer, Water Heater
Features
- Basement: Full,Partially Finished
- Attic: Access Via Hatch
- Number of fireplaces: 1
Interior area
- Total structure area: 3,442
- Total interior livable area: 3,442 sqft
- Finished area above ground: 2,642
- Finished area below ground: 800
Property
Parking
- Total spaces: 2
- Parking features: Attached
- Attached garage spaces: 2
Lot
- Size: 1.84 Acres
- Features: Subdivided, Few Trees
Details
- Parcel number: 2076263
- Zoning: RR-80
Construction
Type & style
- Home type: SingleFamily
- Architectural style: Colonial
- Property subtype: Single Family Residence
Materials
- Clapboard
- Foundation: Concrete Perimeter
- Roof: Asphalt
Condition
- New construction: No
- Year built: 1993
Utilities & green energy
- Sewer: Septic Tank
- Water: Public
Community & neighborhood
Location
- Region: Pawcatuck
- Subdivision: Pawcatuck
HOA & financial
HOA
- Has HOA: Yes
- HOA fee: $200 annually
- Services included: Maintenance Grounds
Price history
| Date | Event | Price |
|---|---|---|
| 9/19/2025 | Sold | $800,000-9%$232/sqft |
Source: | ||
| 8/7/2025 | Pending sale | $879,000$255/sqft |
Source: | ||
| 7/25/2025 | Listed for sale | $879,000$255/sqft |
Source: | ||
Public tax history
| Year | Property taxes | Tax assessment |
|---|---|---|
| 2025 | $8,874 +4.4% | $446,400 |
| 2024 | $8,504 0% | $446,400 |
| 2023 | $8,505 -5.2% | $446,400 +27.4% |
Find assessor info on the county website
Neighborhood: Pawcatuck
Nearby schools
GreatSchools rating
- 6/10West Vine Street SchoolGrades: PK-5Distance: 1.1 mi
- 6/10Stonington Middle SchoolGrades: 6-8Distance: 4.7 mi
- 7/10Stonington High SchoolGrades: 9-12Distance: 1.4 mi

Get pre-qualified for a loan
At Zillow Home Loans, we can pre-qualify you in as little as 5 minutes with no impact to your credit score.An equal housing lender. NMLS #10287.
