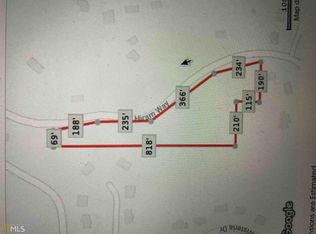Closed
$475,000
17 Hiram Way, Hiram, GA 30141
4beds
2,872sqft
Single Family Residence
Built in 1988
3.68 Acres Lot
$478,900 Zestimate®
$165/sqft
$2,418 Estimated rent
Home value
$478,900
$431,000 - $532,000
$2,418/mo
Zestimate® history
Loading...
Owner options
Explore your selling options
What's special
Looking for a home with acreage? Stop looking. Here it is. Quiet. Peaceful. Serene. New roof. Private Lot. Check out this Large Deck and Enjoy the Privacy of the Surrounding Woods. Real wood Floors Main Level and upper level, even in the Bedrooms and on the Stairs. Ceramic tile floors in the bathrooms.. Built-in book cases surround the Family Room Fireplace. Both the Master Bath and the Secondary Bath have Separate Showers and Large Tubs. Partially finished Basement with a Full Bath. The Barn could be updated for use as a workshop.. New windows from 2021. The Kitchen features Stainless Steel appliances, Stone Counters, Breakfast room. Rear Stairs lead from the Kitchen Area to a Super Sized Secondary Bedroom. Easy travel to shopping but has that country feel.
Zillow last checked: 8 hours ago
Listing updated: June 20, 2025 at 12:35pm
Listed by:
Larry Walker 770-855-3845,
BHGRE Metro Brokers
Bought with:
Cathy Swanger, 400365
Atlanta Communities
Source: GAMLS,MLS#: 10517074
Facts & features
Interior
Bedrooms & bathrooms
- Bedrooms: 4
- Bathrooms: 4
- Full bathrooms: 3
- 1/2 bathrooms: 1
Kitchen
- Features: Breakfast Bar, Country Kitchen, Pantry, Breakfast Room
Heating
- Heat Pump
Cooling
- Heat Pump, Central Air, Ceiling Fan(s)
Appliances
- Included: Dishwasher, Microwave, Refrigerator, Electric Water Heater
- Laundry: Upper Level
Features
- Bookcases, Double Vanity, Tile Bath, Rear Stairs, Tray Ceiling(s)
- Flooring: Hardwood
- Windows: Double Pane Windows
- Basement: Partial,Full,Finished
- Attic: Pull Down Stairs
- Number of fireplaces: 1
- Fireplace features: Factory Built, Family Room
- Common walls with other units/homes: No Common Walls
Interior area
- Total structure area: 2,872
- Total interior livable area: 2,872 sqft
- Finished area above ground: 2,482
- Finished area below ground: 390
Property
Parking
- Total spaces: 2
- Parking features: Attached, Garage, Kitchen Level, Garage Door Opener
- Has attached garage: Yes
Features
- Levels: Two
- Stories: 2
- Patio & porch: Deck
- Exterior features: Other
Lot
- Size: 3.68 Acres
- Features: Private, Greenbelt, Open Lot
Details
- Additional structures: Barn(s), Outbuilding, Workshop, Shed(s)
- Parcel number: 1160
Construction
Type & style
- Home type: SingleFamily
- Architectural style: Traditional
- Property subtype: Single Family Residence
Materials
- Vinyl Siding
- Roof: Other
Condition
- Resale
- New construction: No
- Year built: 1988
Utilities & green energy
- Sewer: Septic Tank
- Water: Public
- Utilities for property: Cable Available, Electricity Available, Phone Available, Water Available
Green energy
- Water conservation: Low-Flow Fixtures
Community & neighborhood
Community
- Community features: None
Location
- Region: Hiram
- Subdivision: GEO NEIGHBORHOOD-04
HOA & financial
HOA
- Has HOA: No
- Services included: None
Other
Other facts
- Listing agreement: Exclusive Right To Sell
- Listing terms: Cash,Conventional,FHA,VA Loan
Price history
| Date | Event | Price |
|---|---|---|
| 6/20/2025 | Sold | $475,000-5%$165/sqft |
Source: | ||
| 5/19/2025 | Pending sale | $500,000$174/sqft |
Source: | ||
| 5/7/2025 | Listed for sale | $500,000+16.3%$174/sqft |
Source: | ||
| 9/2/2023 | Listing removed | -- |
Source: | ||
| 9/2/2021 | Sold | $430,000+1.2%$150/sqft |
Source: | ||
Public tax history
| Year | Property taxes | Tax assessment |
|---|---|---|
| 2025 | $4,448 +3.2% | $185,072 +7% |
| 2024 | $4,310 +0.6% | $172,940 +3.6% |
| 2023 | $4,285 +1.9% | $166,896 +15.3% |
Find assessor info on the county website
Neighborhood: 30141
Nearby schools
GreatSchools rating
- 4/10Allgood Elementary SchoolGrades: PK-5Distance: 1.7 mi
- 5/10Herschel Jones Middle SchoolGrades: 6-8Distance: 3.9 mi
- 4/10Paulding County High SchoolGrades: 9-12Distance: 1.5 mi
Schools provided by the listing agent
- Elementary: Allgood
- Middle: Herschel Jones
- High: Paulding County
Source: GAMLS. This data may not be complete. We recommend contacting the local school district to confirm school assignments for this home.
Get a cash offer in 3 minutes
Find out how much your home could sell for in as little as 3 minutes with a no-obligation cash offer.
Estimated market value
$478,900
Get a cash offer in 3 minutes
Find out how much your home could sell for in as little as 3 minutes with a no-obligation cash offer.
Estimated market value
$478,900
