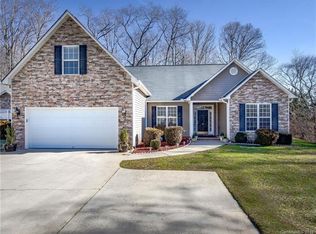Closed
$472,500
17 Hollow Crest Way, Arden, NC 28704
4beds
1,837sqft
Single Family Residence
Built in 2006
0.44 Acres Lot
$471,300 Zestimate®
$257/sqft
$2,623 Estimated rent
Home value
$471,300
$448,000 - $495,000
$2,623/mo
Zestimate® history
Loading...
Owner options
Explore your selling options
What's special
Meticulously maintained and truly move-in ready—one-level living in Hadley Park! This light-filled home offers a bright, open layout with soaring ceilings, a desirable split-bedroom floor plan, and thoughtful updates throughout. Enjoy brand-new LVP flooring, updated HVAC system, newer roof, and a recently replaced water heater—major systems are done, so you can move right in and enjoy. The spacious two-car garage includes a utility sink, and the large, grassy backyard (maintained by the HOA!) is a true retreat—surrounded by perennials and backing to a wooded area that brings both privacy and peaceful charm. Frequent visitors include birds, chipmunks, and even a resident white squirrel!Located at the end of a quiet street on nearly half an acre (0.44 acres), this home feels tucked away yet remains incredibly convenient—just 3 miles to Biltmore Park’s shops, dining, and groceries-only 10 minutes to the Asheville Regional Airport. A must-see property that offers both ease and serenity
Zillow last checked: 8 hours ago
Listing updated: November 06, 2025 at 03:03pm
Listing Provided by:
Hannah Bayles hannah.bayles@nestrealty.com,
Nest Realty Asheville,
Karen Black,
Nest Realty Asheville
Bought with:
Ian Clark
Keller Williams Mtn Partners, LLC
Source: Canopy MLS as distributed by MLS GRID,MLS#: 4251025
Facts & features
Interior
Bedrooms & bathrooms
- Bedrooms: 4
- Bathrooms: 2
- Full bathrooms: 2
- Main level bedrooms: 4
Primary bedroom
- Level: Main
Kitchen
- Level: Main
Laundry
- Level: Main
Heating
- Central, Forced Air, Natural Gas
Cooling
- Ceiling Fan(s), Central Air, Electric
Appliances
- Included: Dishwasher, Disposal, Dryer, Electric Range, Gas Water Heater, Microwave, Plumbed For Ice Maker, Refrigerator, Washer, Washer/Dryer
- Laundry: Mud Room, Laundry Room, Main Level
Features
- Soaking Tub, Open Floorplan, Pantry
- Flooring: Linoleum, Vinyl
- Has basement: No
- Attic: Pull Down Stairs
- Fireplace features: Gas Vented, Living Room
Interior area
- Total structure area: 1,837
- Total interior livable area: 1,837 sqft
- Finished area above ground: 1,837
- Finished area below ground: 0
Property
Parking
- Total spaces: 2
- Parking features: Driveway, Attached Garage, Garage Faces Front, Garage on Main Level
- Attached garage spaces: 2
- Has uncovered spaces: Yes
Accessibility
- Accessibility features: Two or More Access Exits, No Interior Steps
Features
- Levels: One
- Stories: 1
- Patio & porch: Covered, Front Porch, Patio
Lot
- Size: 0.44 Acres
Details
- Parcel number: 963480491200000
- Zoning: R-1
- Special conditions: Standard
Construction
Type & style
- Home type: SingleFamily
- Property subtype: Single Family Residence
Materials
- Stone Veneer, Vinyl
- Foundation: Slab
Condition
- New construction: No
- Year built: 2006
Utilities & green energy
- Sewer: Public Sewer
- Water: City
- Utilities for property: Underground Utilities
Community & neighborhood
Location
- Region: Arden
- Subdivision: Hadley Park
HOA & financial
HOA
- Has HOA: Yes
- HOA fee: $92 monthly
- Association name: IPM
- Association phone: 828-650-6875
Other
Other facts
- Road surface type: Concrete, Paved
Price history
| Date | Event | Price |
|---|---|---|
| 11/6/2025 | Sold | $472,500-2.6%$257/sqft |
Source: | ||
| 10/2/2025 | Price change | $485,000-2%$264/sqft |
Source: | ||
| 6/10/2025 | Price change | $495,000-2.9%$269/sqft |
Source: | ||
| 5/2/2025 | Listed for sale | $510,000+51.6%$278/sqft |
Source: | ||
| 12/17/2019 | Sold | $336,500-1.8%$183/sqft |
Source: | ||
Public tax history
| Year | Property taxes | Tax assessment |
|---|---|---|
| 2024 | $1,963 +3.3% | $318,800 |
| 2023 | $1,900 +1.7% | $318,800 |
| 2022 | $1,868 | $318,800 |
Find assessor info on the county website
Neighborhood: 28704
Nearby schools
GreatSchools rating
- 8/10Avery's Creek ElementaryGrades: PK-4Distance: 1.5 mi
- 9/10Valley Springs MiddleGrades: 5-8Distance: 2.3 mi
- 7/10T C Roberson HighGrades: PK,9-12Distance: 2.5 mi
Schools provided by the listing agent
- Elementary: Avery's Creek/Koontz
- Middle: Valley Springs
- High: T.C. Roberson
Source: Canopy MLS as distributed by MLS GRID. This data may not be complete. We recommend contacting the local school district to confirm school assignments for this home.
Get a cash offer in 3 minutes
Find out how much your home could sell for in as little as 3 minutes with a no-obligation cash offer.
Estimated market value
$471,300
Get a cash offer in 3 minutes
Find out how much your home could sell for in as little as 3 minutes with a no-obligation cash offer.
Estimated market value
$471,300
