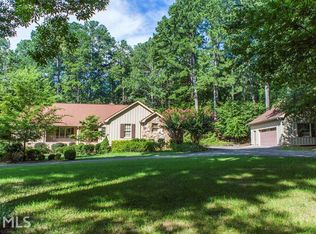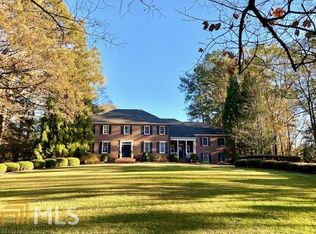Closed
$575,000
17 Horseshoe Bend Rd SW, Rome, GA 30165
4beds
5,272sqft
Single Family Residence
Built in 1986
1.9 Acres Lot
$599,400 Zestimate®
$109/sqft
$3,025 Estimated rent
Home value
$599,400
$557,000 - $647,000
$3,025/mo
Zestimate® history
Loading...
Owner options
Explore your selling options
What's special
Welcome to 17 Horseshoe Bend Rd. this large 4 sided Brick Executive home is located on 1.9 +/- acres. Exterior features plenty of parking with wrap around driveway, 2 car garage(will fit full size truck), fire pit, patio area and out building. Interior of home features lovely hardwood floors & carpet in the bedrooms, plenty of living space with large family room, large sunroom which is a great flex space game room, gym or another family room. Large kitchen with solid counter tops/tiled backsplash, plenty of cabinets and island. Large formal living room and an extra den or office space currently used as a theater room. Guest room/bath are also located on the main floor. Upstairs has the large master suite that has two good size walk in closets, double vanities and large walk in shower. Two additional bedrooms and full bath along with laundry room are also located upstairs. A hidden feature is the large amount of storage space located in the attic which is a must see! Carpeted hall on main floor has hardwoods located under it.
Zillow last checked: 8 hours ago
Listing updated: August 28, 2023 at 04:35pm
Listed by:
Christian Terry 706-506-1920,
Keller Williams Northwest
Bought with:
Debra D Hayes, 140390
Hardy Realty & Development Company
Source: GAMLS,MLS#: 10176834
Facts & features
Interior
Bedrooms & bathrooms
- Bedrooms: 4
- Bathrooms: 3
- Full bathrooms: 3
- Main level bathrooms: 1
- Main level bedrooms: 1
Dining room
- Features: Seats 12+
Heating
- Central, Dual, Heat Pump
Cooling
- Ceiling Fan(s), Central Air
Appliances
- Included: Cooktop, Dishwasher, Double Oven, Gas Water Heater, Oven, Stainless Steel Appliance(s)
- Laundry: Upper Level
Features
- Bookcases, Entrance Foyer, Walk-In Closet(s), Wet Bar
- Flooring: Carpet, Hardwood, Tile
- Basement: Crawl Space
- Number of fireplaces: 2
- Fireplace features: Family Room, Gas Starter
Interior area
- Total structure area: 5,272
- Total interior livable area: 5,272 sqft
- Finished area above ground: 5,272
- Finished area below ground: 0
Property
Parking
- Parking features: Attached, Garage, Garage Door Opener, Parking Pad
- Has attached garage: Yes
- Has uncovered spaces: Yes
Features
- Levels: Two
- Stories: 2
Lot
- Size: 1.90 Acres
- Features: Corner Lot, Level
Details
- Additional structures: Outbuilding
- Parcel number: H15W 061
Construction
Type & style
- Home type: SingleFamily
- Architectural style: Brick 4 Side,Traditional
- Property subtype: Single Family Residence
Materials
- Brick
- Roof: Composition
Condition
- Resale
- New construction: No
- Year built: 1986
Utilities & green energy
- Sewer: Septic Tank
- Water: Public
- Utilities for property: Cable Available, Electricity Available, High Speed Internet, Water Available
Community & neighborhood
Community
- Community features: None
Location
- Region: Rome
- Subdivision: Horseleg Land Co
Other
Other facts
- Listing agreement: Exclusive Right To Sell
- Listing terms: Cash,Conventional,Relocation Property
Price history
| Date | Event | Price |
|---|---|---|
| 8/28/2023 | Sold | $575,000-4%$109/sqft |
Source: | ||
| 7/22/2023 | Pending sale | $599,000$114/sqft |
Source: | ||
| 7/13/2023 | Price change | $599,000-2.6%$114/sqft |
Source: | ||
| 7/1/2023 | Listed for sale | $615,000-3.8%$117/sqft |
Source: | ||
| 6/29/2023 | Listing removed | $639,000$121/sqft |
Source: | ||
Public tax history
| Year | Property taxes | Tax assessment |
|---|---|---|
| 2024 | $6,581 +8.2% | $239,897 +4.1% |
| 2023 | $6,082 +9.2% | $230,431 +20.7% |
| 2022 | $5,568 +7.2% | $190,862 +10.9% |
Find assessor info on the county website
Neighborhood: 30165
Nearby schools
GreatSchools rating
- 6/10Alto Park Elementary SchoolGrades: PK-4Distance: 2.6 mi
- 7/10Coosa High SchoolGrades: 8-12Distance: 5.2 mi
- 8/10Coosa Middle SchoolGrades: 5-7Distance: 5.4 mi
Schools provided by the listing agent
- Elementary: Alto Park
- Middle: Coosa
- High: Coosa
Source: GAMLS. This data may not be complete. We recommend contacting the local school district to confirm school assignments for this home.
Get pre-qualified for a loan
At Zillow Home Loans, we can pre-qualify you in as little as 5 minutes with no impact to your credit score.An equal housing lender. NMLS #10287.

