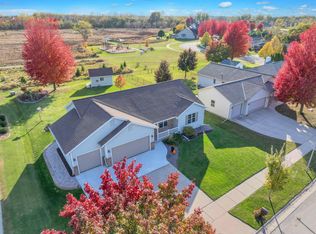Sold
$420,000
17 Hunters Ct, Fond Du Lac, WI 54935
4beds
2,208sqft
Single Family Residence
Built in 2003
0.29 Acres Lot
$431,700 Zestimate®
$190/sqft
$2,782 Estimated rent
Home value
$431,700
$358,000 - $518,000
$2,782/mo
Zestimate® history
Loading...
Owner options
Explore your selling options
What's special
Welcome to this stunning 4-bedroom ranch nestled in the city limits, where peaceful living and scenic beauty come together. Surrounded by mature trees and beautiful sunsets, this home offers an abundance of deer and wildlife right out your backdoor. This home offers a completely new kitchen with gorgeous cabinetry, tile backsplash, kitchen island with built in microwave, updated baths, egress window in the basement in the bedroom with full bath. Generous size family room with a gas fireplace to warm up during the winter months. Outside enjoy a beautiful landscaped lot, fenced in yard, raised gardens an attached three car garage with plenty of room for a workshop. You get the best of both worlds in this home with a country feel but all the city amenities. Hurry before it's gone!
Zillow last checked: 8 hours ago
Listing updated: September 08, 2025 at 03:01am
Listed by:
Elaine Graf 920-602-0556,
First Weber, Inc.
Bought with:
Non-Member Account
RANW Non-Member Account
Source: RANW,MLS#: 50312039
Facts & features
Interior
Bedrooms & bathrooms
- Bedrooms: 4
- Bathrooms: 3
- Full bathrooms: 3
Bedroom 1
- Level: Main
- Dimensions: 14x12
Bedroom 2
- Level: Main
- Dimensions: 12x11
Bedroom 3
- Level: Main
- Dimensions: 10x9
Bedroom 4
- Level: Lower
- Dimensions: 18x11
Dining room
- Level: Main
- Dimensions: 13x10
Family room
- Level: Lower
- Dimensions: 23x21
Kitchen
- Level: Main
- Dimensions: 13x13
Living room
- Level: Main
- Dimensions: 13x10
Other
- Description: Laundry
- Level: Lower
- Dimensions: 14x10
Heating
- Forced Air
Cooling
- Forced Air, Central Air
Appliances
- Included: Dishwasher, Dryer, Microwave, Range, Refrigerator, Washer, Water Softener Owned
Features
- At Least 1 Bathtub, Cable Available, Kitchen Island, Vaulted Ceiling(s), Walk-In Closet(s)
- Basement: Finished,Full,Full Sz Windows Min 20x24,Sump Pump,Partial Fin. Contiguous
- Number of fireplaces: 1
- Fireplace features: One, Gas
Interior area
- Total interior livable area: 2,208 sqft
- Finished area above ground: 1,272
- Finished area below ground: 936
Property
Parking
- Total spaces: 3
- Parking features: Attached, Garage Door Opener
- Attached garage spaces: 3
Accessibility
- Accessibility features: 1st Floor Bedroom, 1st Floor Full Bath, Level Drive, Level Lot, Low Pile Or No Carpeting, Open Floor Plan, Stall Shower
Features
- Patio & porch: Patio
- Fencing: Fenced
Lot
- Size: 0.29 Acres
- Dimensions: 80x157
- Features: Cul-De-Sac
Details
- Parcel number: FDL1518064353400
- Zoning: Residential
- Special conditions: Arms Length
Construction
Type & style
- Home type: SingleFamily
- Architectural style: Ranch
- Property subtype: Single Family Residence
Materials
- Brick, Vinyl Siding
- Foundation: Poured Concrete
Condition
- New construction: No
- Year built: 2003
Utilities & green energy
- Sewer: Public Sewer
- Water: Public
Community & neighborhood
Location
- Region: Fond Du Lac
- Subdivision: Hunters Grove
Price history
| Date | Event | Price |
|---|---|---|
| 9/3/2025 | Pending sale | $429,900+2.4%$195/sqft |
Source: | ||
| 9/2/2025 | Sold | $420,000-2.3%$190/sqft |
Source: RANW #50312039 | ||
| 8/7/2025 | Contingent | $429,900$195/sqft |
Source: | ||
| 8/7/2025 | Pending sale | $429,900$195/sqft |
Source: | ||
| 7/22/2025 | Listed for sale | $429,900+72%$195/sqft |
Source: RANW #50312039 | ||
Public tax history
| Year | Property taxes | Tax assessment |
|---|---|---|
| 2024 | $5,176 +2.1% | $206,500 |
| 2023 | $5,071 +1% | $206,500 |
| 2022 | $5,020 -0.5% | $206,500 |
Find assessor info on the county website
Neighborhood: 54935
Nearby schools
GreatSchools rating
- 8/10Lakeshore Elementary SchoolGrades: PK-5Distance: 1.3 mi
- 7/10Sabish Middle SchoolGrades: 6-8Distance: 4.3 mi
- 4/10Fond Du Lac High SchoolGrades: 9-12Distance: 1.4 mi
Schools provided by the listing agent
- Elementary: Lakeshore
- Middle: Sabish
- High: Fond du Lac
Source: RANW. This data may not be complete. We recommend contacting the local school district to confirm school assignments for this home.

Get pre-qualified for a loan
At Zillow Home Loans, we can pre-qualify you in as little as 5 minutes with no impact to your credit score.An equal housing lender. NMLS #10287.
Sell for more on Zillow
Get a free Zillow Showcase℠ listing and you could sell for .
$431,700
2% more+ $8,634
With Zillow Showcase(estimated)
$440,334