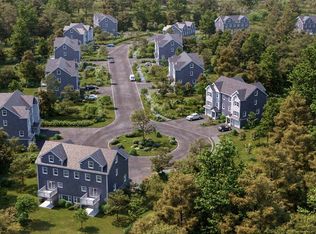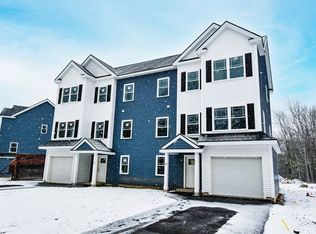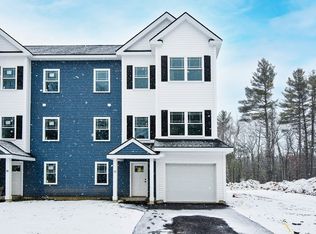Sold for $760,000
$760,000
17 Jackson Rd, North Chelmsford, MA 01863
3beds
2,298sqft
Condominium, Townhouse
Built in 2022
0.55 Acres Lot
$-- Zestimate®
$331/sqft
$3,125 Estimated rent
Home value
Not available
Estimated sales range
Not available
$3,125/mo
Zestimate® history
Loading...
Owner options
Explore your selling options
What's special
Introducing Northern Star Village, North Chelmsford's new luxury condominium community consisting of 12 Duplexes housing 24 units. Designed for today's discerning Buyer, these 3 bedroom townhomes are energy efficient and boast superior craftsmanship and quality finishes. Features include a stunning chef's kitchen w island, custom cabinetry and quartz countertops. Enjoy your coffee on your maintenance free deck overlooking the spacious yard. The open concept allows for easy entertaining in the formal dining area or spacious living room. Upstairs the impressive Master Suite offers an exceptional en-suite and closet. There are two additional bedrooms and another full bath on this level. Hardwood Flooring, Central Air, a 1 car garage and attic expansion possibilities are just some of the many amenities. Commuter friendly location, near major routes Select your finishes today. Accepting offers now.
Zillow last checked: 8 hours ago
Listing updated: May 02, 2023 at 06:18am
Listed by:
Team Murray 617-710-6698,
Gibson Sotheby's International Realty 781-648-3500,
Shannon DeOliveira 781-367-5190
Bought with:
Julio Deleon
Coldwell Banker Realty - Andover
Source: MLS PIN,MLS#: 72974492
Facts & features
Interior
Bedrooms & bathrooms
- Bedrooms: 3
- Bathrooms: 3
- Full bathrooms: 2
- 1/2 bathrooms: 1
Primary bedroom
- Features: Bathroom - Full, Walk-In Closet(s), Flooring - Hardwood
- Level: Second
Bedroom 2
- Features: Closet, Flooring - Hardwood
- Level: Second
Bedroom 3
- Features: Closet, Flooring - Hardwood
- Level: Second
Primary bathroom
- Features: Yes
Bathroom 1
- Features: Bathroom - Half, Countertops - Stone/Granite/Solid
- Level: First
Bathroom 2
- Features: Bathroom - Full, Countertops - Stone/Granite/Solid
- Level: Second
Bathroom 3
- Features: Bathroom - Full, Countertops - Stone/Granite/Solid
- Level: Second
Dining room
- Features: Flooring - Hardwood, Open Floorplan, Lighting - Overhead
- Level: First
Family room
- Features: Flooring - Laminate
- Level: Basement
Kitchen
- Features: Closet/Cabinets - Custom Built, Flooring - Hardwood, Pantry, Countertops - Stone/Granite/Solid, Kitchen Island, Open Floorplan, Recessed Lighting, Stainless Steel Appliances
- Level: First
Living room
- Features: Flooring - Hardwood, Lighting - Overhead
- Level: First
Office
- Features: Flooring - Laminate
- Level: Basement
Heating
- Natural Gas, Unit Control
Cooling
- Central Air, Unit Control
Appliances
- Included: Dishwasher, Microwave, Refrigerator
- Laundry: Washer Hookup, Second Floor, In Unit
Features
- Home Office
- Flooring: Tile, Hardwood, Engineered Hardwood, Laminate
- Doors: Insulated Doors
- Windows: Insulated Windows
- Basement: None
- Number of fireplaces: 1
- Fireplace features: Living Room
Interior area
- Total structure area: 2,298
- Total interior livable area: 2,298 sqft
Property
Parking
- Total spaces: 3
- Parking features: Attached, Garage Door Opener, Off Street, Driveway
- Attached garage spaces: 1
- Uncovered spaces: 2
Features
- Entry location: Unit Placement(Street)
- Patio & porch: Deck - Composite
- Exterior features: Deck - Composite
Lot
- Size: 0.55 Acres
Details
- Zoning: RES
Construction
Type & style
- Home type: Townhouse
- Property subtype: Condominium, Townhouse
Materials
- Frame
- Roof: Shingle
Condition
- Year built: 2022
- Major remodel year: 2022
Utilities & green energy
- Electric: Circuit Breakers, 100 Amp Service
- Sewer: Public Sewer
- Water: Public, Individual Meter
- Utilities for property: for Electric Range
Community & neighborhood
Location
- Region: North Chelmsford
HOA & financial
HOA
- HOA fee: $285 monthly
- Services included: Insurance, Maintenance Structure, Road Maintenance, Snow Removal
Price history
| Date | Event | Price |
|---|---|---|
| 5/1/2023 | Sold | $760,000+0.1%$331/sqft |
Source: MLS PIN #72974492 Report a problem | ||
| 8/29/2022 | Contingent | $759,000$330/sqft |
Source: MLS PIN #72974492 Report a problem | ||
| 6/16/2022 | Price change | $759,000-1.3%$330/sqft |
Source: MLS PIN #72974492 Report a problem | ||
| 5/1/2022 | Listed for sale | $769,000$335/sqft |
Source: MLS PIN #72974492 Report a problem | ||
Public tax history
Tax history is unavailable.
Neighborhood: North Chelmsford
Nearby schools
GreatSchools rating
- 7/10Col Moses Parker SchoolGrades: 5-8Distance: 1.5 mi
- 8/10Chelmsford High SchoolGrades: 9-12Distance: 1.8 mi
- 7/10Harrington Elementary SchoolGrades: K-4Distance: 1.5 mi
Get pre-qualified for a loan
At Zillow Home Loans, we can pre-qualify you in as little as 5 minutes with no impact to your credit score.An equal housing lender. NMLS #10287.


