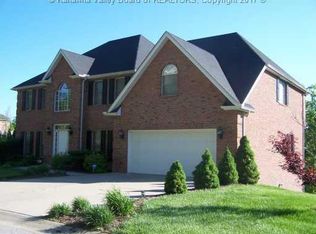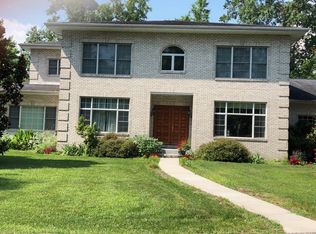Sold for $727,000
$727,000
17 Jamestown Rd, Charleston, WV 25314
6beds
5,573sqft
Single Family Residence
Built in 2004
0.38 Acres Lot
$786,800 Zestimate®
$130/sqft
$3,533 Estimated rent
Home value
$786,800
$740,000 - $842,000
$3,533/mo
Zestimate® history
Loading...
Owner options
Explore your selling options
What's special
Price improvement! Nestled is a peaceful suburban neighborhood, this home boasts modern charm and comfort. The open-concept living area is flooded with natural light, creating a warm and inviting atmosphere. The kitchen features granite countertops and stainless steel appliances. Step outside to a private oasis with a spacious deck. There is a bedroom suite on the main floor. Upstairs is the master suite that offers an en-suite bathroom, jacuzzi, his and hers walk-in closets. The 3 other bedrooms are spacious with walk-in closets. As you descend downstairs in a fully finished basement, you will find yourself in a world of endless possibilities. A bedroom thoughtfully positioned on one side, provides a quiet, private retreat or its a perfect serene space for a home office. Adjacent to the bedroom is a well-appointed full bath. For entertainment, there's a game room, exercise room, lots of storage area , built-in shelves, and a Generator. This home is a gem and is waiting for you!
Zillow last checked: 8 hours ago
Listing updated: March 18, 2024 at 05:39pm
Listed by:
Thelma Lansang,
Fathom Realty LLC 304-645-7700
Bought with:
Christie Goldman, 210301521
Better Homes and Gardens Real Estate Central
Source: KVBR,MLS#: 267552 Originating MLS: Kanawha Valley Board of REALTORS
Originating MLS: Kanawha Valley Board of REALTORS
Facts & features
Interior
Bedrooms & bathrooms
- Bedrooms: 6
- Bathrooms: 6
- Full bathrooms: 5
- 1/2 bathrooms: 1
Primary bedroom
- Description: Primary Bedroom
- Level: Upper
- Dimensions: 13.10 x 27.2
Bedroom
- Description: Other Bedroom
- Level: Main
- Dimensions: 13.1 x 13.0
Bedroom
- Description: Other Bedroom
- Level: Lower
- Dimensions: 14.4 x 16.4
Bedroom 2
- Description: Bedroom 2
- Level: Upper
- Dimensions: 15.9 x 11.10
Bedroom 3
- Description: Bedroom 3
- Level: Upper
- Dimensions: 11.1 x 12.0
Bedroom 4
- Description: Bedroom 4
- Level: Upper
- Dimensions: 11.1 x 14.5
Den
- Description: Den
- Level: Lower
- Dimensions: 15.7 x 20.1
Dining room
- Description: Dining Room
- Level: Main
- Dimensions: 13.11 x 11.1
Family room
- Description: Family Room
- Level: Main
- Dimensions: 14.11 x 19.3
Family room
- Description: Family Room
- Level: Main
- Dimensions: 14.11 x 19.3
Great room
- Description: Great Room
- Level: Lower
- Dimensions: 43.1 x 14.8
Kitchen
- Description: Kitchen
- Level: Main
- Dimensions: 22.11 x 14.7
Living room
- Description: Living Room
- Level: Main
- Dimensions: 15.9 x 11.10
Recreation
- Description: Rec Room
- Level: Lower
- Dimensions: 34.8 x 19.9
Heating
- Heat Pump
Cooling
- Central Air
Appliances
- Included: Dishwasher, Electric Range, Disposal, Microwave, Refrigerator
Features
- Breakfast Area, Separate/Formal Dining Room, Cable TV
- Flooring: Carpet, Hardwood, Tile
- Windows: Insulated Windows
- Basement: Full
- Number of fireplaces: 1
Interior area
- Total interior livable area: 5,573 sqft
Property
Parking
- Total spaces: 2
- Parking features: Garage, Two Car Garage
- Garage spaces: 2
Features
- Levels: Two
- Stories: 2
- Patio & porch: Deck, Patio
- Exterior features: Deck, Patio
Lot
- Size: 0.38 Acres
- Dimensions: 125 x 130 x 127 x 131
Details
- Parcel number: 093300000600190000
Construction
Type & style
- Home type: SingleFamily
- Architectural style: Two Story
- Property subtype: Single Family Residence
Materials
- Brick, Drywall
- Roof: Composition,Shingle
Condition
- Year built: 2004
Utilities & green energy
- Sewer: Public Sewer
- Water: Public
Community & neighborhood
Security
- Security features: Security System
Location
- Region: Charleston
- Subdivision: Jamestown Subdivision
Price history
| Date | Event | Price |
|---|---|---|
| 3/18/2024 | Sold | $727,000-3%$130/sqft |
Source: | ||
| 2/12/2024 | Pending sale | $749,500$134/sqft |
Source: | ||
| 2/2/2024 | Price change | $749,500-4.8%$134/sqft |
Source: | ||
| 10/26/2023 | Listed for sale | $787,000+34.1%$141/sqft |
Source: | ||
| 6/30/2004 | Sold | $587,000$105/sqft |
Source: Public Record Report a problem | ||
Public tax history
| Year | Property taxes | Tax assessment |
|---|---|---|
| 2025 | $6,353 -0.9% | $394,860 -0.9% |
| 2024 | $6,409 +5.6% | $398,340 +5.6% |
| 2023 | $6,067 | $377,040 +6% |
Find assessor info on the county website
Neighborhood: South Hills
Nearby schools
GreatSchools rating
- 10/10Holz Elementary SchoolGrades: PK-5Distance: 0.7 mi
- 8/10John Adams Middle SchoolGrades: 6-8Distance: 1 mi
- 9/10George Washington High SchoolGrades: 9-12Distance: 1.3 mi
Schools provided by the listing agent
- Elementary: Holz
- Middle: John Adams
- High: G. Washington
Source: KVBR. This data may not be complete. We recommend contacting the local school district to confirm school assignments for this home.

Get pre-qualified for a loan
At Zillow Home Loans, we can pre-qualify you in as little as 5 minutes with no impact to your credit score.An equal housing lender. NMLS #10287.

