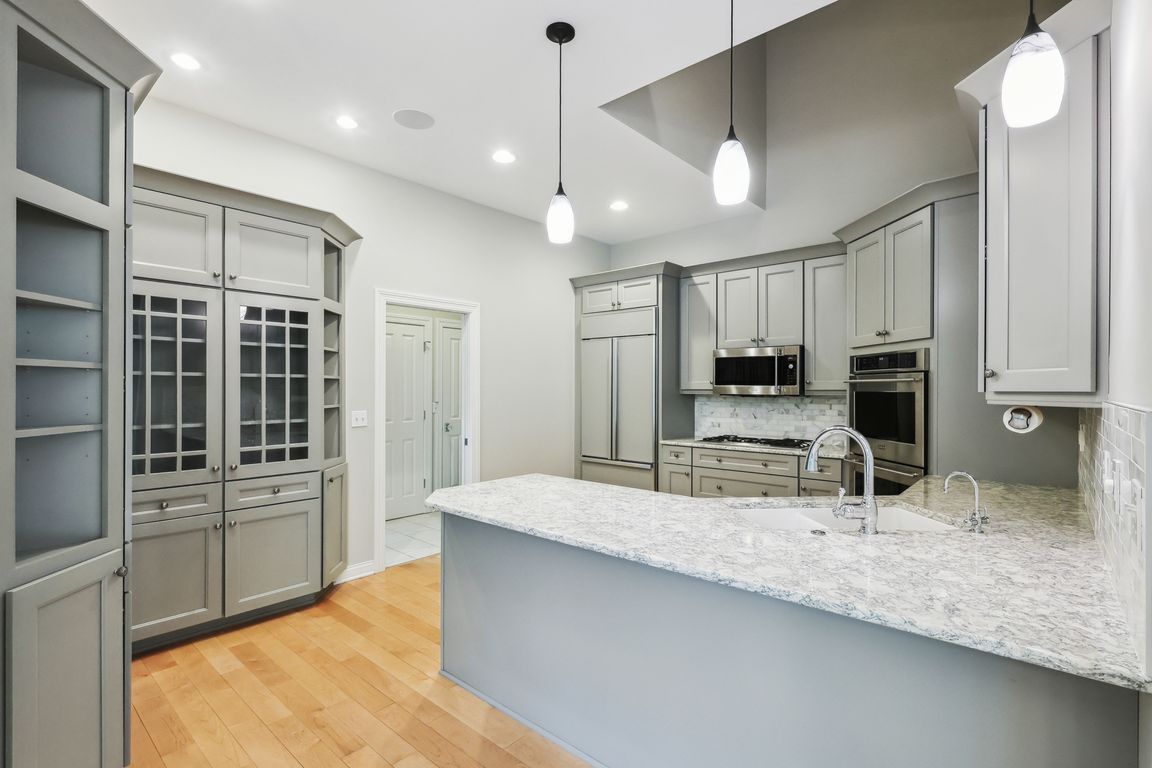
For salePrice cut: $50K (8/13)
$850,000
3beds
3,869sqft
17 Kenilworth Mews, Cleveland Heights, OH 44106
3beds
3,869sqft
Townhouse, multi family, single family residence
Built in 2015
4,978 sqft
2 Attached garage spaces
$220 price/sqft
$250 monthly HOA fee
What's special
Gas fireplaceExceptional craftsmanshipPrivate rear deckBright open loft areaVersatile spacesOpen-concept homeFinished media room
Stunning Arts and Crafts Townhome Near University Circle and the vibrant Cedar Fairmount neighborhood in Cleveland Heights. Completed in 2015 with the highest quality finishes, this open-concept home offers elegant design, modern amenities, and exceptional craftsmanship throughout. Step into a dramatic two-story great room filled with natural light, featuring a gas ...
- 134 days |
- 566 |
- 10 |
Source: MLS Now,MLS#: 5122748Originating MLS: Akron Cleveland Association of REALTORS
Travel times
Kitchen
Living Room
Dining Room
Zillow last checked: 7 hours ago
Listing updated: 14 hours ago
Listed by:
Jackie Collesi jackiecollesi@howardhanna.com216-780-8607,
Howard Hanna
Source: MLS Now,MLS#: 5122748Originating MLS: Akron Cleveland Association of REALTORS
Facts & features
Interior
Bedrooms & bathrooms
- Bedrooms: 3
- Bathrooms: 5
- Full bathrooms: 3
- 1/2 bathrooms: 2
- Main level bathrooms: 2
- Main level bedrooms: 1
Primary bedroom
- Description: Flooring: Wood
- Level: First
- Dimensions: 12 x 16
Bedroom
- Description: Flooring: Wood
- Level: Second
- Dimensions: 13 x 16
Bedroom
- Description: Flooring: Wood
- Level: Second
- Dimensions: 15 x 18
Primary bathroom
- Description: Flooring: Ceramic Tile
- Level: First
- Dimensions: 9 x 12
Dining room
- Description: Flooring: Wood
- Level: First
- Dimensions: 13 x 19
Great room
- Description: Flooring: Wood
- Features: Bookcases, Fireplace
- Level: First
- Dimensions: 19 x 20
Kitchen
- Description: Flooring: Wood
- Features: Breakfast Bar
- Level: First
- Dimensions: 12 x 15
Laundry
- Description: Flooring: Ceramic Tile
- Level: First
- Dimensions: 6 x 6
Library
- Description: Flooring: Wood
- Features: Bookcases
- Level: First
- Dimensions: 11 x 11
Loft
- Description: Flooring: Wood
- Level: Second
- Dimensions: 11 x 12
Media room
- Description: Flooring: Luxury Vinyl Tile
- Level: Lower
- Dimensions: 16 x 27
Other
- Description: Flooring: Wood
- Level: Second
- Dimensions: 10 x 13
Other
- Description: Flooring: Luxury Vinyl Tile
- Level: Lower
- Dimensions: 9 x 13
Heating
- Forced Air, Fireplace(s), Gas
Cooling
- Central Air
Appliances
- Included: Built-In Oven, Cooktop, Dryer, Dishwasher, Disposal, Microwave, Range, Refrigerator, Washer
- Laundry: Main Level
Features
- Basement: Full,Finished,Storage Space
- Number of fireplaces: 2
- Fireplace features: Gas
Interior area
- Total structure area: 3,869
- Total interior livable area: 3,869 sqft
- Finished area above ground: 2,703
- Finished area below ground: 1,166
Video & virtual tour
Property
Parking
- Parking features: Attached, Concrete, Direct Access, Electricity, Garage Faces Front, Garage, Garage Door Opener
- Attached garage spaces: 2
Features
- Levels: Two
- Stories: 2
- Patio & porch: Deck
- Exterior features: Sprinkler/Irrigation
- Fencing: Fenced,Front Yard
Lot
- Size: 4,978.91 Square Feet
- Dimensions: 56 x 89
Details
- Parcel number: 68502046
Construction
Type & style
- Home type: Townhouse
- Architectural style: Cluster Home,Craftsman
- Property subtype: Townhouse, Multi Family, Single Family Residence
- Attached to another structure: Yes
Materials
- Brick, Wood Siding
- Roof: Asphalt,Fiberglass
Condition
- Year built: 2015
Details
- Warranty included: Yes
Utilities & green energy
- Sewer: Public Sewer
- Water: Public
Community & HOA
Community
- Subdivision: Kenilworth Twnhms
HOA
- Has HOA: Yes
- Services included: Common Area Maintenance, Maintenance Grounds, Reserve Fund, Snow Removal
- HOA fee: $250 monthly
- HOA name: Kenilworth Mews Townhomes
Location
- Region: Cleveland Heights
Financial & listing details
- Price per square foot: $220/sqft
- Tax assessed value: $1,209,100
- Annual tax amount: $35,305
- Date on market: 5/26/2025
- Listing agreement: Exclusive Right To Sell
- Listing terms: Cash,Conventional,FHA,VA Loan