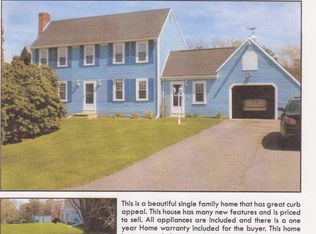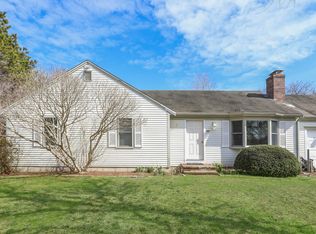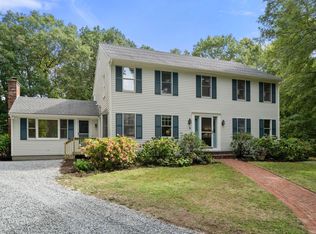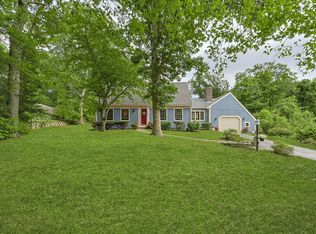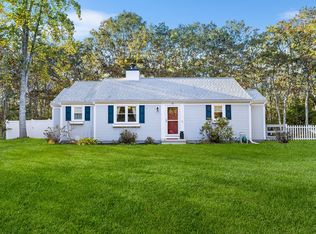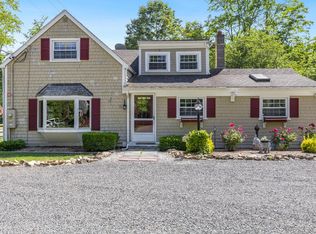Thoughtfully updated Ranch style home with spacious open concept one floor living. Perfect flow for entertaining. Beautifully renovated kitchen with large quartz island and dining over looks the living room with vaulted ceilings and fireplace. Recess lighting and double sliders make this room light and bright. The three bedrooms are great sizes and the primary with full bath ensuite opens to a private patio through a slider. The wing with the home office with separate entrance and media room provide great quiet space or a fun hang out. The large back yard has plenty of room for gardening and back yard bbq's. This home delivers space, updates, yard, privacy, flexible living and working spaces in a great location.
For sale
$710,000
17 Kensington Drive, Sandwich, MA 02563
3beds
1,990sqft
Est.:
Single Family Residence
Built in 1973
0.46 Acres Lot
$691,200 Zestimate®
$357/sqft
$-- HOA
What's special
Beautifully renovated kitchenLarge quartz islandVaulted ceilings
- 13 days |
- 1,220 |
- 70 |
Zillow last checked: 8 hours ago
Listing updated: 23 hours ago
Listed by:
Laurie - Ann Webster 508-328-5207,
Today Real Estate
Source: CCIMLS,MLS#: 22505820
Tour with a local agent
Facts & features
Interior
Bedrooms & bathrooms
- Bedrooms: 3
- Bathrooms: 2
- Full bathrooms: 2
- Main level bathrooms: 2
Primary bedroom
- Description: Flooring: Vinyl,Door(s): Sliding
- Features: Recessed Lighting, Closet
- Level: First
Bedroom 2
- Description: Flooring: Vinyl
- Features: Bedroom 2, Closet
- Level: First
Bedroom 3
- Description: Flooring: Vinyl
- Features: Bedroom 3, Closet
- Level: First
Primary bathroom
- Features: Private Full Bath
Kitchen
- Description: Countertop(s): Quartz,Flooring: Laminate,Door(s): Other
- Features: Kitchen, Upgraded Cabinets, Kitchen Island, Recessed Lighting
- Level: First
Living room
- Description: Fireplace(s): Wood Burning,Flooring: Wood,Door(s): Sliding
- Features: Recessed Lighting, Living Room, Cathedral Ceiling(s)
- Level: First
Heating
- Has Heating (Unspecified Type)
Cooling
- Central Air
Appliances
- Included: Cooktop, Washer, Refrigerator, Electric Range, Electric Dryer, Dishwasher, Gas Water Heater
- Laundry: Laundry Room, Recessed Lighting, First Floor
Features
- Recessed Lighting
- Flooring: Vinyl
- Doors: Sliding Doors, Other
- Number of fireplaces: 1
- Fireplace features: Wood Burning
Interior area
- Total structure area: 1,990
- Total interior livable area: 1,990 sqft
Property
Parking
- Parking features: Open
- Has uncovered spaces: Yes
Features
- Stories: 1
- Patio & porch: Patio
- Fencing: Partial
Lot
- Size: 0.46 Acres
- Features: Conservation Area, School, Medical Facility, Major Highway, Shopping, Cleared, Level
Details
- Additional structures: Outbuilding
- Parcel number: SAND M:0028 B:0018
- Zoning: R-2
- Special conditions: None
Construction
Type & style
- Home type: SingleFamily
- Architectural style: Ranch
- Property subtype: Single Family Residence
Materials
- Foundation: Slab
- Roof: Asphalt, Pitched
Condition
- Actual
- New construction: No
- Year built: 1973
Utilities & green energy
- Sewer: Septic Tank
Community & HOA
HOA
- Has HOA: No
Location
- Region: Sandwich
Financial & listing details
- Price per square foot: $357/sqft
- Tax assessed value: $519,000
- Annual tax amount: $5,486
- Date on market: 12/10/2025
- Cumulative days on market: 14 days
- Road surface type: Paved
Estimated market value
$691,200
$657,000 - $726,000
$3,415/mo
Price history
Price history
| Date | Event | Price |
|---|---|---|
| 12/10/2025 | Listed for sale | $710,000+129.8%$357/sqft |
Source: MLS PIN #73461158 Report a problem | ||
| 1/10/2020 | Sold | $309,000-6.2%$155/sqft |
Source: | ||
| 1/4/2020 | Pending sale | $329,300$165/sqft |
Source: RE/MAX Spectrum #72574574 Report a problem | ||
| 10/29/2019 | Price change | $329,300-2.7%$165/sqft |
Source: RE/MAX Spectrum #72574574 Report a problem | ||
| 9/27/2019 | Listed for sale | $338,300+14.7%$170/sqft |
Source: RE/MAX Spectrum of Osterville #21907114 Report a problem | ||
Public tax history
Public tax history
| Year | Property taxes | Tax assessment |
|---|---|---|
| 2025 | $5,486 +4.9% | $519,000 +7.1% |
| 2024 | $5,232 +2.2% | $484,400 +8.8% |
| 2023 | $5,120 +4.8% | $445,200 +19.9% |
Find assessor info on the county website
BuyAbility℠ payment
Est. payment
$4,087/mo
Principal & interest
$3459
Property taxes
$379
Home insurance
$249
Climate risks
Neighborhood: 02563
Nearby schools
GreatSchools rating
- 9/10Oak Ridge SchoolGrades: 3-6Distance: 1.3 mi
- 6/10Sandwich Middle High SchoolGrades: 7-12Distance: 1.8 mi
- NAForestdale SchoolGrades: PK-2Distance: 1.7 mi
Schools provided by the listing agent
- District: Sandwich
Source: CCIMLS. This data may not be complete. We recommend contacting the local school district to confirm school assignments for this home.
- Loading
- Loading
