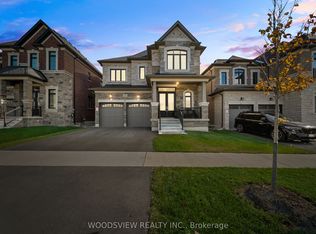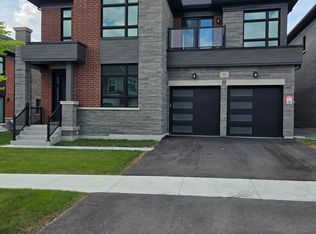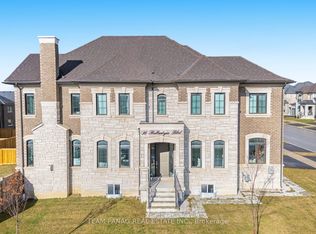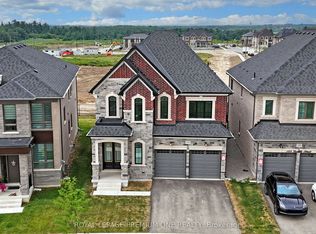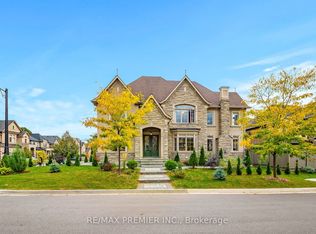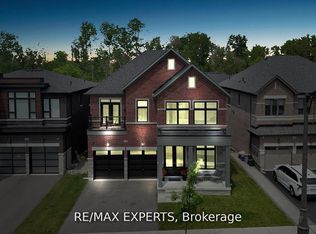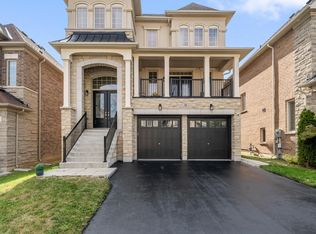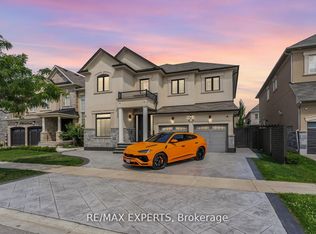Welcome to this chic, custom-upgraded masterpiece in the prestigious Klein Estates community -perfectly situated on a safe, quiet crescent with no sidewalk. Ideally located off the newly expanded and paved Teston Road, this home offers unmatched convenience with quick access to major routes including Highways 427 and 400. Step inside The 3396Sf 'Heron' Model to discover a stunning Semi open-concept layout featuring 10-ft ceilings on the main floor and 9-ftceilings on the second and basement levels. Every detail has been thoughtfully curated - from5" red oak hardwood flooring and designer tiles, to custom window coverings, pot lights, ample storage and coffered ceilings throughout. The grand kitchen is a showstopper, boasting a centre island, luxury Sub-Zero and Wolf appliances, and a walk-in pantry. A beautiful double-sided fireplace creates a strong focal point and adds warmth and elegance to the main living spaces. Upstairs, the primary suite impresses with a massive walk-in closet with built-ins and a spa-inspired ensuite, while a large second-floor laundry adds convenience. The lookout basement features oversized windows, and a wet bar rough-in, offering endless potential. Enjoy outdoor living in the newly fenced backyard, with a coming-soon park just steps away - perfect for families. This 2-year-new luxury home blends style, function, and location| - the perfect combination for modern family living.
For sale
C$2,049,000
17 Kinburn Cres, Vaughan, ON L3L 0E9
4beds
4baths
Single Family Residence
Built in ----
4,436.65 Square Feet Lot
$-- Zestimate®
C$--/sqft
C$-- HOA
What's special
- 33 days |
- 6 |
- 0 |
Zillow last checked: 8 hours ago
Listing updated: November 07, 2025 at 02:59pm
Listed by:
RE/MAX EXPERTS
Source: TRREB,MLS®#: N12524208 Originating MLS®#: Toronto Regional Real Estate Board
Originating MLS®#: Toronto Regional Real Estate Board
Facts & features
Interior
Bedrooms & bathrooms
- Bedrooms: 4
- Bathrooms: 4
Heating
- Forced Air, Gas
Cooling
- Central Air
Features
- Central Vacuum
- Basement: Unfinished
- Has fireplace: Yes
Interior area
- Living area range: 3000-3500 null
Property
Parking
- Total spaces: 6
- Parking features: Private Double
- Has garage: Yes
Features
- Stories: 2
- Patio & porch: Deck, Porch
- Pool features: None
Lot
- Size: 4,436.65 Square Feet
- Features: Hospital, Park, Place Of Worship, Public Transit, Rec./Commun.Centre, School Bus Route
Construction
Type & style
- Home type: SingleFamily
- Property subtype: Single Family Residence
Materials
- Brick, Stone
- Foundation: Concrete
- Roof: Shingle
Utilities & green energy
- Sewer: Sewer
Community & HOA
Community
- Security: Alarm System, Carbon Monoxide Detector(s), Monitored, Security System, Smoke Detector(s)
Location
- Region: Vaughan
Financial & listing details
- Annual tax amount: C$8,822
- Date on market: 11/7/2025
RE/MAX EXPERTS
By pressing Contact Agent, you agree that the real estate professional identified above may call/text you about your search, which may involve use of automated means and pre-recorded/artificial voices. You don't need to consent as a condition of buying any property, goods, or services. Message/data rates may apply. You also agree to our Terms of Use. Zillow does not endorse any real estate professionals. We may share information about your recent and future site activity with your agent to help them understand what you're looking for in a home.
Price history
Price history
Price history is unavailable.
Public tax history
Public tax history
Tax history is unavailable.Climate risks
Neighborhood: L3L
Nearby schools
GreatSchools rating
No schools nearby
We couldn't find any schools near this home.
- Loading
