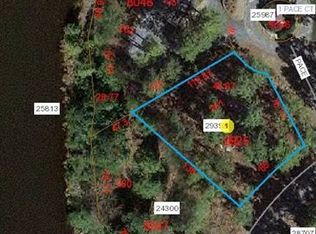Sold for $860,000 on 09/19/24
$860,000
17 La Quinta Loop, Pinehurst, NC 28374
4beds
3,696sqft
Single Family Residence
Built in 1996
0.64 Acres Lot
$875,100 Zestimate®
$233/sqft
$3,502 Estimated rent
Home value
$875,100
$770,000 - $989,000
$3,502/mo
Zestimate® history
Loading...
Owner options
Explore your selling options
What's special
Discover the epitome of Pinehurst living in this exquisite 3-level home nestled within Pinehurst No. 6. Situated on a rare double lot, this move-in-ready residence offers the luxury of waterfront living on Lower Monroe Lake, providing expansive outdoor space for gardening, recreation, and breathtaking water views.
As a bonus, the property includes an original charter membership to the esteemed Pinehurst Country Club, granting access to premier golf, tennis, swimming, pickleball, and fitness facilities just moments away. Inside, the home boasts 4 bedrooms plus a versatile den/5th bedroom option, ideal for accommodating family and guests. The spacious kitchen and breakfast area feature abundant counter and cabinet space, seamlessly flowing to a screened porch where you can savor morning coffee while enjoying serene lake vistas. The lower level is a haven for relaxation and entertainment, offering flexible space for exercise, family gatherings, or transforming into your dream ''mancave.'' Recent updates include a new roof in 2023 and renovated bathrooms, ensuring modern comfort and style. Additional amenities include a 3-zone Rainbird Irrigation system fed directly from the lake, a convenient laundry chute, unique features like a walk-in attic accessed through a secret bookshelf entry, ample storage solutions, and a Pet Safe invisible fence surrounding the property. Don't miss this extraordinary opportunity to embrace the Pinehurst lifestyle with unparalleled natural beauty and access to top-tier amenities. Schedule your private tour today and envision your new chapter in this remarkable home.
Zillow last checked: 8 hours ago
Listing updated: August 19, 2025 at 04:33am
Listed by:
Martha Gentry 910-295-7100,
Re/Max Prime Properties
Bought with:
Amy Stonesifer, 271115
Maison Realty Group
Source: Hive MLS,MLS#: 100440143 Originating MLS: Mid Carolina Regional MLS
Originating MLS: Mid Carolina Regional MLS
Facts & features
Interior
Bedrooms & bathrooms
- Bedrooms: 4
- Bathrooms: 4
- Full bathrooms: 4
Primary bedroom
- Level: Main
- Dimensions: 14 x 12
Bedroom 2
- Level: Upper
- Dimensions: 12 x 12
Bedroom 3
- Level: Upper
- Dimensions: 12 x 12
Bedroom 4
- Description: Flex Space
- Level: Ground
- Dimensions: 14 x 14
Breakfast nook
- Level: Main
- Dimensions: 12 x 11
Den
- Description: Office/Bedroom
- Level: Main
- Dimensions: 12 x 11
Dining room
- Level: Main
- Dimensions: 12 x 11
Family room
- Level: Ground
- Dimensions: 39 x 22
Kitchen
- Level: Main
- Dimensions: 15 x 11
Laundry
- Level: Ground
- Dimensions: 8 x 7
Living room
- Level: Main
- Dimensions: 19 x 12
Heating
- Fireplace(s), Heat Pump, Electric
Cooling
- Central Air
Appliances
- Included: Vented Exhaust Fan, Electric Oven, Refrigerator, Disposal, Dishwasher
- Laundry: Dryer Hookup, Washer Hookup, Laundry Room
Features
- Master Downstairs, Walk-in Closet(s), Tray Ceiling(s), High Ceilings, Entrance Foyer, Bookcases, Ceiling Fan(s), Pantry, Walk-in Shower, Basement, Blinds/Shades, Gas Log, Walk-In Closet(s)
- Flooring: Carpet, LVT/LVP, Tile
- Windows: Thermal Windows
- Basement: Exterior Entry,Partially Finished
- Attic: Storage
- Has fireplace: Yes
- Fireplace features: Gas Log
Interior area
- Total structure area: 3,696
- Total interior livable area: 3,696 sqft
Property
Parking
- Total spaces: 2
- Parking features: Garage Faces Side, Circular Driveway, Concrete, Garage Door Opener
- Has uncovered spaces: Yes
Features
- Levels: Two
- Stories: 2
- Entry location: Basement
- Patio & porch: Open, Covered, Deck, Porch, Screened
- Exterior features: Irrigation System
- Fencing: None
- Has view: Yes
- View description: Lake
- Has water view: Yes
- Water view: Lake
- Waterfront features: Pier, Lake Front
- Frontage type: Lakefront
Lot
- Size: 0.64 Acres
- Dimensions: 105 x 112 x 30 x 120 x 24 x 74 x 215
- Features: Cul-De-Sac, Pier
Details
- Parcel number: 00018026/00015920
- Zoning: R10
- Special conditions: Standard
Construction
Type & style
- Home type: SingleFamily
- Property subtype: Single Family Residence
Materials
- Brick Veneer
- Foundation: Block, Crawl Space
- Roof: Composition
Condition
- New construction: No
- Year built: 1996
Utilities & green energy
- Sewer: Public Sewer
- Water: Public
- Utilities for property: Sewer Available, Water Available
Community & neighborhood
Security
- Security features: Smoke Detector(s)
Location
- Region: Pinehurst
- Subdivision: Pinehurst No. 6
Other
Other facts
- Listing agreement: Exclusive Right To Sell
- Listing terms: Cash,Conventional,VA Loan
- Road surface type: Paved
Price history
| Date | Event | Price |
|---|---|---|
| 9/19/2024 | Sold | $860,000-1.7%$233/sqft |
Source: | ||
| 9/16/2024 | Pending sale | $875,000$237/sqft |
Source: | ||
| 8/20/2024 | Contingent | $875,000$237/sqft |
Source: | ||
| 8/1/2024 | Price change | $875,000-1.1%$237/sqft |
Source: | ||
| 7/9/2024 | Price change | $885,000-1.1%$239/sqft |
Source: | ||
Public tax history
| Year | Property taxes | Tax assessment |
|---|---|---|
| 2024 | $3,447 -4.2% | $602,070 |
| 2023 | $3,597 +5% | $602,070 +15% |
| 2022 | $3,426 -3.5% | $523,700 +27.6% |
Find assessor info on the county website
Neighborhood: 28374
Nearby schools
GreatSchools rating
- 10/10Pinehurst Elementary SchoolGrades: K-5Distance: 2.1 mi
- 6/10West Pine Middle SchoolGrades: 6-8Distance: 5 mi
- 5/10Pinecrest High SchoolGrades: 9-12Distance: 2.8 mi
Schools provided by the listing agent
- Elementary: Pinehurst Elementary
- Middle: West Pine Middle
- High: Pinecrest
Source: Hive MLS. This data may not be complete. We recommend contacting the local school district to confirm school assignments for this home.

Get pre-qualified for a loan
At Zillow Home Loans, we can pre-qualify you in as little as 5 minutes with no impact to your credit score.An equal housing lender. NMLS #10287.
Sell for more on Zillow
Get a free Zillow Showcase℠ listing and you could sell for .
$875,100
2% more+ $17,502
With Zillow Showcase(estimated)
$892,602