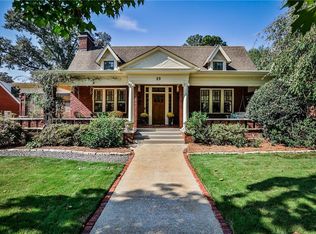Closed
$1,150,000
17 Lakeshore Dr, Avondale Estates, GA 30002
4beds
3,568sqft
Single Family Residence, Residential
Built in 2014
0.6 Acres Lot
$1,262,600 Zestimate®
$322/sqft
$4,512 Estimated rent
Home value
$1,262,600
$1.19M - $1.34M
$4,512/mo
Zestimate® history
Loading...
Owner options
Explore your selling options
What's special
This newer construction Craftsman Bungalow in Avondale Estates has been meticulously maintained . The home features high ceilings and an open floor plan concept, with a well-appointed kitchen that includes all Viking appliances. The spacious living room features a fireplace and a vaulted ceiling, leading straight out to a screened-in porch. The primary suite is conveniently located on the main level and comes with his/her walk-in closets, while an office space and separate dining room provide ample room for work and entertainment. A wet bar with a walk-in pantry is perfect for hosting gatherings. Upstairs, you'll find three additional bedrooms, each with its own bathroom and walk-in closet with built-ins. The main level also includes a laundry room. A detached two-car garage, with a framed and stubbed guest house, adds extra living space. Additional yard space is located behind the garage, and there's a lovely Pocket Park beyond the fence for outdoor activities.
Zillow last checked: 8 hours ago
Listing updated: July 13, 2023 at 11:03am
Listing Provided by:
Travis D Reed,
HOME Real Estate, LLC,
Michael Kriethe,
HOME Real Estate, LLC
Bought with:
Chelsea Swann, 364027
Atlanta Fine Homes Sotheby's International
Source: FMLS GA,MLS#: 7204884
Facts & features
Interior
Bedrooms & bathrooms
- Bedrooms: 4
- Bathrooms: 4
- Full bathrooms: 4
- Main level bathrooms: 2
- Main level bedrooms: 1
Primary bedroom
- Features: Master on Main
- Level: Master on Main
Bedroom
- Features: Master on Main
Primary bathroom
- Features: Double Vanity, Separate Tub/Shower, Soaking Tub
Dining room
- Features: Butlers Pantry, Separate Dining Room
Kitchen
- Features: Cabinets Other, Kitchen Island, Pantry Walk-In, View to Family Room, Wine Rack
Heating
- Natural Gas
Cooling
- Central Air
Appliances
- Included: Dishwasher, Disposal, Double Oven, Gas Oven, Gas Range, Microwave, Refrigerator
- Laundry: Laundry Room, Main Level
Features
- Double Vanity, Entrance Foyer, High Ceilings 9 ft Upper, High Ceilings 10 ft Main, His and Hers Closets, Vaulted Ceiling(s), Walk-In Closet(s), Wet Bar
- Flooring: Hardwood
- Windows: Insulated Windows
- Basement: None
- Number of fireplaces: 2
- Fireplace features: Family Room, Outside
- Common walls with other units/homes: No Common Walls
Interior area
- Total structure area: 3,568
- Total interior livable area: 3,568 sqft
Property
Parking
- Total spaces: 2
- Parking features: Garage, Kitchen Level
- Garage spaces: 2
Accessibility
- Accessibility features: None
Features
- Levels: Two
- Stories: 2
- Patio & porch: Covered, Rear Porch, Screened
- Exterior features: Lighting, Private Yard, Storage
- Pool features: None
- Spa features: None
- Fencing: None
- Has view: Yes
- View description: City
- Waterfront features: None
- Body of water: None
Lot
- Size: 0.60 Acres
- Dimensions: 207 x 145
- Features: Back Yard, Front Yard, Level, Private
Details
- Additional structures: Garage(s)
- Parcel number: 15 249 04 020
- Other equipment: None
- Horse amenities: None
Construction
Type & style
- Home type: SingleFamily
- Architectural style: Bungalow,Craftsman,Traditional
- Property subtype: Single Family Residence, Residential
Materials
- Brick 4 Sides
- Foundation: None
- Roof: Composition
Condition
- Resale
- New construction: No
- Year built: 2014
Utilities & green energy
- Electric: None
- Sewer: Public Sewer
- Water: Public
- Utilities for property: Cable Available, Electricity Available, Natural Gas Available, Water Available
Green energy
- Energy efficient items: Windows
- Energy generation: None
Community & neighborhood
Security
- Security features: Security System Owned
Community
- Community features: Near Schools, Near Shopping, Park, Street Lights, Swim Team, Tennis Court(s)
Location
- Region: Avondale Estates
- Subdivision: Avondale Estates
Other
Other facts
- Road surface type: Asphalt
Price history
| Date | Event | Price |
|---|---|---|
| 7/10/2023 | Sold | $1,150,000-3.8%$322/sqft |
Source: | ||
| 5/12/2023 | Pending sale | $1,195,000$335/sqft |
Source: | ||
| 4/19/2023 | Listed for sale | $1,195,000-7.7%$335/sqft |
Source: | ||
| 4/19/2023 | Listing removed | $1,295,000$363/sqft |
Source: | ||
| 3/17/2023 | Listed for sale | $1,295,000+61.8%$363/sqft |
Source: | ||
Public tax history
| Year | Property taxes | Tax assessment |
|---|---|---|
| 2024 | $16,513 -3.8% | $460,000 -10.4% |
| 2023 | $17,157 +28.1% | $513,640 +37.6% |
| 2022 | $13,392 -18.4% | $373,200 -19.9% |
Find assessor info on the county website
Neighborhood: 30002
Nearby schools
GreatSchools rating
- 5/10Avondale Elementary SchoolGrades: PK-5Distance: 0.2 mi
- 5/10Druid Hills Middle SchoolGrades: 6-8Distance: 3.3 mi
- 6/10Druid Hills High SchoolGrades: 9-12Distance: 3.3 mi
Schools provided by the listing agent
- Elementary: Avondale
- Middle: Druid Hills
- High: Druid Hills
Source: FMLS GA. This data may not be complete. We recommend contacting the local school district to confirm school assignments for this home.
Get a cash offer in 3 minutes
Find out how much your home could sell for in as little as 3 minutes with a no-obligation cash offer.
Estimated market value
$1,262,600
Get a cash offer in 3 minutes
Find out how much your home could sell for in as little as 3 minutes with a no-obligation cash offer.
Estimated market value
$1,262,600
