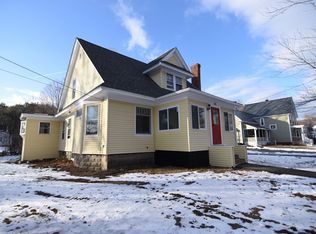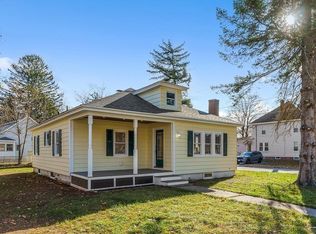Sold for $520,000
$520,000
17 Lancaster Rd, Shirley, MA 01464
3beds
1,660sqft
Single Family Residence
Built in 1880
0.5 Acres Lot
$520,500 Zestimate®
$313/sqft
$3,187 Estimated rent
Home value
$520,500
$484,000 - $562,000
$3,187/mo
Zestimate® history
Loading...
Owner options
Explore your selling options
What's special
COMMUTER OH THUR 5/8 4-6; SAT 5/10 12-2; SUN 5/11 1:30-3:30. Lovely, bright and serene farmhouse home with character, set on a half-acre corner lot. Amazing space in a beautiful oversized Barn with Attic, measuring 21'x24' on the ground floor and 21'x24' in the attic! Home Office on each floor, with closets! Wood floors refinished throughout, and new hardwood installed in the main and guest bedrooms. Many updates include new Roth German state-of-the-art oil tank, radon fan, dishwasher to name a few. Save on electricity with solar panels! Located near Route 2 (2 mi), Commuter Rail (.7 mi), Lura White Elementary (1 block away). Don't miss this home! Offers reviewed Mon 5/12 at 3pm.
Zillow last checked: 9 hours ago
Listing updated: July 16, 2025 at 01:39pm
Listed by:
Karen Majalian 617-869-0206,
Berkshire Hathaway HomeServices Commonwealth Real Estate 617-926-5280
Bought with:
Debbie Carusi
Coldwell Banker Realty - Andovers/Readings Regional
Source: MLS PIN,MLS#: 73371221
Facts & features
Interior
Bedrooms & bathrooms
- Bedrooms: 3
- Bathrooms: 2
- Full bathrooms: 1
- 1/2 bathrooms: 1
Primary bedroom
- Features: Closet, Flooring - Hardwood
- Level: Second
- Area: 197.34
- Dimensions: 15.08 x 13.08
Bedroom 2
- Features: Closet, Flooring - Wood
- Level: Second
- Area: 144.23
- Dimensions: 10.75 x 13.42
Bedroom 3
- Features: Closet, Flooring - Hardwood
- Level: Second
- Area: 124.35
- Dimensions: 10.58 x 11.75
Bathroom 1
- Features: Bathroom - Tiled With Tub & Shower, Flooring - Stone/Ceramic Tile
- Level: Second
- Area: 65.13
- Dimensions: 6.92 x 9.42
Bathroom 2
- Features: Bathroom - Half
- Level: First
- Area: 49.61
- Dimensions: 7.83 x 6.33
Dining room
- Features: Closet/Cabinets - Custom Built, Flooring - Wood
- Level: First
- Area: 186.67
- Dimensions: 14 x 13.33
Kitchen
- Features: Flooring - Wood
- Level: First
- Area: 154.44
- Dimensions: 11.58 x 13.33
Living room
- Features: Flooring - Wood
- Level: First
- Area: 253.5
- Dimensions: 19.5 x 13
Office
- Features: Closet, Flooring - Wood
- Level: First
- Area: 109.25
- Dimensions: 9.5 x 11.5
Heating
- Hot Water, Oil
Cooling
- Window Unit(s)
Appliances
- Included: Water Heater, Tankless Water Heater, Range, Dishwasher, Microwave, Refrigerator, Washer, Dryer
- Laundry: Electric Dryer Hookup
Features
- Closet, Sun Room, Home Office
- Flooring: Wood, Tile, Flooring - Wood
- Windows: Insulated Windows
- Basement: Partial
- Has fireplace: No
Interior area
- Total structure area: 1,660
- Total interior livable area: 1,660 sqft
- Finished area above ground: 1,660
Property
Parking
- Total spaces: 3
- Parking features: Barn, Paved Drive, Off Street, Paved
- Has garage: Yes
- Uncovered spaces: 3
Features
- Patio & porch: Porch
- Exterior features: Porch, Barn/Stable, Garden
Lot
- Size: 0.50 Acres
- Features: Corner Lot, Level
Details
- Additional structures: Barn/Stable
- Parcel number: M:0016 B:000G L:00008,743888
- Zoning: R2
Construction
Type & style
- Home type: SingleFamily
- Architectural style: Farmhouse
- Property subtype: Single Family Residence
Materials
- Foundation: Concrete Perimeter
- Roof: Shingle
Condition
- Year built: 1880
Utilities & green energy
- Electric: Circuit Breakers
- Sewer: Public Sewer
- Water: Public
- Utilities for property: for Electric Range, for Electric Dryer
Green energy
- Energy generation: Solar
Community & neighborhood
Community
- Community features: Public Transportation, Park, Highway Access, Public School
Location
- Region: Shirley
Price history
| Date | Event | Price |
|---|---|---|
| 7/15/2025 | Sold | $520,000+6.1%$313/sqft |
Source: MLS PIN #73371221 Report a problem | ||
| 5/14/2025 | Contingent | $489,900$295/sqft |
Source: MLS PIN #73371221 Report a problem | ||
| 5/7/2025 | Listed for sale | $489,900+55.5%$295/sqft |
Source: MLS PIN #73371221 Report a problem | ||
| 4/5/2019 | Sold | $315,000+12.9%$190/sqft |
Source: Public Record Report a problem | ||
| 3/12/2019 | Pending sale | $279,000$168/sqft |
Source: Keller Williams Realty North Central #72462445 Report a problem | ||
Public tax history
| Year | Property taxes | Tax assessment |
|---|---|---|
| 2025 | $5,690 +4.3% | $438,700 +9.1% |
| 2024 | $5,455 +3.8% | $402,000 +8.4% |
| 2023 | $5,257 +4.1% | $370,700 +13.7% |
Find assessor info on the county website
Neighborhood: 01464
Nearby schools
GreatSchools rating
- 5/10Lura A. White Elementary SchoolGrades: K-5Distance: 0.2 mi
- 5/10Ayer Shirley Regional Middle SchoolGrades: 6-8Distance: 1 mi
- 5/10Ayer Shirley Regional High SchoolGrades: 9-12Distance: 4.5 mi
Get a cash offer in 3 minutes
Find out how much your home could sell for in as little as 3 minutes with a no-obligation cash offer.
Estimated market value$520,500
Get a cash offer in 3 minutes
Find out how much your home could sell for in as little as 3 minutes with a no-obligation cash offer.
Estimated market value
$520,500

