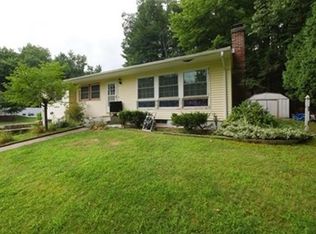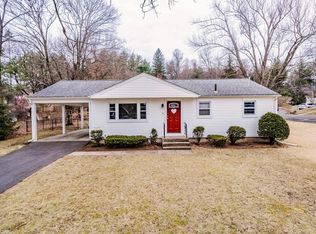Sold for $375,000 on 09/25/25
$375,000
17 Laurel Ave, Westfield, MA 01085
2beds
1,056sqft
Single Family Residence
Built in 1954
0.44 Acres Lot
$343,300 Zestimate®
$355/sqft
$2,282 Estimated rent
Home value
$343,300
$306,000 - $384,000
$2,282/mo
Zestimate® history
Loading...
Owner options
Explore your selling options
What's special
Enjoy year-round comfort with an average monthly electric bill of just $160 for heating and cooling! The paid-off solar panels generate your own energy, keeping costs low while helping the planet. This extensively updated, impeccably maintained home blends modern efficiency with natural beauty. Inside, hardwood floors, same-level laundry, and a finished basement add style and convenience. Six Mitsubishi mini-splits, triple-pane Pella windows, and a 200-amp electrical service deliver exceptional efficiency. Unwind on the spacious screened porch, step onto the sunny patio, or stroll into the peaceful wooded backdrop. Move-in ready and thoughtfully upgraded, this gem offers the perfect balance of comfort, savings, and serenity.
Zillow last checked: 8 hours ago
Listing updated: September 26, 2025 at 10:59am
Listed by:
Jan McCoy 413-308-0588,
Berkshire Hathaway HomeServices Realty Professionals 413-596-6711
Bought with:
Carrie A. Blair
Keller Williams Realty
Source: MLS PIN,MLS#: 73410634
Facts & features
Interior
Bedrooms & bathrooms
- Bedrooms: 2
- Bathrooms: 1
- Full bathrooms: 1
Primary bedroom
- Features: Ceiling Fan(s), Flooring - Hardwood, Lighting - Overhead, Closet - Double
- Level: First
Bedroom 2
- Features: Ceiling Fan(s), Flooring - Hardwood, Lighting - Overhead, Closet - Double
- Level: First
Primary bathroom
- Features: No
Bathroom 1
- Features: Bathroom - With Tub & Shower, Flooring - Stone/Ceramic Tile, Lighting - Overhead
- Level: First
Dining room
- Features: Beamed Ceilings, Closet, Flooring - Hardwood, Lighting - Overhead
- Level: First
Kitchen
- Features: Flooring - Stone/Ceramic Tile, Pantry, Breakfast Bar / Nook, Lighting - Overhead
- Level: First
Living room
- Features: Closet/Cabinets - Custom Built, Flooring - Hardwood, Exterior Access, Half Vaulted Ceiling(s)
- Level: First
Heating
- Ductless
Cooling
- Ductless
Appliances
- Laundry: Main Level, Electric Dryer Hookup, Washer Hookup, First Floor
Features
- Bonus Room, High Speed Internet
- Flooring: Wood
- Doors: Storm Door(s)
- Windows: Insulated Windows
- Basement: Full,Partially Finished,Interior Entry,Garage Access
- Has fireplace: No
Interior area
- Total structure area: 1,056
- Total interior livable area: 1,056 sqft
- Finished area above ground: 1,056
Property
Parking
- Total spaces: 3
- Parking features: Under, Garage Door Opener, Off Street, Paved
- Attached garage spaces: 1
- Uncovered spaces: 2
Features
- Patio & porch: Screened, Patio
- Exterior features: Porch - Screened, Patio, Rain Gutters, Garden
- Frontage length: 100.00
Lot
- Size: 0.44 Acres
- Features: Sloped
Details
- Parcel number: M:122 L:41,2640766
- Zoning: RES
Construction
Type & style
- Home type: SingleFamily
- Architectural style: Ranch
- Property subtype: Single Family Residence
Materials
- Frame
- Foundation: Concrete Perimeter
- Roof: Shingle
Condition
- Year built: 1954
Utilities & green energy
- Electric: 200+ Amp Service
- Sewer: Public Sewer
- Water: Public
- Utilities for property: for Electric Range, for Electric Dryer, Washer Hookup
Community & neighborhood
Community
- Community features: Public Transportation, Shopping, Walk/Jog Trails, Medical Facility, Conservation Area, Highway Access
Location
- Region: Westfield
Other
Other facts
- Road surface type: Paved
Price history
| Date | Event | Price |
|---|---|---|
| 9/25/2025 | Sold | $375,000+7.1%$355/sqft |
Source: MLS PIN #73410634 | ||
| 8/19/2025 | Pending sale | $350,000$331/sqft |
Source: BHHS broker feed #73410634 | ||
| 8/17/2025 | Price change | $350,000-2.8%$331/sqft |
Source: MLS PIN #73410634 | ||
| 8/14/2025 | Price change | $360,000-1.4%$341/sqft |
Source: MLS PIN #73410634 | ||
| 8/11/2025 | Price change | $365,000-2.7%$346/sqft |
Source: MLS PIN #73410634 | ||
Public tax history
| Year | Property taxes | Tax assessment |
|---|---|---|
| 2025 | $4,266 -1.3% | $281,000 +3.9% |
| 2024 | $4,320 +3.8% | $270,500 +10.4% |
| 2023 | $4,162 +3.8% | $245,100 +13.1% |
Find assessor info on the county website
Neighborhood: 01085
Nearby schools
GreatSchools rating
- 5/10Munger Hill Elementary SchoolGrades: K-4Distance: 0.7 mi
- 6/10Westfield Middle SchoolGrades: 7-8Distance: 1.8 mi
- 5/10Westfield High SchoolGrades: 9-12Distance: 3.6 mi
Schools provided by the listing agent
- Elementary: Munger Hill
- High: Westfield High
Source: MLS PIN. This data may not be complete. We recommend contacting the local school district to confirm school assignments for this home.

Get pre-qualified for a loan
At Zillow Home Loans, we can pre-qualify you in as little as 5 minutes with no impact to your credit score.An equal housing lender. NMLS #10287.
Sell for more on Zillow
Get a free Zillow Showcase℠ listing and you could sell for .
$343,300
2% more+ $6,866
With Zillow Showcase(estimated)
$350,166
