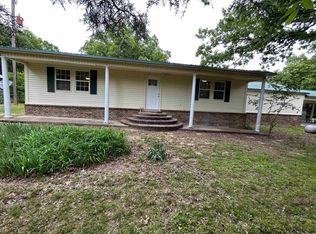Closed
$631,350
17 Lipscomb Ln, Conway, AR 72032
3beds
3,325sqft
Single Family Residence
Built in 2017
13.61 Acres Lot
$639,300 Zestimate®
$190/sqft
$2,830 Estimated rent
Home value
$639,300
$595,000 - $690,000
$2,830/mo
Zestimate® history
Loading...
Owner options
Explore your selling options
What's special
Private, custom-built home on over 13 wooded acres with 3 beds, 3.5 baths, office, bonus room with full bath, and 3-car garage. Open floor plan features hardwood floors, granite countertops, and wood-burning stacked-stone fireplace. Kitchen includes pot-filler and ample cabinet space. Spacious primary suite with soaking tub and walk-in shower. Jack-and-Jill bath between 2nd and 3rd bedrooms, each with walk-in closets. Outdoor living includes a partially covered deck with outdoor TV. Additional amenities: 24x40 shop, barn w/ electric & water, RV parking with 2 hookups, whole-home generator, solar panels, storm shelter, and hot water spigot outside. Wooded acreage = mostly maintenance free! Room to build additional home(s), buildings, pool, etc... Located outside of city limits, no restrictions. Ideal for buyers seeking space, privacy, and modern comforts—move-in ready with room to grow.
Zillow last checked: 8 hours ago
Listing updated: August 19, 2025 at 06:11pm
Listed by:
Deborah Schulz 817-714-8859,
RE/MAX Elite Conway Branch
Bought with:
Deborah Schulz, AR
RE/MAX Elite Conway Branch
Source: CARMLS,MLS#: 25026818
Facts & features
Interior
Bedrooms & bathrooms
- Bedrooms: 3
- Bathrooms: 4
- Full bathrooms: 3
- 1/2 bathrooms: 1
Dining room
- Features: Eat-in Kitchen, Kitchen/Dining Combo, Living/Dining Combo, Breakfast Bar
Heating
- Electric, Heat Pump, Ductless
Cooling
- Electric
Appliances
- Included: Double Oven, Microwave, Gas Range, Surface Range, Dishwasher, Disposal, Plumbed For Ice Maker, Oven, Convection Oven, Electric Water Heater
- Laundry: Washer Hookup, Electric Dryer Hookup, Laundry Room
Features
- Walk-In Closet(s), Built-in Features, Ceiling Fan(s), Walk-in Shower, Breakfast Bar, Granite Counters, Sheet Rock, Paneling, Sheet Rock Ceiling, Tray Ceiling(s), Primary Bedroom/Main Lv, Primary Bedroom Apart, All Bedrooms Down
- Flooring: Carpet, Wood, Tile
- Windows: Window Treatments, Insulated Windows, Low Emissivity Windows
- Attic: Floored,Attic Vent-Turbo
- Has fireplace: Yes
- Fireplace features: Woodburning-Site-Built, Gas Starter
Interior area
- Total structure area: 3,325
- Total interior livable area: 3,325 sqft
Property
Parking
- Total spaces: 3
- Parking features: RV Access/Parking, Garage, Three Car, Detached, Garage Door Opener, Garage Faces Rear
- Has garage: Yes
Features
- Levels: Two
- Stories: 2
- Patio & porch: Deck
- Exterior features: Storage, Rain Gutters, Shop, Other
Lot
- Size: 13.61 Acres
- Features: Sloped, Level, Rural Property, Wooded, Extra Landscaping, Not in Subdivision
Details
- Parcel number: 00109288002
- Other equipment: Satellite Dish
Construction
Type & style
- Home type: SingleFamily
- Architectural style: Traditional,Contemporary
- Property subtype: Single Family Residence
Materials
- Metal/Vinyl Siding, Stone
- Foundation: Crawl Space
- Roof: Shingle
Condition
- New construction: No
- Year built: 2017
Utilities & green energy
- Electric: Elec-Municipal (+Entergy)
- Gas: Gas-Propane/Butane
- Sewer: Septic Tank
- Water: Public
- Utilities for property: Gas-Propane/Butane
Green energy
- Energy efficient items: Other (see remarks), Ridge Vents/Caps, Thermostat
Community & neighborhood
Security
- Security features: Smoke Detector(s), Safe/Storm Room
Location
- Region: Conway
- Subdivision: Metes & Bounds
HOA & financial
HOA
- Has HOA: No
Other
Other facts
- Listing terms: VA Loan,FHA,Conventional,Cash
- Road surface type: Paved
Price history
| Date | Event | Price |
|---|---|---|
| 8/20/2025 | Contingent | $631,500$190/sqft |
Source: | ||
| 8/14/2025 | Listed for sale | $631,500+0%$190/sqft |
Source: | ||
| 8/13/2025 | Sold | $631,350+1%$190/sqft |
Source: | ||
| 7/14/2025 | Contingent | $624,900$188/sqft |
Source: | ||
| 7/8/2025 | Listed for sale | $624,900-16.7%$188/sqft |
Source: | ||
Public tax history
| Year | Property taxes | Tax assessment |
|---|---|---|
| 2024 | $4,391 +3.6% | $103,210 +5% |
| 2023 | $4,239 +15.7% | $98,310 +15.9% |
| 2022 | $3,663 +6.3% | $84,820 +4.7% |
Find assessor info on the county website
Neighborhood: 72032
Nearby schools
GreatSchools rating
- 8/10Ray/Phyllis Simon Intermediate SchoolGrades: 5-7Distance: 2.8 mi
- 7/10Conway High WestGrades: 10-12Distance: 5.6 mi
- 7/10Theodore Jones Elementary SchoolGrades: K-4Distance: 3.1 mi

Get pre-qualified for a loan
At Zillow Home Loans, we can pre-qualify you in as little as 5 minutes with no impact to your credit score.An equal housing lender. NMLS #10287.
Sell for more on Zillow
Get a free Zillow Showcase℠ listing and you could sell for .
$639,300
2% more+ $12,786
With Zillow Showcase(estimated)
$652,086